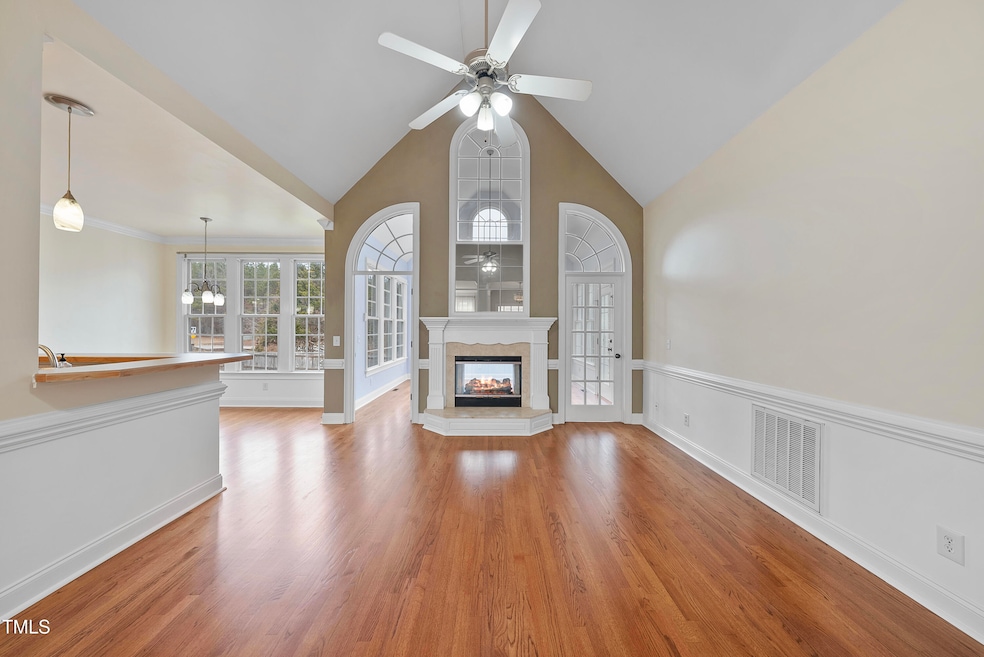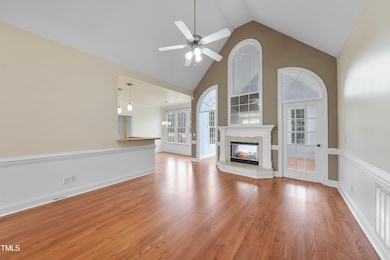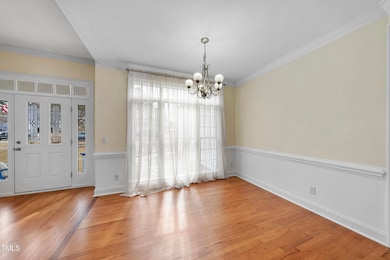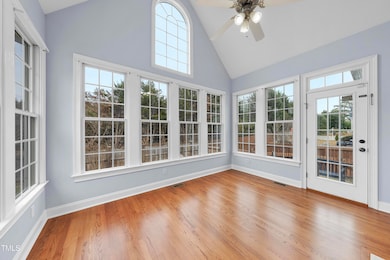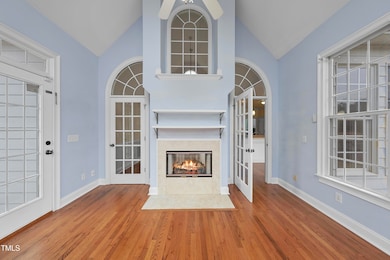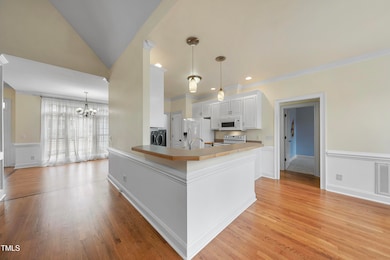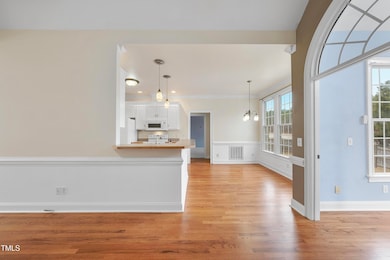701 Occoneechee Dr Fuquay Varina, NC 27526
Estimated payment $2,695/month
Highlights
- Traditional Architecture
- Wood Flooring
- Bonus Room
- Fuquay-Varina High Rated A-
- Main Floor Primary Bedroom
- Sun or Florida Room
About This Home
Welcome to 701 Occoneechee Drive, a charming home situated on a spacious corner lot with a fenced-in backyard—perfect for outdoor enjoyment and privacy! This beautiful hard to find home with single level living spaces features fresh paint throughout, brand-new hardwood floors and plush new carpet.
The primary suite is a relaxing retreat, offering plenty of space and comfort. You'll love the bright and airy sunroom, highlighted by a stunning double-sided fireplace that also warms the cozy family room—ideal for gatherings and quiet evenings.
You won't believe the storage this home has to offer! To include upstairs, the large bonus room offers endless possibilities as a home office, playroom, or extra living space.
Don't miss your chance to make this inviting home yours!
Home Details
Home Type
- Single Family
Est. Annual Taxes
- $3,795
Year Built
- Built in 2003
Lot Details
- 10,454 Sq Ft Lot
Parking
- 2 Car Attached Garage
- 2 Open Parking Spaces
Home Design
- Traditional Architecture
- Brick Foundation
- Shingle Roof
Interior Spaces
- 2,364 Sq Ft Home
- 1.5-Story Property
- Ceiling Fan
- Fireplace
- Family Room
- Dining Room
- Bonus Room
- Sun or Florida Room
- Laundry Room
Flooring
- Wood
- Carpet
- Tile
Bedrooms and Bathrooms
- 3 Bedrooms
- Primary Bedroom on Main
- 2 Full Bathrooms
- Primary bathroom on main floor
Schools
- Wake County Schools Elementary And Middle School
- Wake County Schools High School
Utilities
- Central Air
- Heating System Uses Natural Gas
Community Details
- No Home Owners Association
- Village Of Sippihaw Subdivision
Listing and Financial Details
- Assessor Parcel Number 0667143465
Map
Home Values in the Area
Average Home Value in this Area
Tax History
| Year | Tax Paid | Tax Assessment Tax Assessment Total Assessment is a certain percentage of the fair market value that is determined by local assessors to be the total taxable value of land and additions on the property. | Land | Improvement |
|---|---|---|---|---|
| 2025 | $3,811 | $433,222 | $90,000 | $343,222 |
| 2024 | $3,796 | $433,222 | $90,000 | $343,222 |
| 2023 | $3,197 | $285,690 | $49,000 | $236,690 |
| 2022 | $3,004 | $285,690 | $49,000 | $236,690 |
| 2021 | $2,863 | $285,690 | $49,000 | $236,690 |
| 2020 | $2,863 | $285,690 | $49,000 | $236,690 |
| 2019 | $2,808 | $241,731 | $44,000 | $197,731 |
| 2018 | $2,647 | $241,731 | $44,000 | $197,731 |
| 2017 | $2,552 | $241,731 | $44,000 | $197,731 |
| 2016 | $2,517 | $241,731 | $44,000 | $197,731 |
| 2015 | $2,409 | $239,054 | $42,000 | $197,054 |
| 2014 | -- | $239,054 | $42,000 | $197,054 |
Property History
| Date | Event | Price | Change | Sq Ft Price |
|---|---|---|---|---|
| 08/29/2025 08/29/25 | Pending | -- | -- | -- |
| 08/13/2025 08/13/25 | Price Changed | $440,000 | -0.5% | $186 / Sq Ft |
| 08/08/2025 08/08/25 | Price Changed | $442,000 | -1.1% | $187 / Sq Ft |
| 08/01/2025 08/01/25 | Price Changed | $447,000 | -0.1% | $189 / Sq Ft |
| 08/01/2025 08/01/25 | For Sale | $447,500 | 0.0% | $189 / Sq Ft |
| 07/31/2025 07/31/25 | Off Market | $447,500 | -- | -- |
| 07/24/2025 07/24/25 | Price Changed | $447,500 | -1.4% | $189 / Sq Ft |
| 07/10/2025 07/10/25 | Price Changed | $454,000 | -1.1% | $192 / Sq Ft |
| 06/14/2025 06/14/25 | Price Changed | $459,000 | -2.3% | $194 / Sq Ft |
| 05/30/2025 05/30/25 | Price Changed | $469,900 | -1.1% | $199 / Sq Ft |
| 05/14/2025 05/14/25 | Price Changed | $474,900 | -2.6% | $201 / Sq Ft |
| 04/25/2025 04/25/25 | Price Changed | $487,500 | -1.5% | $206 / Sq Ft |
| 04/01/2025 04/01/25 | Price Changed | $495,000 | -1.0% | $209 / Sq Ft |
| 02/18/2025 02/18/25 | Price Changed | $499,900 | -4.8% | $211 / Sq Ft |
| 01/24/2025 01/24/25 | For Sale | $525,000 | -- | $222 / Sq Ft |
Purchase History
| Date | Type | Sale Price | Title Company |
|---|---|---|---|
| Quit Claim Deed | -- | Kelso Lloyd T | |
| Quit Claim Deed | -- | None Listed On Document | |
| Interfamily Deed Transfer | -- | None Available | |
| Warranty Deed | $220,000 | -- | |
| Interfamily Deed Transfer | $34,000 | -- |
Mortgage History
| Date | Status | Loan Amount | Loan Type |
|---|---|---|---|
| Open | $116,580 | New Conventional | |
| Closed | $116,580 | New Conventional | |
| Previous Owner | $265,000 | Construction | |
| Previous Owner | $247,100 | New Conventional | |
| Previous Owner | $254,250 | Unknown | |
| Previous Owner | $224,000 | Unknown | |
| Previous Owner | $18,000 | Credit Line Revolving | |
| Previous Owner | $14,081 | Unknown | |
| Previous Owner | $213,303 | Purchase Money Mortgage | |
| Previous Owner | $174,400 | No Value Available |
Source: Doorify MLS
MLS Number: 10072552
APN: 0667.13-14-3465-000
- 1325 Eagle Eye Ct
- 281 Rhoda Lilley Dr
- 820 E Cardinal Dr
- 0 E Cardinal Dr
- 847 E Maple Ln
- 504 Pegstone Ct
- 2317 Gathering Square Ct
- 2323 Gathering Square Ct
- 2321 Gathering Square Ct
- 2305 Gathering Square Ct
- 2327 Gathering Square Ct
- 2205 Gathering Square Ct
- 2225 Gathering Square Ct Unit 2225
- 2325 Gathering Square Ct Unit 2325
- 2303 Gathering Square Ct
- 721 Papsworth Ct
- 2328 Gathering Square Ct
- 2326 Gathering Square Ct
- 2206 Gathering Square Ct Unit 2206
- 2418 Gathering Square Ct
