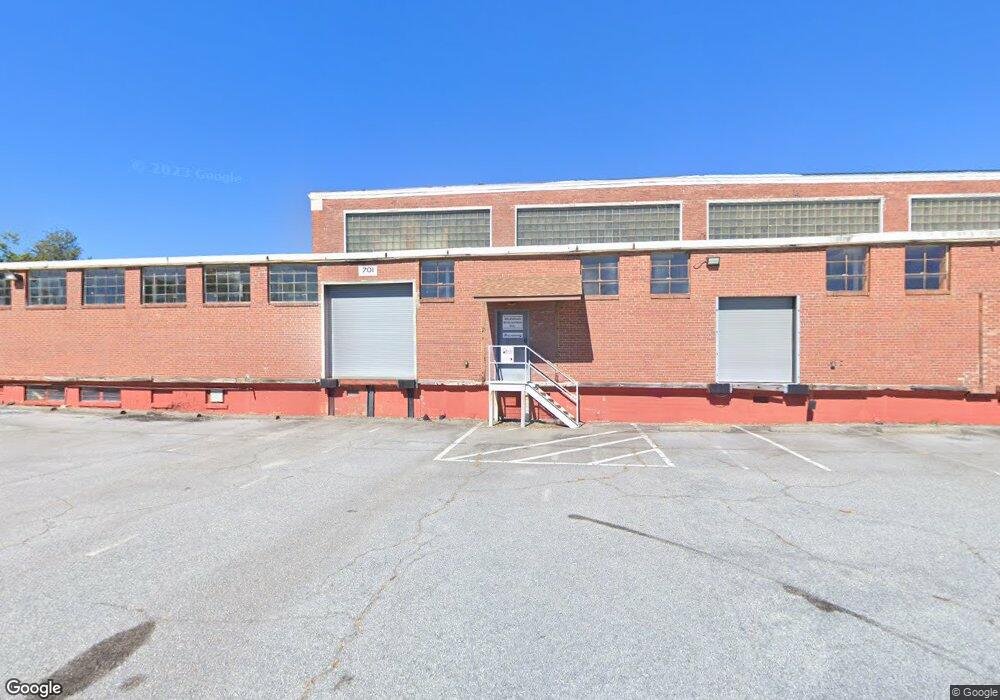701 Oriole Dr Unit Lease Hendersonville, NC 28792
Estimated Value: $1,774,520
--
Bed
--
Bath
72,785
Sq Ft
$24/Sq Ft
Est. Value
About This Home
This home is located at 701 Oriole Dr Unit Lease, Hendersonville, NC 28792 and is currently priced at $1,774,520, approximately $24 per square foot. 701 Oriole Dr Unit Lease is a home located in Henderson County with nearby schools including Bruce Drysdale Elementary School, Hendersonville Middle School, and Hendersonville High School.
Ownership History
Date
Name
Owned For
Owner Type
Purchase Details
Closed on
Mar 2, 2006
Sold by
Not Provided
Bought by
Eighth Avenue East Llc A Nc Ll
Current Estimated Value
Home Financials for this Owner
Home Financials are based on the most recent Mortgage that was taken out on this home.
Original Mortgage
$450,000
Interest Rate
6.04%
Mortgage Type
Cash
Purchase Details
Closed on
Mar 1, 2006
Sold by
Carmichael Marjorie S
Bought by
Eighth Avenue East Llc
Home Financials for this Owner
Home Financials are based on the most recent Mortgage that was taken out on this home.
Original Mortgage
$450,000
Interest Rate
6.04%
Mortgage Type
Cash
Create a Home Valuation Report for This Property
The Home Valuation Report is an in-depth analysis detailing your home's value as well as a comparison with similar homes in the area
Home Values in the Area
Average Home Value in this Area
Purchase History
| Date | Buyer | Sale Price | Title Company |
|---|---|---|---|
| Eighth Avenue East Llc A Nc Ll | $755,000 | -- | |
| Eighth Avenue East Llc | $755,000 | -- |
Source: Public Records
Mortgage History
| Date | Status | Borrower | Loan Amount |
|---|---|---|---|
| Closed | Eighth Avenue East Llc A Nc Ll | $450,000 | |
| Closed | Eighth Avenue East Llc | $450,000 |
Source: Public Records
Tax History Compared to Growth
Tax History
| Year | Tax Paid | Tax Assessment Tax Assessment Total Assessment is a certain percentage of the fair market value that is determined by local assessors to be the total taxable value of land and additions on the property. | Land | Improvement |
|---|---|---|---|---|
| 2025 | $13,528 | $1,422,500 | $809,600 | $612,900 |
| 2024 | $13,528 | $1,422,500 | $809,600 | $612,900 |
| 2023 | $13,101 | $1,422,500 | $809,600 | $612,900 |
| 2022 | $9,947 | $920,200 | $495,600 | $424,600 |
| 2021 | $9,671 | $920,200 | $495,600 | $424,600 |
| 2020 | $9,671 | $920,200 | $0 | $0 |
| 2019 | $9,671 | $920,200 | $0 | $0 |
| 2018 | $3,837 | $679,200 | $0 | $0 |
| 2017 | $3,837 | $679,200 | $0 | $0 |
| 2016 | $3,837 | $679,200 | $0 | $0 |
| 2015 | -- | $634,000 | $0 | $0 |
| 2014 | -- | $711,900 | $0 | $0 |
Source: Public Records
Map
Nearby Homes
- 616 Ray Ave
- 00 Locust Grove Rd Unit 2
- 3.02AC 9th Ave E
- 1102 N Justice St
- 5 Caroline Valley Ln
- 13 Caroline Valley Ln
- 19 Caroline Valley Ln
- 903 Fleming St
- 0 Us 64 Hwy Unit CAR4230460
- Robie Plan at Providence Walk
- Elston Plan at Providence Walk
- Maywood Plan at Providence Walk
- Darwin Plan at Providence Walk
- Rachel Plan at Providence Walk
- 64 Lillian Ln
- 90 Providence Walk Dr
- 25 Caroline Valley Ln
- 45 Lauren Ln
- 73 Lauren Ln
- 227 7th Ave W Unit 322
