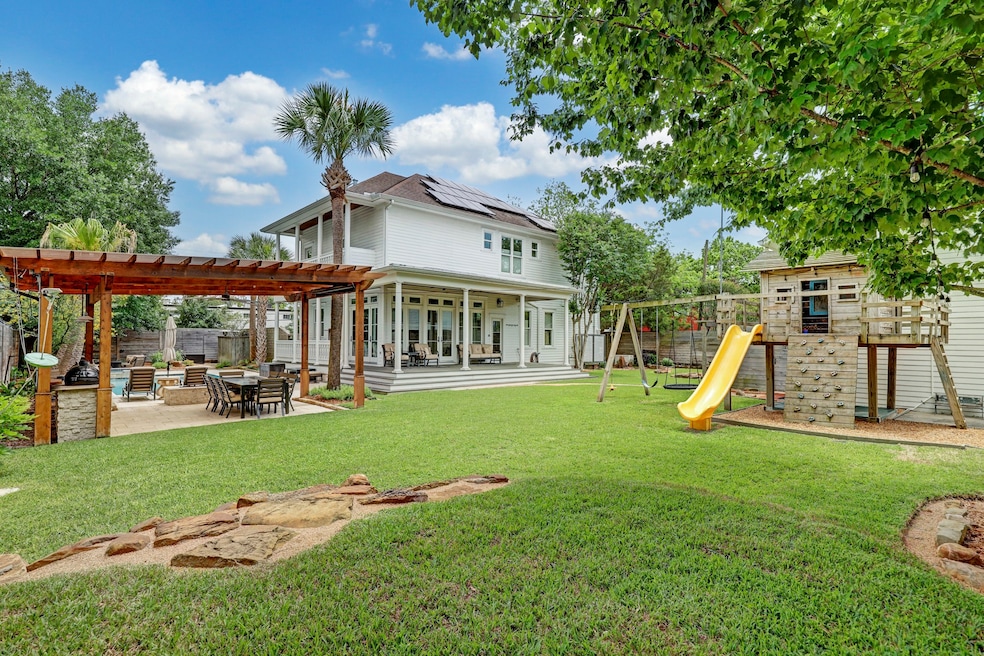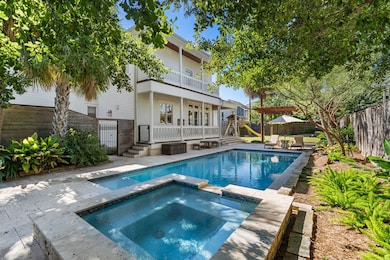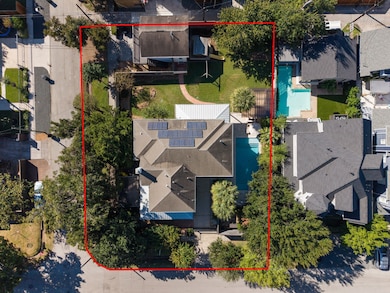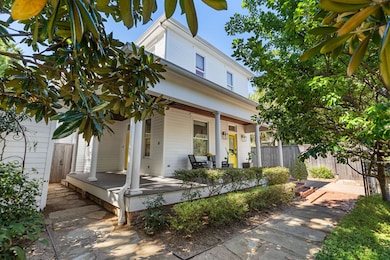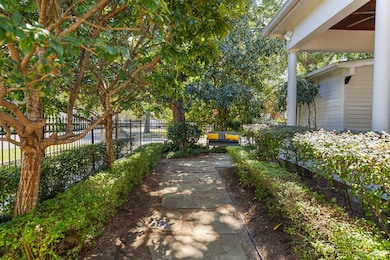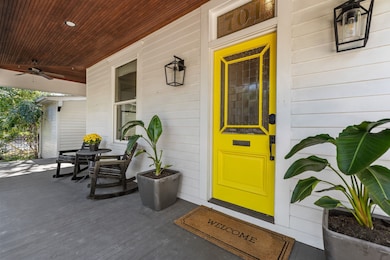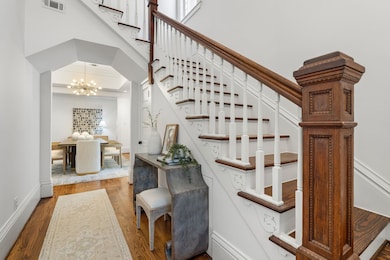701 Oxford St Houston, TX 77007
Greater Heights NeighborhoodEstimated payment $17,443/month
Highlights
- Parking available for a boat
- In Ground Pool
- 0.3 Acre Lot
- Harvard Elementary School Rated A-
- Garage Apartment
- Maid or Guest Quarters
About This Home
Old meets new in this exceptional Gold Brick Award–winning Heights estate featuring a meticulously renovated and expanded 4BD/4.5BA Four Square, 1BD/1BA garage apartment, and private casita surrounding a resort-style pool on a rare 13,200 SF corner lot. Stained glass, five-panel doors, prohibition cellar and transoms highlight the home’s historic charm, while Lucas Craftsmanship’s renovation delivers modern luxury. The main open level offers grand living and dining rooms, a family room, den, chef’s kitchen, powder, full bath, and mudroom. Upstairs, the primary suite boasts a private balcony and marble bath while three additional bedrooms, two bathrooms and laundry complete the level. Outdoors multiple wraparound porches, dining pavilion, fire pit, and play area create an entertainer’s dream. A whole-house generator, garage apt, casita, extra drives, and no historic restrictions combine timeless architecture with modern livability in a premier location. This is the IT house!
Listing Agent
Compass RE Texas, LLC - The Heights License #0671759 Listed on: 11/06/2025

Home Details
Home Type
- Single Family
Est. Annual Taxes
- $44,876
Year Built
- Built in 1920
Lot Details
- 0.3 Acre Lot
- East Facing Home
- Back Yard Fenced
- Corner Lot
- Sprinkler System
Parking
- 2 Car Detached Garage
- Garage Apartment
- Driveway
- Electric Gate
- Parking available for a boat
- RV Access or Parking
Home Design
- Traditional Architecture
- Pillar, Post or Pier Foundation
- Slab Foundation
- Composition Roof
- Wood Siding
- Cement Siding
Interior Spaces
- 4,000 Sq Ft Home
- 2-Story Property
- Crown Molding
- High Ceiling
- Ceiling Fan
- 1 Fireplace
- Window Treatments
- Family Room
- Living Room
- Breakfast Room
- Dining Room
- Home Office
- Utility Room
Kitchen
- Breakfast Bar
- Double Oven
- Gas Range
- Microwave
- Dishwasher
- Kitchen Island
- Marble Countertops
- Granite Countertops
- Disposal
Flooring
- Wood
- Tile
Bedrooms and Bathrooms
- 4 Bedrooms
- En-Suite Primary Bedroom
- Maid or Guest Quarters
- Double Vanity
- Bathtub with Shower
- Separate Shower
Laundry
- Dryer
- Washer
Home Security
- Security Gate
- Fire and Smoke Detector
Pool
- In Ground Pool
- Gunite Pool
Outdoor Features
- Outdoor Kitchen
Schools
- Harvard Elementary School
- Hogg Middle School
- Heights High School
Utilities
- Central Heating and Cooling System
- Heating System Uses Gas
Community Details
- Houston Heights Subdivision
Map
Home Values in the Area
Average Home Value in this Area
Tax History
| Year | Tax Paid | Tax Assessment Tax Assessment Total Assessment is a certain percentage of the fair market value that is determined by local assessors to be the total taxable value of land and additions on the property. | Land | Improvement |
|---|---|---|---|---|
| 2025 | $44,876 | $2,032,469 | $1,188,000 | $844,469 |
| 2024 | $44,876 | $2,154,804 | $1,188,000 | $966,804 |
| 2023 | $44,876 | $2,114,450 | $1,188,000 | $926,450 |
| 2022 | $43,371 | $2,022,000 | $891,000 | $1,131,000 |
| 2021 | $41,734 | $1,790,669 | $891,000 | $899,669 |
| 2020 | $41,288 | $1,708,441 | $867,240 | $841,201 |
| 2019 | $39,222 | $1,550,000 | $772,200 | $777,800 |
| 2018 | $29,959 | $1,487,470 | $712,800 | $774,670 |
| 2017 | $37,612 | $1,487,470 | $712,800 | $774,670 |
| 2016 | $37,277 | $1,474,217 | $792,000 | $682,217 |
| 2015 | $29,749 | $1,439,694 | $660,000 | $779,694 |
| 2014 | $29,749 | $1,157,271 | $528,000 | $629,271 |
Property History
| Date | Event | Price | List to Sale | Price per Sq Ft | Prior Sale |
|---|---|---|---|---|---|
| 11/08/2025 11/08/25 | Pending | -- | -- | -- | |
| 11/06/2025 11/06/25 | For Sale | $2,600,000 | 0.0% | $650 / Sq Ft | |
| 06/17/2023 06/17/23 | Rented | $13,000 | 0.0% | -- | |
| 05/22/2023 05/22/23 | Under Contract | -- | -- | -- | |
| 05/16/2023 05/16/23 | Price Changed | $13,000 | -13.3% | $3 / Sq Ft | |
| 05/09/2023 05/09/23 | For Rent | $15,000 | 0.0% | -- | |
| 10/24/2017 10/24/17 | Sold | -- | -- | -- | View Prior Sale |
| 09/24/2017 09/24/17 | Pending | -- | -- | -- | |
| 07/07/2017 07/07/17 | For Sale | $1,795,000 | -- | $472 / Sq Ft |
Purchase History
| Date | Type | Sale Price | Title Company |
|---|---|---|---|
| Vendors Lien | -- | None Available | |
| Deed | -- | -- | |
| Deed | -- | -- | |
| Warranty Deed | -- | -- |
Mortgage History
| Date | Status | Loan Amount | Loan Type |
|---|---|---|---|
| Open | $1,320,000 | Stand Alone Second | |
| Previous Owner | $1,082,520 | New Conventional | |
| Previous Owner | $40,000 | Seller Take Back |
Source: Houston Association of REALTORS®
MLS Number: 27562578
APN: 0202520000011
- 510 E 7th St
- 636 E 6 1 2 St
- 610 Columbia St
- 3201 White Oak Dr
- 701 E 8th St
- 550 Oxford St
- 815 Arlington St
- 220 E 8th St
- 535 Arlington St
- 515 E 9th St
- 731 E 8th 1/2 St
- 516 Arlington St
- 735 E 8th 1/2 St
- 717 E 5th 1 2 St
- 1136 Woodland St
- 844 Cortlandt St
- 525 Cortlandt St
- 729 E 9th St
- 1125 Usener St
- 519 Threlkeld St
