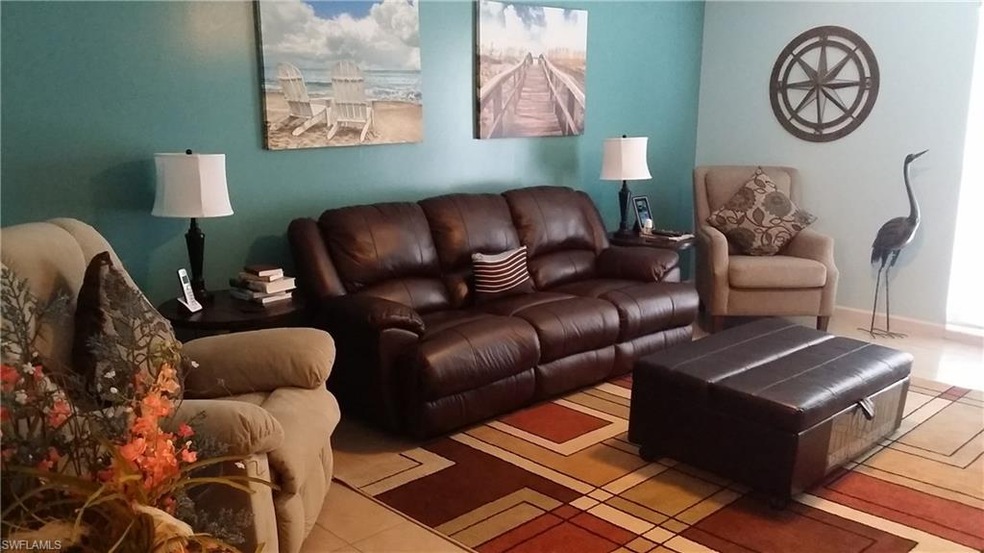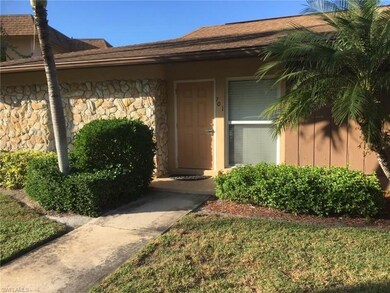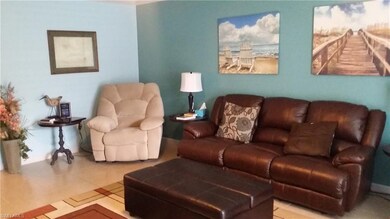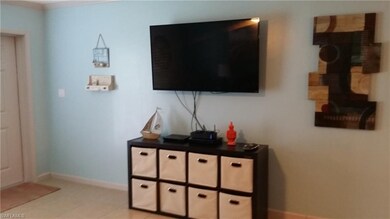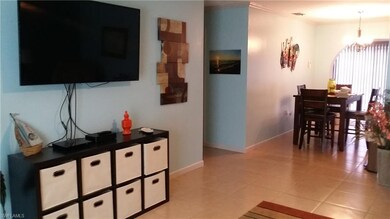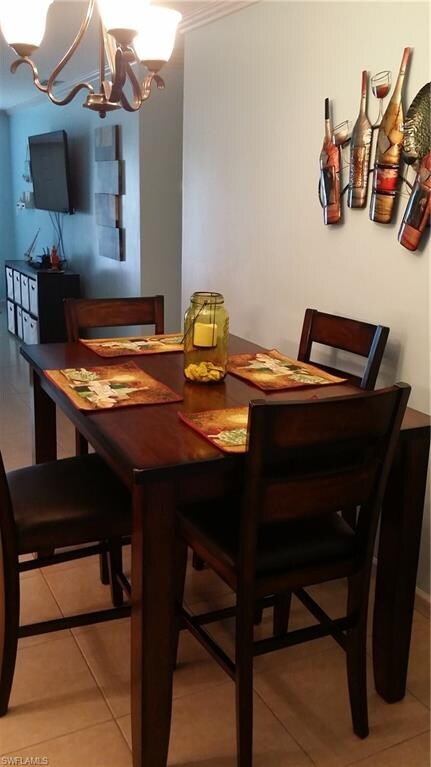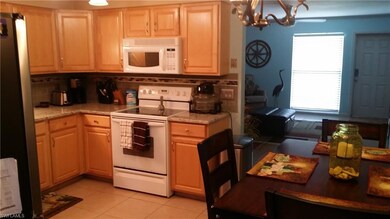
701 Palm View Dr Unit DP1 Naples, FL 34110
Palm River Estates NeighborhoodHighlights
- Two Primary Bedrooms
- End Unit
- Den
- Veterans Memorial Elementary School Rated A
- Great Room
- Bike Room
About This Home
As of October 2020Remodeled 2 bedroom plus den, 2 bath villa in outstanding location with fully tiled floors. Property was purchased in 2014 and a fully remodeled. Kitchen includes new cabinets, granite counter-top, deep 60/40 sink, tile back-splash, custom lighting, and new french door refrigerator. Bathrooms totally gutted with new tile, shower doors (master), toilets cabinets, sinks counter tops and fixtures. Master bathroom features large walk-in shower. New a/c, impact windows and front door, custom paint, lights/ceiling fans with remotes new full length mirror closet slider doors and new widow blinds. Pocket door in hallway allows second bedroom to become second master and private bathroom. Den is currently set up as a second living room with queen sleep sofa and TV; allows it to function as a third bedroom complete with sliding bar door for total privacy. Outside storage room with shelves (approximately 7 x 8) is great for lots of additional storage. Closely located to shopping, dining, health care facilities, beach and I-75. Property in sellers sisters name but was sold several years ago...please see confidential remarks. Furniture new Dec 2014 negotiable.
Last Agent to Sell the Property
Scott Richardson
Indiana Prestige Properties License #NAPLES-396519239 Listed on: 06/30/2018
Property Details
Home Type
- Multi-Family
Est. Annual Taxes
- $1,332
Year Built
- Built in 1972
Lot Details
- End Unit
- North Facing Home
HOA Fees
- $367 Monthly HOA Fees
Home Design
- Duplex
- Villa
- Concrete Block With Brick
- Shingle Roof
- Stone Exterior Construction
Interior Spaces
- 1,230 Sq Ft Home
- 1-Story Property
- Custom Mirrors
- Ceiling Fan
- Corner Fireplace
- Shutters
- Single Hung Windows
- Great Room
- Combination Dining and Living Room
- Den
- Storage
- Tile Flooring
Kitchen
- Self-Cleaning Oven
- Range
- Microwave
- Ice Maker
- Dishwasher
- Disposal
Bedrooms and Bathrooms
- 2 Bedrooms
- Double Master Bedroom
- Split Bedroom Floorplan
- 2 Full Bathrooms
- Shower Only
Laundry
- Laundry Room
- Dryer
- Washer
Home Security
- High Impact Windows
- High Impact Door
- Fire and Smoke Detector
Parking
- 1 Parking Garage Space
- Paved Parking
- Deeded Parking
Outdoor Features
- Patio
Schools
- Veterans Memorial El Elementary School
- North Naples Middle School
- Gulf Coast High School
Utilities
- Central Heating and Cooling System
- Underground Utilities
- Multiple Phone Lines
Listing and Financial Details
- Assessor Parcel Number 26280360007
Community Details
Overview
- 2 Units
- Cocohatchee Manor Condos
Amenities
- Bike Room
- Community Storage Space
Recreation
- Bike Trail
Pet Policy
- No Pets Allowed
Ownership History
Purchase Details
Home Financials for this Owner
Home Financials are based on the most recent Mortgage that was taken out on this home.Purchase Details
Home Financials for this Owner
Home Financials are based on the most recent Mortgage that was taken out on this home.Purchase Details
Purchase Details
Home Financials for this Owner
Home Financials are based on the most recent Mortgage that was taken out on this home.Purchase Details
Purchase Details
Purchase Details
Home Financials for this Owner
Home Financials are based on the most recent Mortgage that was taken out on this home.Purchase Details
Purchase Details
Similar Homes in Naples, FL
Home Values in the Area
Average Home Value in this Area
Purchase History
| Date | Type | Sale Price | Title Company |
|---|---|---|---|
| Warranty Deed | $215,000 | Omega National Title Agency | |
| Warranty Deed | $195,000 | Omega Land Title | |
| Quit Claim Deed | -- | Attorney | |
| Special Warranty Deed | $110,500 | Attorney | |
| Quit Claim Deed | -- | Attorney | |
| Trustee Deed | -- | None Available | |
| Warranty Deed | $186,000 | North American Title Co | |
| Interfamily Deed Transfer | -- | Attorney | |
| Warranty Deed | $185,000 | -- |
Mortgage History
| Date | Status | Loan Amount | Loan Type |
|---|---|---|---|
| Open | $198,000 | New Conventional | |
| Closed | $208,550 | New Conventional | |
| Previous Owner | $126,750 | New Conventional | |
| Previous Owner | $24,000 | Credit Line Revolving | |
| Previous Owner | $186,000 | Purchase Money Mortgage |
Property History
| Date | Event | Price | Change | Sq Ft Price |
|---|---|---|---|---|
| 10/26/2020 10/26/20 | Sold | $215,000 | 0.0% | $175 / Sq Ft |
| 08/30/2020 08/30/20 | Pending | -- | -- | -- |
| 07/17/2020 07/17/20 | For Sale | $215,000 | +10.3% | $175 / Sq Ft |
| 10/19/2018 10/19/18 | Sold | $195,000 | -2.0% | $159 / Sq Ft |
| 08/23/2018 08/23/18 | Pending | -- | -- | -- |
| 07/16/2018 07/16/18 | Price Changed | $199,000 | -4.8% | $162 / Sq Ft |
| 07/05/2018 07/05/18 | For Sale | $209,000 | +89.1% | $170 / Sq Ft |
| 08/18/2014 08/18/14 | Sold | $110,500 | +0.5% | $90 / Sq Ft |
| 07/19/2014 07/19/14 | Pending | -- | -- | -- |
| 05/30/2014 05/30/14 | For Sale | $109,900 | -- | $89 / Sq Ft |
Tax History Compared to Growth
Tax History
| Year | Tax Paid | Tax Assessment Tax Assessment Total Assessment is a certain percentage of the fair market value that is determined by local assessors to be the total taxable value of land and additions on the property. | Land | Improvement |
|---|---|---|---|---|
| 2023 | $1,122 | $147,455 | $0 | $0 |
| 2022 | $1,097 | $143,160 | $0 | $0 |
| 2021 | $1,106 | $138,990 | $0 | $138,990 |
| 2020 | $1,481 | $135,300 | $0 | $135,300 |
| 2019 | $1,466 | $132,840 | $0 | $132,840 |
| 2018 | $1,424 | $129,150 | $0 | $129,150 |
| 2017 | $1,332 | $119,064 | $0 | $0 |
| 2016 | $1,250 | $108,240 | $0 | $0 |
| 2015 | $1,113 | $98,400 | $0 | $0 |
| 2014 | $769 | $67,200 | $0 | $0 |
Agents Affiliated with this Home
-
Anisley Rodriguez

Seller's Agent in 2020
Anisley Rodriguez
Xclusive Homes LLC
(239) 810-7806
1 in this area
53 Total Sales
-
Rebecca Oros

Buyer's Agent in 2020
Rebecca Oros
Realty One Group MVP
(239) 290-4032
1 in this area
87 Total Sales
-
S
Seller's Agent in 2018
Scott Richardson
Indiana Prestige Properties
-
Dana Dana
D
Seller's Agent in 2014
Dana Dana
Sellstate Priority Realty
(239) 542-7819
32 Total Sales
Map
Source: Naples Area Board of REALTORS®
MLS Number: 218044771
APN: 26280360007
- 186 Pebble Shores Dr Unit 203
- 857 Palm View Dr Unit 32
- 654 Palm View Dr Unit 3
- 168 Pebble Shores Dr Unit 102
- 162 Pebble Shores Dr Unit 203
- 120 Pebble Shores Dr Unit 101
- 240 Palm River Blvd Unit C202
- 172 Coral Vine Dr
- 525 Palm View Dr Unit 19
- 161 Wading Bird Cir Unit 202
- 161 Wading Bird Cir Unit 204
- 389 Country Club Ln
- 960 Palm View Dr Unit 111
- 940 Palm View Dr Unit 115
- 160 Coral Vine Dr
- 1020 Palm View Dr Unit 203
- 1020 Palm View Dr Unit 101
