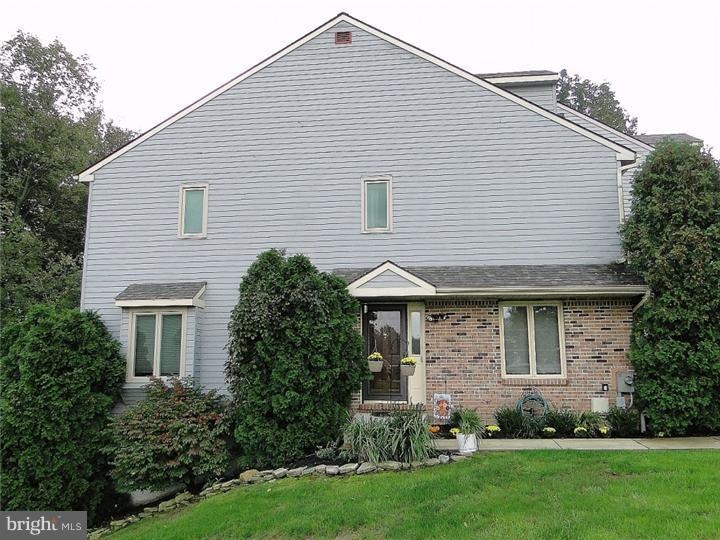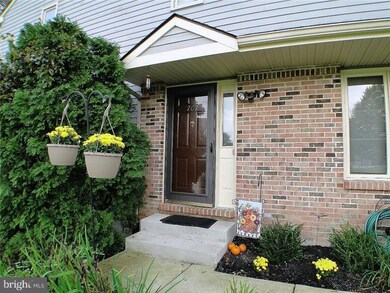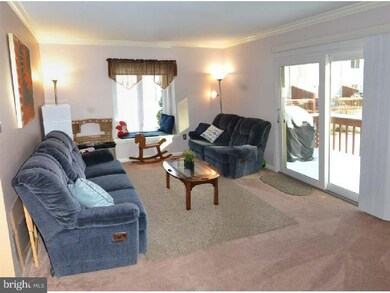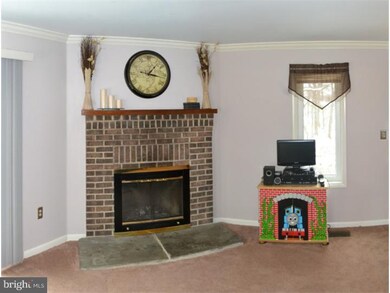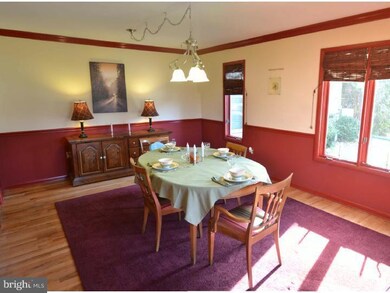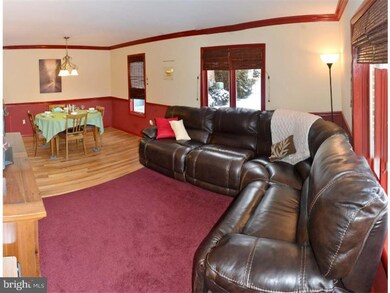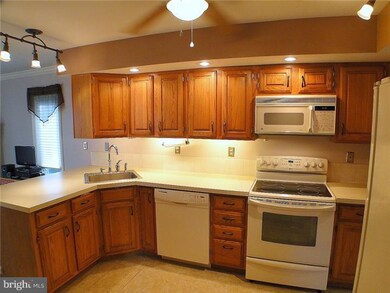
701 Pinebrooke Cir Unit 701 Downingtown, PA 19335
Highlights
- Colonial Architecture
- Deck
- Attic
- Brandywine-Wallace El School Rated A
- Wood Flooring
- Tennis Courts
About This Home
As of November 2020Welcome home to this charming 3/4 Bedroom, 2.1 Bath End Unit townhome located in the delightful community of Pinebrooke Village. Freshly painted and new carpeting, this home just awaits your special touch. Highlights include an open floor plan, updated lighting, brick corner fireplace and a finished walk-out lower level. The roof and all appliances are 4 years old, new hot water heater and some new vinyl windows. The room on the lower level could be a possible 4th bedroom and the square footage of the home includes this floor. Enjoy the private rear yard on your deck or patio. Convenient to major routes and shopping. Don't miss this one!
Last Agent to Sell the Property
Keller Williams Real Estate -Exton Listed on: 09/30/2011

Townhouse Details
Home Type
- Townhome
Est. Annual Taxes
- $3,855
Year Built
- Built in 1990
Lot Details
- 2,140 Sq Ft Lot
- Cul-De-Sac
- Sloped Lot
- Front and Side Yard
- Property is in good condition
HOA Fees
- $80 Monthly HOA Fees
Parking
- 2 Open Parking Spaces
Home Design
- Colonial Architecture
- Brick Exterior Construction
- Pitched Roof
- Shingle Roof
- Wood Siding
Interior Spaces
- 2,307 Sq Ft Home
- Property has 2 Levels
- Ceiling Fan
- Brick Fireplace
- Family Room
- Living Room
- Dining Room
- Laundry on upper level
- Attic
Kitchen
- Eat-In Kitchen
- Self-Cleaning Oven
- Built-In Range
- Dishwasher
- Disposal
Flooring
- Wood
- Wall to Wall Carpet
- Tile or Brick
- Vinyl
Bedrooms and Bathrooms
- 3 Bedrooms
- En-Suite Primary Bedroom
- En-Suite Bathroom
- 2.5 Bathrooms
Finished Basement
- Basement Fills Entire Space Under The House
- Exterior Basement Entry
Outdoor Features
- Deck
- Patio
Utilities
- Forced Air Heating and Cooling System
- Back Up Electric Heat Pump System
- Underground Utilities
- 200+ Amp Service
- Electric Water Heater
- Cable TV Available
Listing and Financial Details
- Tax Lot 0327
- Assessor Parcel Number 30-02 -0327
Community Details
Overview
- Association fees include common area maintenance, lawn maintenance, snow removal, trash
- $500 Other One-Time Fees
- Pinebrook Village Subdivision
Recreation
- Tennis Courts
- Community Playground
Ownership History
Purchase Details
Home Financials for this Owner
Home Financials are based on the most recent Mortgage that was taken out on this home.Purchase Details
Home Financials for this Owner
Home Financials are based on the most recent Mortgage that was taken out on this home.Purchase Details
Home Financials for this Owner
Home Financials are based on the most recent Mortgage that was taken out on this home.Purchase Details
Home Financials for this Owner
Home Financials are based on the most recent Mortgage that was taken out on this home.Purchase Details
Home Financials for this Owner
Home Financials are based on the most recent Mortgage that was taken out on this home.Purchase Details
Purchase Details
Home Financials for this Owner
Home Financials are based on the most recent Mortgage that was taken out on this home.Similar Homes in Downingtown, PA
Home Values in the Area
Average Home Value in this Area
Purchase History
| Date | Type | Sale Price | Title Company |
|---|---|---|---|
| Deed | $255,000 | Devon Abstract Llc | |
| Deed | $254,000 | T A Town And Country Land Tr | |
| Deed | $210,000 | None Available | |
| Interfamily Deed Transfer | -- | Fidelity Natl Title Ins Co | |
| Deed | $227,000 | None Available | |
| Deed | -- | None Available | |
| Deed | $128,000 | -- |
Mortgage History
| Date | Status | Loan Amount | Loan Type |
|---|---|---|---|
| Open | $250,381 | FHA | |
| Previous Owner | $259,461 | VA | |
| Previous Owner | $204,676 | FHA | |
| Previous Owner | $208,590 | FHA | |
| Previous Owner | $32,539 | Credit Line Revolving | |
| Previous Owner | $181,600 | Purchase Money Mortgage | |
| Previous Owner | $115,000 | No Value Available |
Property History
| Date | Event | Price | Change | Sq Ft Price |
|---|---|---|---|---|
| 11/17/2020 11/17/20 | Sold | $255,000 | 0.0% | $136 / Sq Ft |
| 10/02/2020 10/02/20 | Pending | -- | -- | -- |
| 10/02/2020 10/02/20 | Price Changed | $255,000 | +2.0% | $136 / Sq Ft |
| 09/21/2020 09/21/20 | Price Changed | $250,000 | -5.7% | $134 / Sq Ft |
| 09/12/2020 09/12/20 | Price Changed | $264,999 | 0.0% | $142 / Sq Ft |
| 08/11/2020 08/11/20 | Price Changed | $265,000 | -3.6% | $142 / Sq Ft |
| 07/10/2020 07/10/20 | For Sale | $275,000 | +8.3% | $147 / Sq Ft |
| 01/18/2019 01/18/19 | Sold | $254,000 | 0.0% | $107 / Sq Ft |
| 11/08/2018 11/08/18 | Pending | -- | -- | -- |
| 11/02/2018 11/02/18 | For Sale | $254,000 | +21.0% | $107 / Sq Ft |
| 04/26/2012 04/26/12 | Sold | $210,000 | -2.3% | $91 / Sq Ft |
| 04/02/2012 04/02/12 | Pending | -- | -- | -- |
| 03/16/2012 03/16/12 | For Sale | $215,000 | +2.4% | $93 / Sq Ft |
| 03/16/2012 03/16/12 | Off Market | $210,000 | -- | -- |
| 11/22/2011 11/22/11 | Price Changed | $215,000 | -2.2% | $93 / Sq Ft |
| 10/25/2011 10/25/11 | Price Changed | $219,900 | -2.3% | $95 / Sq Ft |
| 09/30/2011 09/30/11 | For Sale | $225,000 | -- | $98 / Sq Ft |
Tax History Compared to Growth
Tax History
| Year | Tax Paid | Tax Assessment Tax Assessment Total Assessment is a certain percentage of the fair market value that is determined by local assessors to be the total taxable value of land and additions on the property. | Land | Improvement |
|---|---|---|---|---|
| 2025 | $4,281 | $115,270 | $31,620 | $83,650 |
| 2024 | $4,281 | $115,270 | $31,620 | $83,650 |
| 2023 | $4,166 | $115,270 | $31,620 | $83,650 |
| 2022 | $4,009 | $115,270 | $31,620 | $83,650 |
| 2021 | $3,994 | $115,270 | $31,620 | $83,650 |
| 2020 | $3,973 | $115,270 | $31,620 | $83,650 |
| 2019 | $3,967 | $115,270 | $31,620 | $83,650 |
| 2018 | $3,967 | $115,270 | $31,620 | $83,650 |
| 2017 | $3,925 | $115,270 | $31,620 | $83,650 |
| 2016 | $3,334 | $115,270 | $31,620 | $83,650 |
| 2015 | $3,334 | $115,270 | $31,620 | $83,650 |
| 2014 | $3,334 | $115,270 | $31,620 | $83,650 |
Agents Affiliated with this Home
-
Tameka Goldsborough

Seller's Agent in 2020
Tameka Goldsborough
RE/MAX
(484) 888-4603
2 in this area
100 Total Sales
-
Kia Brown

Buyer's Agent in 2020
Kia Brown
Keller Williams Realty Devon-Wayne
(610) 420-1652
1 in this area
75 Total Sales
-
Michele Myers

Seller's Agent in 2019
Michele Myers
Realty One Group Advocates
(484) 680-4253
18 Total Sales
-
Matt Gorham

Seller's Agent in 2012
Matt Gorham
Keller Williams Real Estate -Exton
(610) 842-2686
20 in this area
556 Total Sales
-
Robert Breuninger

Buyer's Agent in 2012
Robert Breuninger
Keller Williams Real Estate -Exton
(484) 459-5903
1 in this area
20 Total Sales
Map
Source: Bright MLS
MLS Number: 1004530226
APN: 30-002-0327.0000
- 294 Sugar Maple Square
- 9 Wyndham Ct
- 145 Bolero Dr
- 16 Patterdale Place
- 102 Brookhaven Ln
- Caroline Plan at Brandywine Walk - 55+ Carriage Homes
- Carmel Plan at Brandywine Walk - 55+
- Bonair Plan at Brandywine Walk - 55+
- Amalfi Plan at Brandywine Walk - 55+
- Delphi Plan at Brandywine Walk - 55+
- 436 Hallman Ct
- 100 Bolero Dr
- 1000 Gilray Dr
- 412 Mercer Dr
- 465 Dilworth Rd
- 514 Valor Dr
- 36 Clement Ct
- 38 Clement Ct
- 22 Clement Ct
- 44 Glenview Dr
