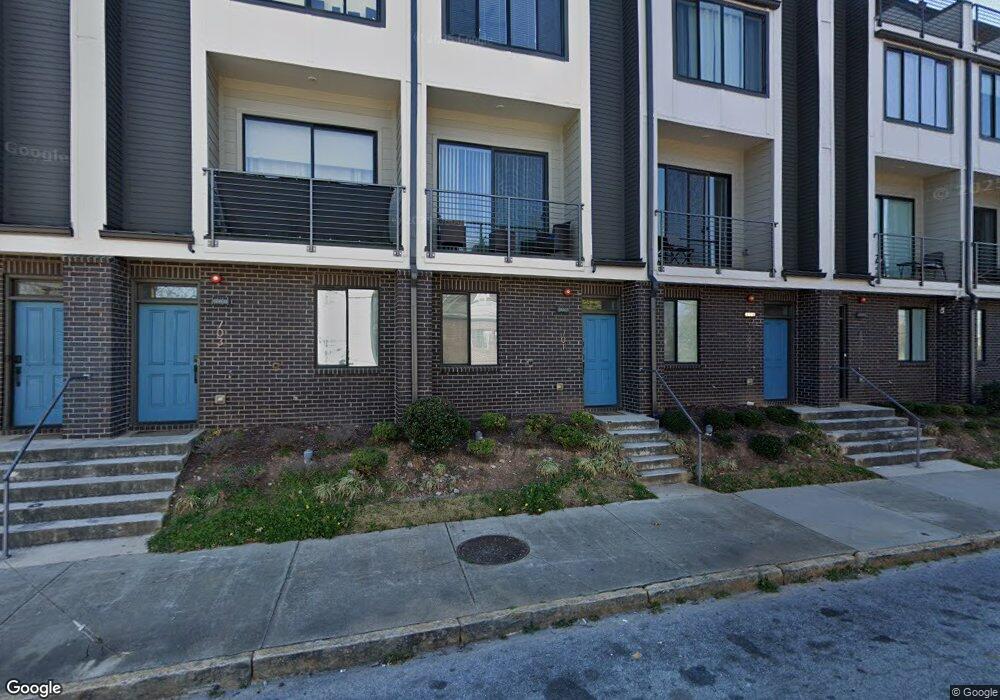701 Pryor St SW Unit 5 Atlanta, GA 30315
Mechanicsville NeighborhoodEstimated Value: $544,638 - $560,000
3
Beds
5
Baths
2,000
Sq Ft
$276/Sq Ft
Est. Value
About This Home
This home is located at 701 Pryor St SW Unit 5, Atlanta, GA 30315 and is currently estimated at $552,410, approximately $276 per square foot. 701 Pryor St SW Unit 5 is a home located in Fulton County with nearby schools including Dunbar Elementary School, King Middle School, and Maynard Holbrook Jackson High School.
Ownership History
Date
Name
Owned For
Owner Type
Purchase Details
Closed on
Jun 28, 2023
Sold by
Robinson Ciana L
Bought by
Hitchmon Kamili
Current Estimated Value
Home Financials for this Owner
Home Financials are based on the most recent Mortgage that was taken out on this home.
Original Mortgage
$24,745
Outstanding Balance
$24,155
Interest Rate
6.79%
Mortgage Type
New Conventional
Estimated Equity
$528,255
Create a Home Valuation Report for This Property
The Home Valuation Report is an in-depth analysis detailing your home's value as well as a comparison with similar homes in the area
Home Values in the Area
Average Home Value in this Area
Purchase History
| Date | Buyer | Sale Price | Title Company |
|---|---|---|---|
| Hitchmon Kamili | -- | -- |
Source: Public Records
Mortgage History
| Date | Status | Borrower | Loan Amount |
|---|---|---|---|
| Open | Hitchmon Kamili | $24,745 | |
| Open | Hitchmon Kamili | $485,935 |
Source: Public Records
Tax History Compared to Growth
Tax History
| Year | Tax Paid | Tax Assessment Tax Assessment Total Assessment is a certain percentage of the fair market value that is determined by local assessors to be the total taxable value of land and additions on the property. | Land | Improvement |
|---|---|---|---|---|
| 2025 | $6,310 | $197,800 | $44,440 | $153,360 |
| 2023 | $6,310 | $197,800 | $44,440 | $153,360 |
| 2022 | $5,739 | $180,400 | $27,040 | $153,360 |
| 2021 | $4,664 | $115,120 | $21,480 | $93,640 |
Source: Public Records
Map
Nearby Homes
- 784 Formwalt St SW
- 761 Formwalt St SW
- 277 Ralph David Abernathy Blvd SW
- 766 Cooper St SW
- 235 Dodd Ave SW
- 272 Glenn St SW
- 1052 Windsor St SW
- 665 Windsor St SW
- 293 Glenn St SW
- 686 Garibaldi St SW
- 670 Garibaldi St SW
- 561 Formwalt St SW Unit 5
- 561 Formwalt St SW Unit 8
- 701 Garibaldi St SW
- 225 Crumley St SW
- 727 Garibaldi St SW
- 581 Cooper St SW
- 701 Pryor St SW
- 703 Pryor St SW
- 697 Pryor St SW
- 691 Pryor St SW
- 695 Pryor St SW Unit 1
- 693 Pryor St SW Unit 1
- 699 Pryor St SW
- 699 Pryor St SW Unit 4
- 699 Pryor St SW Unit 2
- 699 Pryor St SW Unit 1
- 215 Bass St SW
- 211 Bass St SW
- 207 Bass St SW
- 203 Bass St SW
- 223 Bass St SW
- 683 Pryor St SW Unit A&B
- 683 Pryor St SW
- 683 Pryor St SW Unit A
- 683 Pryor St SW Unit B
- 683 Pryor St SW Unit C
