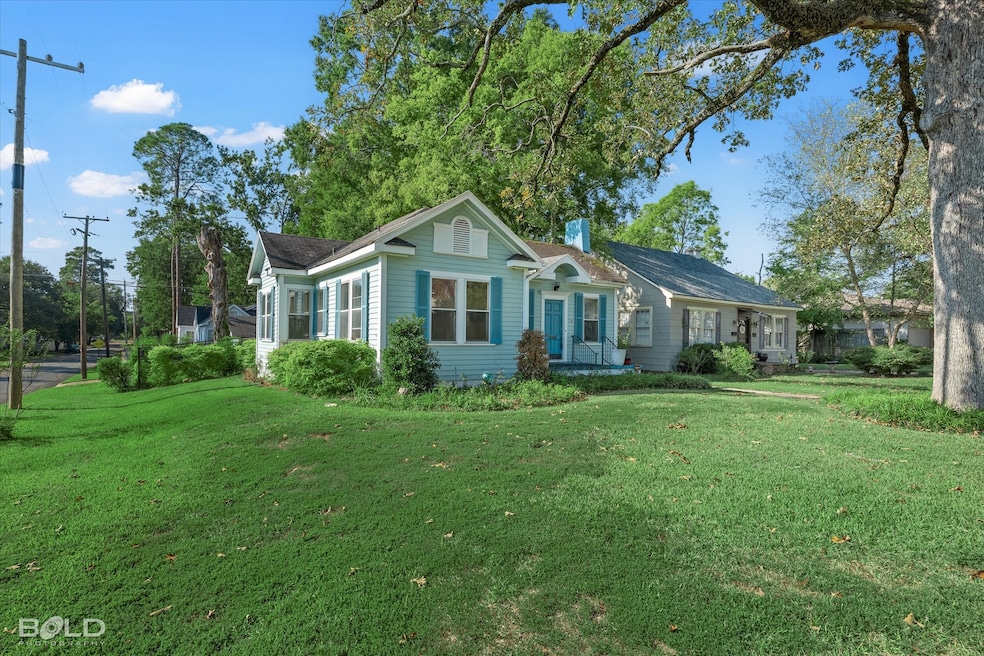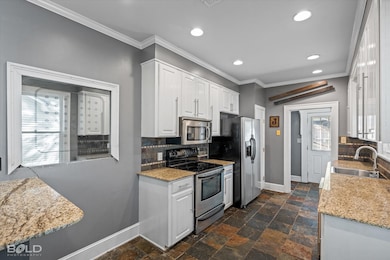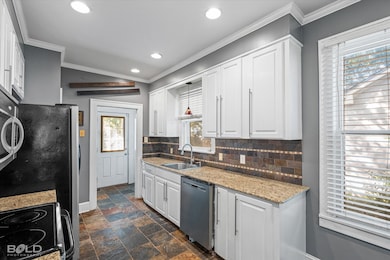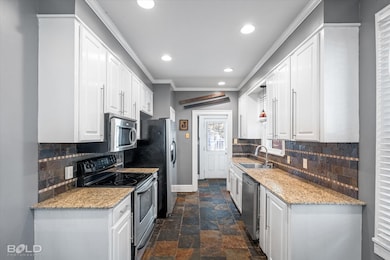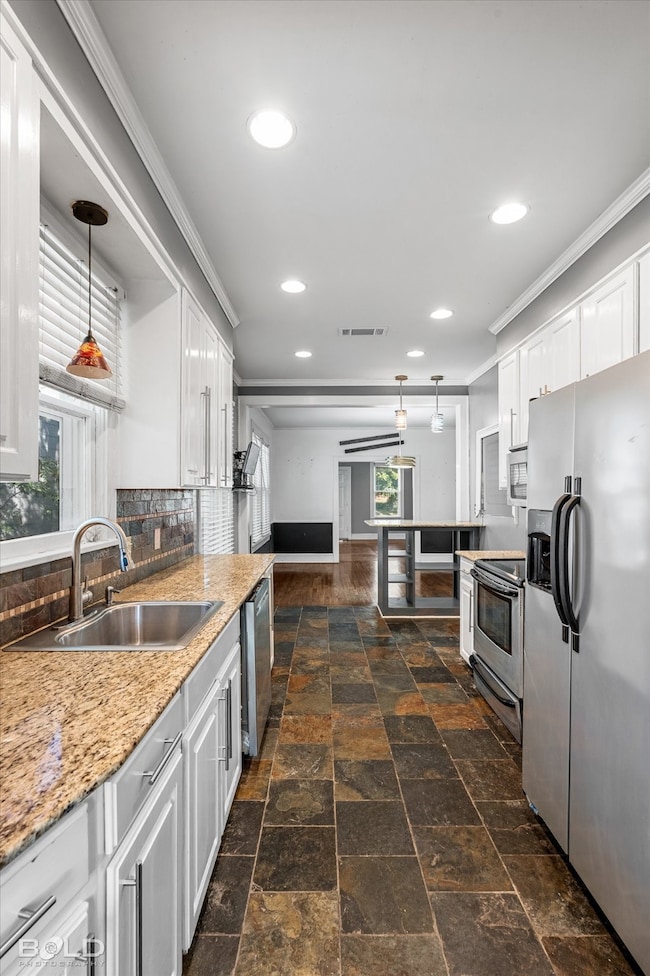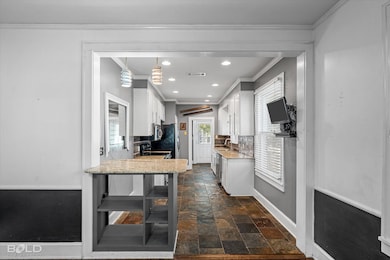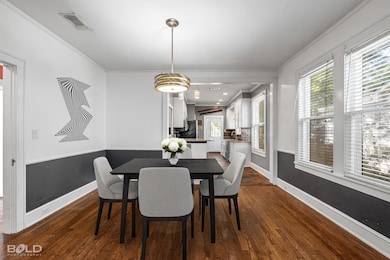701 Ratcliff St Shreveport, LA 71104
Caddo Heights/South Highlands NeighborhoodEstimated payment $1,324/month
Highlights
- Wood Flooring
- Corner Lot
- Eat-In Kitchen
- Fairfield Magnet School Rated A-
- Granite Countertops
- Walk-In Closet
About This Home
Welcome to 701 Ratcliff St! This home offers southern charm in one of Shreveport's most desired neighborhoods! This cute 3 bedroom, 2 bathroom home sits on a beautiful corner lot in South Highlands! This home has updated paint all throughout that gives unique flavor, beautiful woodwork in the rooms, updated kitchen, updates in the guest bathroom, a new cozy fireplace, & updated lighting! All rooms are generously spaced, so add as much personality as you'd like! This home is near LSU medical center, tons of restaurants, coffee shops, & stores for your convenience! If you love to workout, this area is PERFECT for evening walks, & Betty Virginia park is only 2 minutes away! If you prefer indoor, there are gyms that are just moments away! All appliances included- even a washer & dryer!! This one has it all, comfort, style, AND convenience! Who doesn't love a good corner lot?? Don't miss this chance to make it yours! Book your showing today!
Listing Agent
Diamond Realty & Associates Brokerage Phone: 318-746-0011 License #0995716902 Listed on: 09/29/2025

Home Details
Home Type
- Single Family
Est. Annual Taxes
- $2,348
Year Built
- Built in 1936
Lot Details
- 6,708 Sq Ft Lot
- Corner Lot
Parking
- 2 Car Garage
- Driveway
Home Design
- Pillar, Post or Pier Foundation
Interior Spaces
- 1,531 Sq Ft Home
- 1-Story Property
- Dry Bar
- Ceiling Fan
- Living Room with Fireplace
Kitchen
- Eat-In Kitchen
- Electric Oven
- Microwave
- Dishwasher
- Kitchen Island
- Granite Countertops
- Disposal
Flooring
- Wood
- Slate Flooring
- Ceramic Tile
Bedrooms and Bathrooms
- 3 Bedrooms
- Walk-In Closet
- 2 Full Bathrooms
Laundry
- Dryer
- Washer
Home Security
- Home Security System
- Fire and Smoke Detector
Utilities
- Central Air
- Heating Available
Community Details
- Glenwood Park Sub Subdivision
Listing and Financial Details
- Assessor Parcel Number 171307-059-0012-00
Map
Home Values in the Area
Average Home Value in this Area
Tax History
| Year | Tax Paid | Tax Assessment Tax Assessment Total Assessment is a certain percentage of the fair market value that is determined by local assessors to be the total taxable value of land and additions on the property. | Land | Improvement |
|---|---|---|---|---|
| 2024 | $2,348 | $15,060 | $4,331 | $10,729 |
| 2023 | $2,212 | $13,878 | $4,125 | $9,753 |
| 2022 | $2,212 | $13,878 | $4,125 | $9,753 |
| 2021 | $2,178 | $13,878 | $4,125 | $9,753 |
| 2020 | $2,178 | $13,878 | $4,125 | $9,753 |
| 2019 | $2,207 | $13,647 | $4,125 | $9,522 |
| 2018 | $792 | $13,647 | $4,125 | $9,522 |
| 2017 | $2,242 | $13,647 | $4,125 | $9,522 |
| 2015 | $776 | $13,490 | $4,130 | $9,360 |
| 2014 | $782 | $13,490 | $4,130 | $9,360 |
| 2013 | -- | $13,490 | $4,130 | $9,360 |
Property History
| Date | Event | Price | List to Sale | Price per Sq Ft |
|---|---|---|---|---|
| 11/19/2025 11/19/25 | Price Changed | $214,000 | -2.3% | $140 / Sq Ft |
| 10/30/2025 10/30/25 | Price Changed | $219,000 | -1.7% | $143 / Sq Ft |
| 10/16/2025 10/16/25 | Price Changed | $222,900 | -2.2% | $146 / Sq Ft |
| 10/02/2025 10/02/25 | For Sale | $227,900 | -- | $149 / Sq Ft |
Purchase History
| Date | Type | Sale Price | Title Company |
|---|---|---|---|
| Deed | $20,000 | None Listed On Document | |
| Cash Sale Deed | $179,000 | None Available |
Source: North Texas Real Estate Information Systems (NTREIS)
MLS Number: 21073204
APN: 171307-059-0012-00
- 732 Mccormick St
- 744 Ratcliff St
- 750 Elmwood St
- 659 Slattery Blvd
- 802 Slattery Blvd
- 3821 Dillingham Ave
- 706 Wilder Place
- 825 Mccormick St
- 541 Ratcliff St
- 659 Linden St
- 807 Slattery Blvd
- 617 Dudley Dr
- 847 Fairview St
- 855 Mccormick St
- 533 Linden St
- 3823 Creswell Ave
- 550 Linden St
- 841 Dudley Dr
- 925 Elmwood St Unit 2
- 448 Ratcliff St
- 842 Fairview St
- 3730 Fairfield Ave Unit 203
- 3618 Gilbert Dr
- 1103 Dudley Dr
- 3100 Fairfield Ave Unit 10D
- 139 E Mccormick St
- 3730 Fairfield Ave Unit 165A
- 436 Dalzell St
- 313 Merrick St
- 1741 Desoto St
- 1846 Fairfield Ave
- 611 E Washington St
- 2914 W Cavett Dr
- 1414 Highland Ave
- 416 Jordan St
- 507 Champ Clark St
- 5131 Sussex Ave
- 6405 Fairfield Ave
- 2722 Bolch St
- 2230 Darien St
