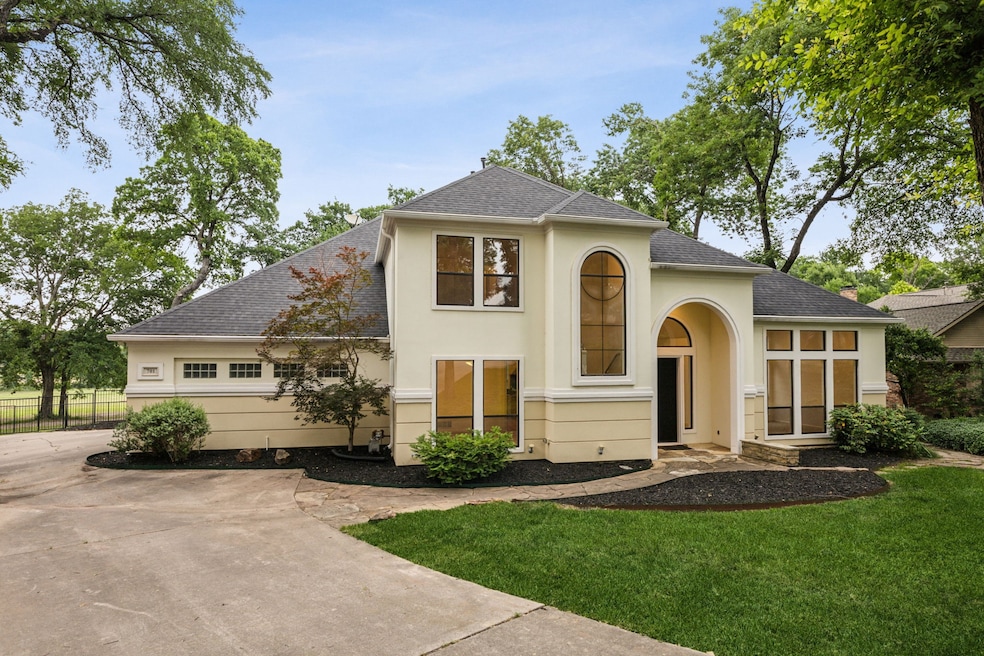
701 Royal Birkdale Dr Garland, TX 75044
Firewheel NeighborhoodHighlights
- On Golf Course
- Deck
- Vaulted Ceiling
- Dual Staircase
- Contemporary Architecture
- Wood Flooring
About This Home
As of June 2025Welcome to your dream home on the 13th hole of the Firewheel golf course — an immaculately maintained golf course residence with stunning views, abundant natural light, and thoughtful upgrades throughout. This beautifully refreshed property features fresh interior paint, new carpet, and includes a washer, dryer and refrigerator – making it truly move-in ready. The entry opens into a formal dining area and a second living space, creating an inviting layout ideal for both entertaining and everyday living. The kitchen is bright and open, flowing into the main living room and cozy breakfast nook with peaceful outdoor views. The living room features a beautiful fireplace, built-in cabinets and large windows that overlook the back deck and golf course. The primary suite is located on the first floor and includes an en suite bath with a separate shower, soaking tub, and dual vanities. Upstairs, you'll find three spacious bedrooms, two full bathrooms, and a versatile flex space that can serve as a game room, second office, craft room, or additional living area. Enjoy outdoor living on the expansive deck. The wine cellar is an entertainer’s dream, and the oversized 2-car garage provides ample storage. Buyer to purchase a new survey.
Last Agent to Sell the Property
Keller Williams Dallas Midtown Brokerage Phone: 214-476-4090 License #0718740 Listed on: 05/23/2025

Last Buyer's Agent
Keller Williams Dallas Midtown Brokerage Phone: 214-476-4090 License #0718740 Listed on: 05/23/2025

Home Details
Home Type
- Single Family
Est. Annual Taxes
- $13,856
Year Built
- Built in 1993
Lot Details
- 9,235 Sq Ft Lot
- On Golf Course
- Wrought Iron Fence
- Landscaped
- Interior Lot
- Sprinkler System
- Many Trees
- Back Yard
Parking
- 2 Car Attached Garage
- Oversized Parking
- Inside Entrance
- Lighted Parking
- Side Facing Garage
- Garage Door Opener
Home Design
- Contemporary Architecture
- Traditional Architecture
- Slab Foundation
- Shingle Roof
- Stucco
Interior Spaces
- 3,825 Sq Ft Home
- 2-Story Property
- Dual Staircase
- Vaulted Ceiling
- Ceiling Fan
- Skylights
- Wood Burning Fireplace
- Stone Fireplace
- Window Treatments
- Living Room with Fireplace
Kitchen
- Eat-In Kitchen
- Electric Oven
- Gas Cooktop
- Microwave
- Dishwasher
- Kitchen Island
- Granite Countertops
- Disposal
Flooring
- Wood
- Carpet
- Tile
Bedrooms and Bathrooms
- 4 Bedrooms
- Walk-In Closet
- Double Vanity
Laundry
- Dryer
- Washer
Home Security
- Security System Owned
- Fire and Smoke Detector
Outdoor Features
- Deck
- Exterior Lighting
- Rain Gutters
Schools
- Choice Of Elementary School
- Choice Of High School
Utilities
- Central Heating and Cooling System
- Heating System Uses Natural Gas
- Vented Exhaust Fan
- High Speed Internet
Listing and Financial Details
- Legal Lot and Block 20R / 1
- Assessor Parcel Number 261793900120R0000
Community Details
Overview
- Fire Wheel Farms Rep Subdivision
Recreation
- Golf Course Community
Ownership History
Purchase Details
Similar Homes in the area
Home Values in the Area
Average Home Value in this Area
Purchase History
| Date | Type | Sale Price | Title Company |
|---|---|---|---|
| Quit Claim Deed | -- | None Listed On Document |
Property History
| Date | Event | Price | Change | Sq Ft Price |
|---|---|---|---|---|
| 06/18/2025 06/18/25 | Sold | -- | -- | -- |
| 05/29/2025 05/29/25 | Pending | -- | -- | -- |
| 05/23/2025 05/23/25 | For Sale | $775,000 | -- | $203 / Sq Ft |
Tax History Compared to Growth
Tax History
| Year | Tax Paid | Tax Assessment Tax Assessment Total Assessment is a certain percentage of the fair market value that is determined by local assessors to be the total taxable value of land and additions on the property. | Land | Improvement |
|---|---|---|---|---|
| 2025 | $8,250 | $609,380 | $128,250 | $481,130 |
| 2024 | $8,250 | $609,380 | $128,250 | $481,130 |
| 2023 | $8,250 | $597,200 | $128,250 | $468,950 |
| 2022 | $12,721 | $517,350 | $128,250 | $389,100 |
| 2021 | $11,698 | $444,840 | $82,500 | $362,340 |
| 2020 | $11,858 | $444,840 | $82,500 | $362,340 |
| 2019 | $11,774 | $417,340 | $55,000 | $362,340 |
| 2018 | $11,775 | $417,340 | $55,000 | $362,340 |
| 2017 | $10,029 | $355,720 | $55,000 | $300,720 |
| 2016 | $9,237 | $327,620 | $60,000 | $267,620 |
| 2015 | $7,302 | $307,900 | $60,000 | $247,900 |
| 2014 | $7,302 | $307,900 | $60,000 | $247,900 |
Agents Affiliated with this Home
-
Alana Slatter
A
Seller's Agent in 2025
Alana Slatter
Keller Williams Dallas Midtown
(214) 476-4090
1 in this area
51 Total Sales
Map
Source: North Texas Real Estate Information Systems (NTREIS)
MLS Number: 20942796
APN: 261793900120R0000
- 6110 Turnberry Dr
- 813 Singing Hills Dr
- 209 Fountain Hills Dr
- 5914 Hilton Head Dr
- 309 Saddlebrook Dr
- 5102 Wood Creek Ln
- 502 Yaupon Dr
- 321 Fairway Meadows Dr
- 634 Rivercove Dr
- 514 Baltusrol Cir
- 5401 Sawgrass Ct
- 7513 Sugarbush Dr
- 2525 E Brand Rd
- 609 Green Apple Dr
- 5309 Sawgrass Dr
- 4513 Southpointe Dr
- 334 Pasco Rd
- 4804 Appleridge Dr
- 6317 Chelsea Way
- 414 Kirkland Rd






