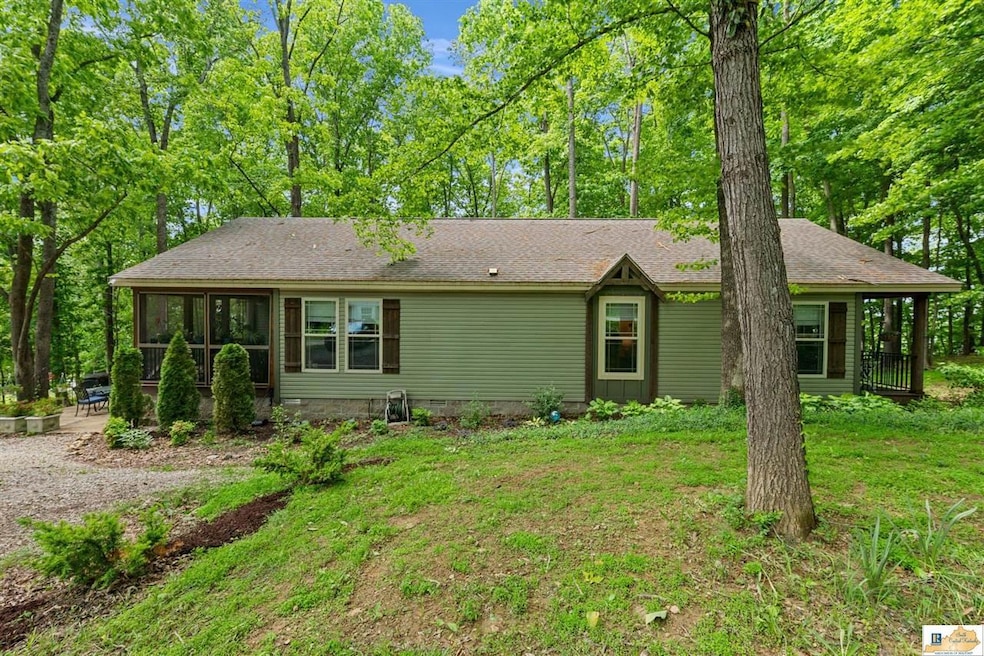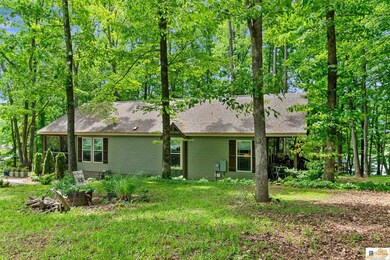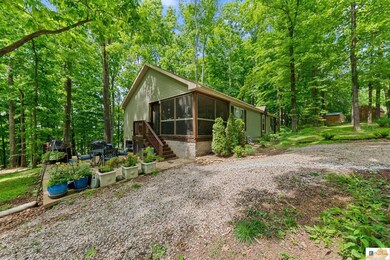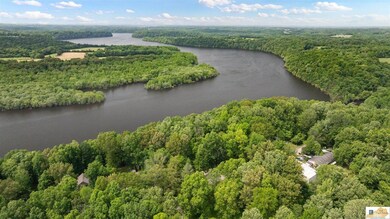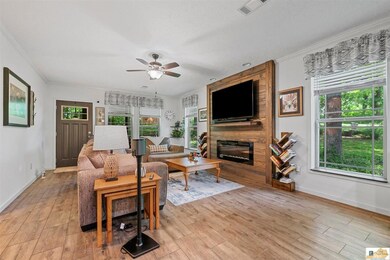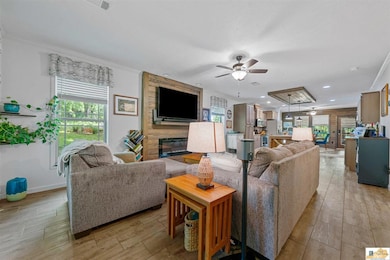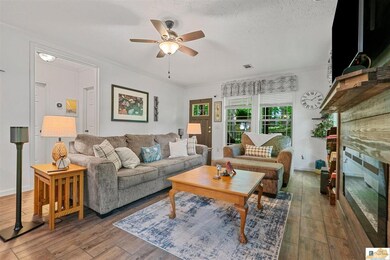701 Runaway Dr Fountain Run, KY 42133
Estimated payment $2,024/month
Highlights
- Hot Property
- Traditional Architecture
- Secondary bathroom tub or shower combo
- Mature Trees
- Main Floor Primary Bedroom
- Screened Porch
About This Home
Look at this rare find. 3 Bedroom 2 bath 4 year old home sitting on the lake with a view that many would love to have. Lakefront Location: The property sits directly on the lake stunning views. A screened-in porch, covered deck, gazebo, rock patio, and fire pit provide various options for relaxing and entertaining outdoors. The large open floor plan with a fireplace creates a welcoming and inviting central gathering area. The two additional outbuildings is great for storage. The property has four lots, providing ample space and potentially room for further development or expansion. This property presents a compelling combination of modern comfort and natural beauty, making it an attractive option for lake enthusiasts and those seeking a peaceful escape. Owners was approved for a dock but never got one so new owner can apply for one. Would be great for an AirB&B.
Home Details
Home Type
- Single Family
Year Built
- Built in 2021
Lot Details
- 1.3 Acre Lot
- Interior Lot
- Mature Trees
Home Design
- Traditional Architecture
- Shingle Roof
- Vinyl Construction Material
Interior Spaces
- 1,722 Sq Ft Home
- Fireplace
- Open Floorplan
- Screened Porch
- Crawl Space
Kitchen
- Eat-In Kitchen
- Electric Range
- Dishwasher
- No Kitchen Appliances
Bedrooms and Bathrooms
- 3 Bedrooms
- Primary Bedroom on Main
- Split Bedroom Floorplan
- Walk-In Closet
- 2 Full Bathrooms
- Double Vanity
- Secondary bathroom tub or shower combo
Outdoor Features
- Covered Deck
- Gazebo
- Outdoor Storage
Schools
- Austin Tracy Elementary School
- Barren County Middle School
- Barren County High School
Utilities
- Central Heating and Cooling System
- Electric Water Heater
- Septic System
Listing and Financial Details
- Assessor Parcel Number 41A-39R
Map
Home Values in the Area
Average Home Value in this Area
Property History
| Date | Event | Price | Change | Sq Ft Price |
|---|---|---|---|---|
| 05/18/2025 05/18/25 | For Sale | $319,900 | -- | $186 / Sq Ft |
Source: South Central Kentucky Association of REALTORS®
MLS Number: SC46736
- 634 Settlers Point Rd
- Lot# 233 Settlers Point Rd
- 003 Pleasant Home Dr
- 002 Pleasant Home Dr
- 001 Pleasant Home Dr Unit 36
- 5715 Capitol Hill Rd
- 280 Silverside Dr
- lot 45A Walleye Way
- Lot 44A Walleye Way
- lot 23A Walleye Way
- lots 45,46,2526 Walleye Way
- lots 45-46, 25- Walleye Way
- Lots 43,23,24A Walleye Way
- 0 Largemouth Dr
- Lot 74A/94A Silverside Dr
- 340 Sauger Trail
- 113 Redfin Rd
- 73 Willow Tree Cir
- 1504 Commerce Dr Unit 1504
- 80 Willie Groce Rd Unit B
- 104 Lauderdale Dr Unit 104A
- 638 Chitwood Dr
- 6603 New Bowling Green Rd Unit 2
- 815 N Race St Unit A
- 1000 Stonehenge Place
- 200 Shalimar Dr
- 109 Hudson Ln
- 192 Vincent St Unit C3
- 5277 Bristow Rd
- 541 Rocky Hill School Rd
- 7251 Hilliard Cir
- 200 S Underwood St
- 5850 Otte Ct
- 5814 Otte Ct
- 1361 Red Rock Rd
- 546 Plano Rd
- 385 Plano Rd
