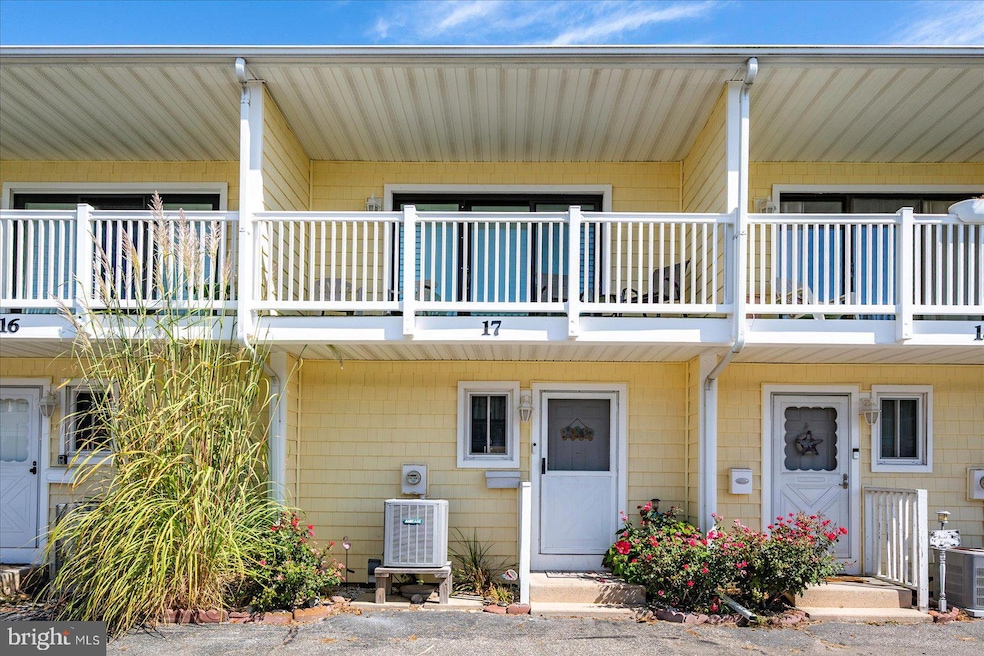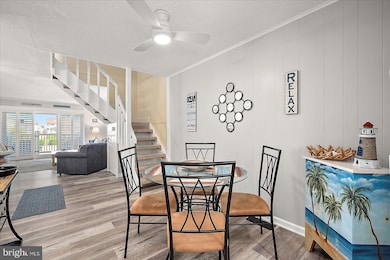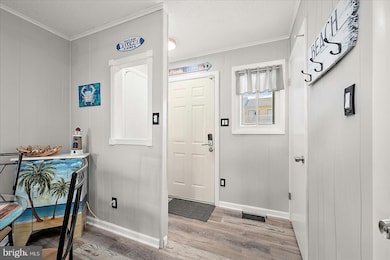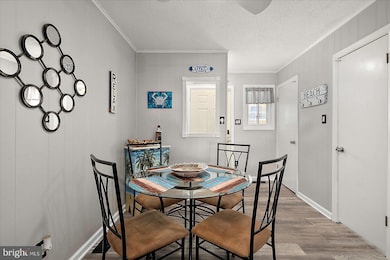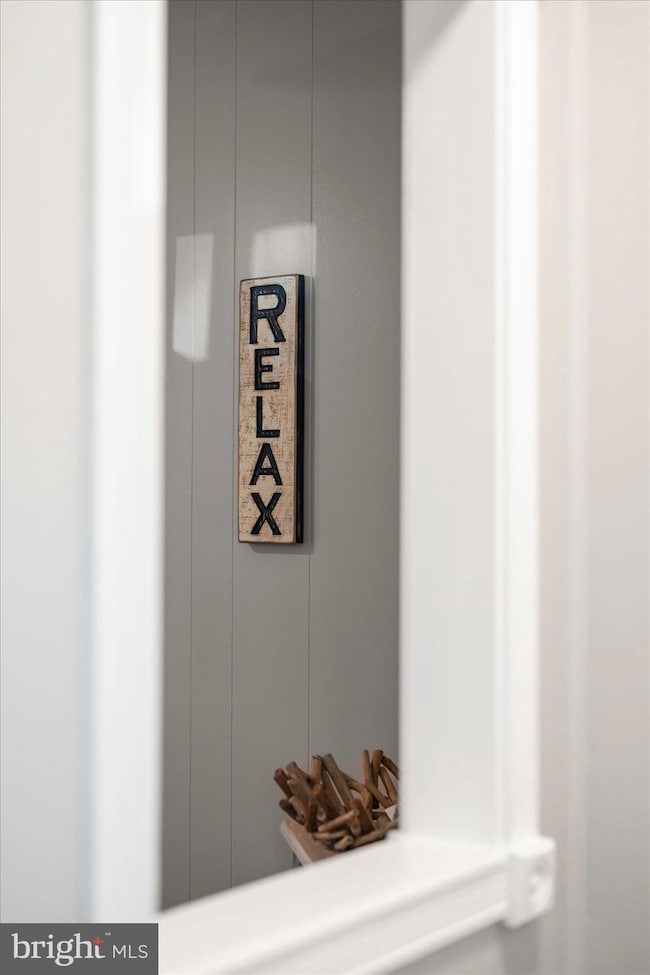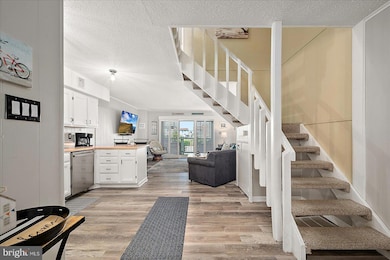701 Rusty Anchor Rd Unit 17 Ocean City, MD 21842
Estimated payment $2,766/month
Highlights
- Boat Dock
- Open Floorplan
- Coastal Architecture
- Ocean City Elementary School Rated A
- Home fronts a canal
- Community Pool
About This Home
This is a amazing condo in North OC and a wonderful way to step into the beach lifestyle. One of only four condos over 1100 square feet (as of 10/16/2025). Spacious and open two level townhouse condominium located in "Little Salisbury" in a great uptown location. Located just a few steps to the pool area and featuring three balconies, one directly off of the living area and one directly off of each bedroom. New LPV flooring through out first floor. Beautiful new sliders in living room and both bedrooms each with new plantation shutters! Newly remodeled first floor bathroom. New kitchen appliances just two years old. Spacious bedrooms with great closet space. Plenty of off street parking tucked away in serene location that offers a peaceful way to enjoy the beach lifestyle. Current owners primary residence and it shows. The open floor plan provides for great living space both upstairs and downstairs. Low condo fees and a well managed condo association make this a great consideration for your Ocean City beach life. This condo does not include a boat slip.
Listing Agent
jimmybacco@gmail.com Keller Williams Realty Delmarva License #311079 Listed on: 09/05/2025

Townhouse Details
Home Type
- Townhome
Est. Annual Taxes
- $2,905
Year Built
- Built in 1981
Lot Details
- Home fronts a canal
- Backs To Open Common Area
HOA Fees
- $333 Monthly HOA Fees
Home Design
- Coastal Architecture
- Block Foundation
- Frame Construction
- Shingle Roof
- Wood Siding
- Vinyl Siding
Interior Spaces
- 1,184 Sq Ft Home
- Property has 2 Levels
- Open Floorplan
- Partially Furnished
- Ceiling Fan
- Dining Area
- Canal Views
- Crawl Space
Kitchen
- Breakfast Area or Nook
- Eat-In Kitchen
- Electric Oven or Range
- Range Hood
- Microwave
- Dishwasher
- Disposal
Flooring
- Carpet
- Ceramic Tile
Bedrooms and Bathrooms
- 2 Bedrooms
- En-Suite Bathroom
Laundry
- Laundry in unit
- Electric Dryer
- Washer
Home Security
Parking
- 2 Parking Spaces
- Paved Parking
- Parking Lot
- Parking Space Conveys
- Assigned Parking
- Unassigned Parking
Pool
- Poolside Lot
- Outdoor Shower
Outdoor Features
- Multiple Balconies
- Exterior Lighting
Location
- Flood Risk
Utilities
- Central Air
- Back Up Electric Heat Pump System
- Vented Exhaust Fan
- Electric Water Heater
Listing and Financial Details
- Tax Lot 17
- Assessor Parcel Number 2410202787
Community Details
Overview
- Association fees include common area maintenance, exterior building maintenance, insurance, lawn maintenance, management, pier/dock maintenance, pool(s), reserve funds, road maintenance, snow removal, water
- Sunset Cove Community
Recreation
- Boat Dock
- Community Pool
Pet Policy
- Dogs and Cats Allowed
Security
- Fire and Smoke Detector
Map
Home Values in the Area
Average Home Value in this Area
Tax History
| Year | Tax Paid | Tax Assessment Tax Assessment Total Assessment is a certain percentage of the fair market value that is determined by local assessors to be the total taxable value of land and additions on the property. | Land | Improvement |
|---|---|---|---|---|
| 2025 | $3,195 | $233,967 | $0 | $0 |
| 2024 | $2,896 | $207,533 | $0 | $0 |
| 2023 | $2,545 | $181,100 | $90,500 | $90,600 |
| 2022 | $2,545 | $181,100 | $90,500 | $90,600 |
| 2021 | $2,559 | $181,100 | $90,500 | $90,600 |
| 2020 | $2,474 | $181,100 | $90,500 | $90,600 |
| 2019 | $2,481 | $174,400 | $0 | $0 |
| 2018 | $2,362 | $167,700 | $0 | $0 |
| 2017 | $2,286 | $161,000 | $0 | $0 |
| 2016 | -- | $161,000 | $0 | $0 |
| 2015 | $2,231 | $161,000 | $0 | $0 |
| 2014 | $2,231 | $161,000 | $0 | $0 |
Property History
| Date | Event | Price | List to Sale | Price per Sq Ft | Prior Sale |
|---|---|---|---|---|---|
| 10/16/2025 10/16/25 | Price Changed | $415,000 | -2.4% | $351 / Sq Ft | |
| 09/05/2025 09/05/25 | For Sale | $425,000 | +25.0% | $359 / Sq Ft | |
| 03/25/2022 03/25/22 | Sold | $340,000 | -1.4% | $287 / Sq Ft | View Prior Sale |
| 02/25/2022 02/25/22 | Pending | -- | -- | -- | |
| 02/22/2022 02/22/22 | Price Changed | $345,000 | -4.1% | $291 / Sq Ft | |
| 10/18/2021 10/18/21 | For Sale | $359,900 | -- | $304 / Sq Ft |
Purchase History
| Date | Type | Sale Price | Title Company |
|---|---|---|---|
| Deed | $340,000 | None Listed On Document | |
| Deed | $251,000 | -- | |
| Deed | $251,000 | -- | |
| Deed | $71,000 | -- | |
| Deed | $73,000 | -- |
Mortgage History
| Date | Status | Loan Amount | Loan Type |
|---|---|---|---|
| Open | $289,000 | No Value Available | |
| Closed | $289,000 | New Conventional | |
| Previous Owner | $171,000 | Purchase Money Mortgage | |
| Previous Owner | $171,000 | Purchase Money Mortgage | |
| Previous Owner | $58,400 | No Value Available | |
| Closed | -- | No Value Available |
Source: Bright MLS
MLS Number: MDWO2032876
APN: 10-202787
- 720 Rusty Anchor Rd
- 710 Bradley Rd Unit A2
- 712 Bradley Rd Unit E
- 726 Mooring Rd
- 615 Salt Spray Rd
- 718 Mooring Rd Unit 203B
- 722 Mooring Rd
- 9203 Rusty Anchor Rd
- 9203 Rusty Anchor Rd
- 616 Salt Spray Rd Unit 6
- 707 94th St Unit 302
- 714 Mooring Rd Unit 304C
- 735 Bradley Rd
- 608B Salt Spray Rd Unit B
- 604 S Pacific Ave
- 745 Mooring Rd Unit 406
- 745 Mooring Rd Unit 202
- 401 Bering Rd
- 8601 Chesapeake Dr
- 775 94th St
- 8908 Rusty Anchor Rd
- 720 Rusty Anchor Rd Unit 42
- 745 Mooring Rd Unit 111
- 9800 Coastal Hwy
- 114 78th St Unit D
- 108 78th St
- 2 80th St Unit 109
- 7800 Coastal Hwy
- 157 Old Wharf Rd
- 10300 Coastal Hwy Unit 102
- 102 75th St Unit B1
- 7200 Coastal Hwy Unit A-1
- 7200 Coastal Hwy Unit D
- 12 72nd St Unit 303
- 11400 Coastal Hwy
- 11400 Coastal Hwy Unit High Point North
- 105 Jamestown Rd Unit A
- 11500 Coastal Hwy
- 105 120th St Unit 84
- 105 63rd St Unit 201
