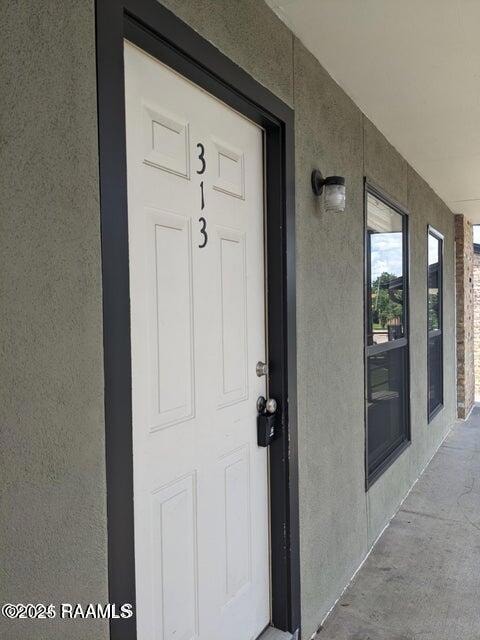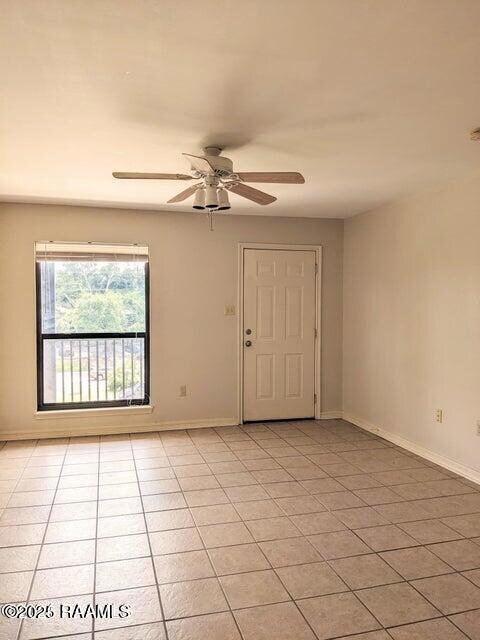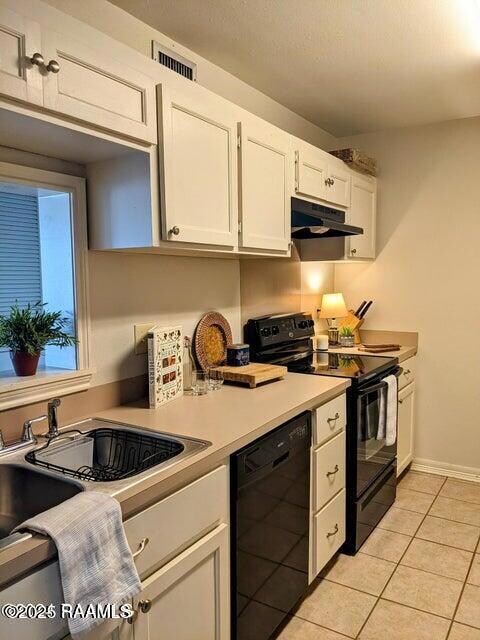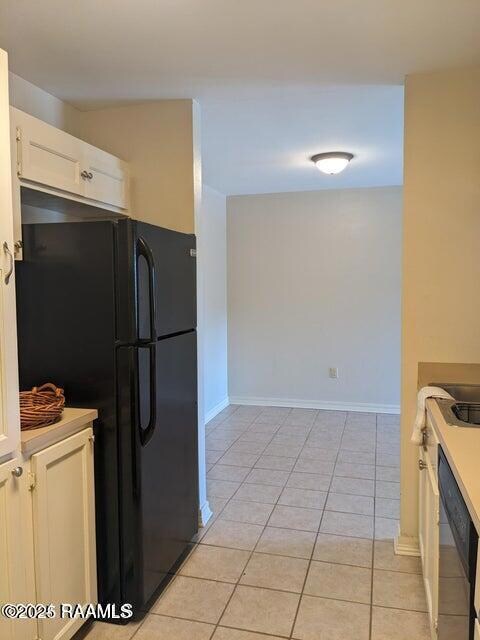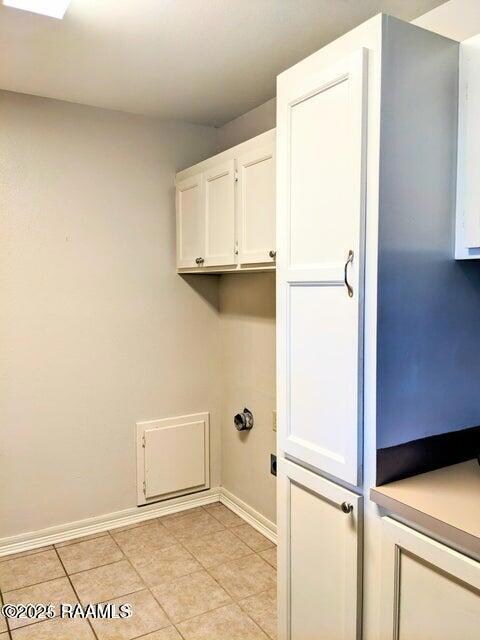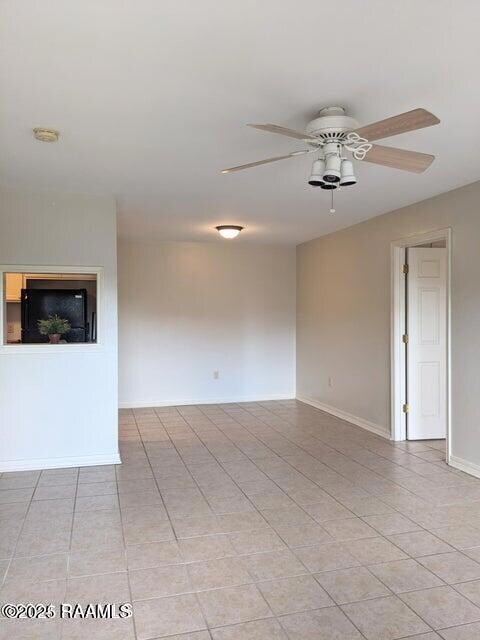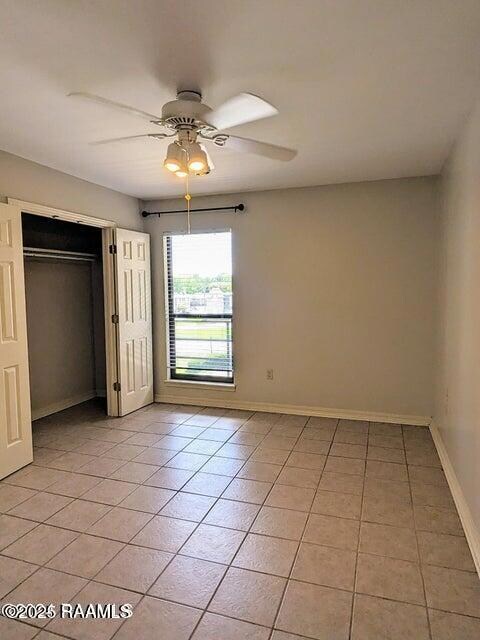
701 S College Rd Unit 313 Lafayette, LA 70503
Bendel Gardens NeighborhoodHighlights
- Elevator
- Balcony
- Walk-In Closet
- Woodvale Elementary School Rated A-
- Storm Windows
- Tile Flooring
About This Home
As of July 2025Welcome to this inviting 2 bedroom, 2 bathroom condo nestled in the heart of town. The spacious condo offers an openliving and dining area with ceramic tile flooring throughout, including a Refrigerator, Electric Range, Dishwasher, Washer & Dryer connections available in the kitchen and blinds throughout. The bedrooms are laid out in a split floor plan with each having its own private bathroom and closet. Centrally located to ULL, Cajundome, Cajun Field, Moncus Park,Oil Center, Downtown & River Ranch. Tenant responsible for electricity. Owner/Agent
Property Details
Home Type
- Condominium
Est. Annual Taxes
- $893
Year Built
- Built in 1983
HOA Fees
- $317 Monthly HOA Fees
Home Design
- Brick Exterior Construction
- Slab Foundation
- Frame Construction
- Composition Roof
- Stucco
Interior Spaces
- 937 Sq Ft Home
- 1-Story Property
- Tile Flooring
- Washer and Electric Dryer Hookup
Kitchen
- Stove
- Dishwasher
- Formica Countertops
Bedrooms and Bathrooms
- 2 Bedrooms
- Walk-In Closet
- 2 Full Bathrooms
Home Security
Parking
- Open Parking
- Assigned Parking
Outdoor Features
- Balcony
- Exterior Lighting
Schools
- Woodvale Elementary School
- L J Alleman Middle School
- Lafayette High School
Utilities
- Central Heating and Cooling System
Listing and Financial Details
- Tax Lot 313
Community Details
Overview
- Association fees include accounting, ground maintenance, insurance, pest control, repairs/maintenance, sewer, trash, water
- South College Subdivision
Additional Features
- Elevator
- Storm Windows
Ownership History
Purchase Details
Home Financials for this Owner
Home Financials are based on the most recent Mortgage that was taken out on this home.Purchase Details
Home Financials for this Owner
Home Financials are based on the most recent Mortgage that was taken out on this home.Similar Homes in Lafayette, LA
Home Values in the Area
Average Home Value in this Area
Purchase History
| Date | Type | Sale Price | Title Company |
|---|---|---|---|
| Deed | $95,000 | None Listed On Document | |
| Cash Sale Deed | $92,000 | Sure Title |
Mortgage History
| Date | Status | Loan Amount | Loan Type |
|---|---|---|---|
| Previous Owner | $73,600 | New Conventional |
Property History
| Date | Event | Price | Change | Sq Ft Price |
|---|---|---|---|---|
| 07/30/2025 07/30/25 | Sold | -- | -- | -- |
| 07/16/2025 07/16/25 | Pending | -- | -- | -- |
| 07/10/2025 07/10/25 | For Sale | $99,000 | 0.0% | $106 / Sq Ft |
| 08/01/2024 08/01/24 | Rented | $1,000 | 0.0% | -- |
| 07/10/2024 07/10/24 | For Rent | $1,000 | 0.0% | -- |
| 07/24/2020 07/24/20 | Sold | -- | -- | -- |
| 06/20/2020 06/20/20 | Pending | -- | -- | -- |
| 10/08/2018 10/08/18 | For Sale | $99,850 | -- | $111 / Sq Ft |
Tax History Compared to Growth
Tax History
| Year | Tax Paid | Tax Assessment Tax Assessment Total Assessment is a certain percentage of the fair market value that is determined by local assessors to be the total taxable value of land and additions on the property. | Land | Improvement |
|---|---|---|---|---|
| 2024 | $893 | $8,490 | $500 | $7,990 |
| 2023 | $893 | $7,210 | $500 | $6,710 |
| 2022 | $754 | $7,210 | $500 | $6,710 |
| 2021 | $757 | $7,210 | $500 | $6,710 |
| 2020 | $754 | $7,210 | $500 | $6,710 |
| 2019 | $594 | $7,210 | $500 | $6,710 |
| 2018 | $736 | $7,210 | $500 | $6,710 |
| 2017 | $735 | $7,210 | $500 | $6,710 |
| 2015 | $734 | $7,210 | $500 | $6,710 |
| 2013 | -- | $7,210 | $500 | $6,710 |
Agents Affiliated with this Home
-
Jammie Parbhoo
J
Seller's Agent in 2025
Jammie Parbhoo
Compass
(337) 216-0240
2 in this area
80 Total Sales
-
Scott Domingue
S
Buyer's Agent in 2025
Scott Domingue
Keaty Real Estate Team
(337) 322-5895
2 in this area
77 Total Sales
-
L
Buyer's Agent in 2024
Lisa Day
Coldwell Banker Pelican R.E.
-
Sandy Thibodeaux

Seller's Agent in 2020
Sandy Thibodeaux
Compass
(337) 262-7832
1 in this area
65 Total Sales
Map
Source: REALTOR® Association of Acadiana
MLS Number: 2500001088
APN: 6047748
- 701 S College Rd Unit 311
- 701 S College Rd Unit 106
- 701 S College Rd Unit 309
- 701 S College Rd Unit 118
- 266 Bertrand St
- 101 Park Ridge Ln
- 205 Park Ridge Ln
- 103 Park Ridge Ln
- 204 Park Ridge Ln
- 109 Park Ridge Ln
- 105 Park Ridge Ln
- 107 Park Ridge Ln
- 200 Park Ridge Ln
- 102 Park Ridge Ln
- 136 Fletcher Ln
- 201 Edgewood Dr
- 127 Avallach Dr
- 118 Wedgewood Dr
- 325 Bacque Crescent Dr
- 1008 S College Rd Unit 107
