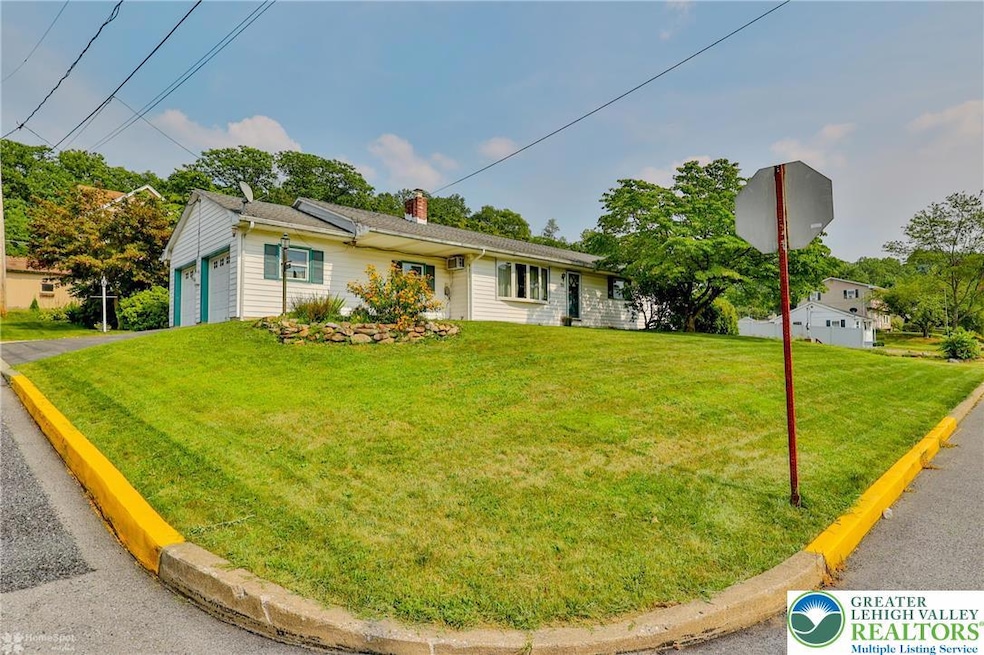
701 S Lincoln Ave Walnutport, PA 18088
Lehigh Township NeighborhoodEstimated payment $2,164/month
Total Views
91
3
Beds
2
Baths
1,904
Sq Ft
$160
Price per Sq Ft
Highlights
- Enclosed patio or porch
- Heating Available
- 1-Story Property
- 2 Car Attached Garage
About This Home
Come see this charming 3 bedroom Ranch home. It features hardwood and laminate floors throughout, a spacious eat in kitchen and large living room. The convenient first floor laundry is located in the full bathroom. The basement is partially finished with a bar and full bath all just waiting for your updates to make this a welcoming entertainment area. Located on a nice corner lot it has a large screened in porch and beautiful pond to watch and listen to with your morning coffee or evening glass of wine.
Home Details
Home Type
- Single Family
Est. Annual Taxes
- $5,754
Year Built
- Built in 1963
Lot Details
- 0.31 Acre Lot
- Lot Dimensions are 120x109
- Property is zoned R02-Medium Density Reside
Parking
- 2 Car Attached Garage
- Garage Door Opener
- On-Street Parking
- Off-Street Parking
Home Design
- Vinyl Siding
Interior Spaces
- 1-Story Property
- Partially Finished Basement
- Basement Fills Entire Space Under The House
Kitchen
- Microwave
- Dishwasher
Bedrooms and Bathrooms
- 3 Bedrooms
- 2 Full Bathrooms
Laundry
- Laundry on main level
- Electric Dryer Hookup
Schools
- Peters Elementary School
- Northern Lehigh High School
Additional Features
- Enclosed patio or porch
- Heating Available
Map
Create a Home Valuation Report for This Property
The Home Valuation Report is an in-depth analysis detailing your home's value as well as a comparison with similar homes in the area
Home Values in the Area
Average Home Value in this Area
Tax History
| Year | Tax Paid | Tax Assessment Tax Assessment Total Assessment is a certain percentage of the fair market value that is determined by local assessors to be the total taxable value of land and additions on the property. | Land | Improvement |
|---|---|---|---|---|
| 2025 | $571 | $52,900 | $14,800 | $38,100 |
| 2024 | $5,441 | $52,900 | $14,800 | $38,100 |
| 2023 | $5,229 | $52,900 | $14,800 | $38,100 |
| 2022 | $5,113 | $52,900 | $14,800 | $38,100 |
| 2021 | $5,107 | $52,900 | $14,800 | $38,100 |
| 2020 | $5,135 | $52,900 | $14,800 | $38,100 |
| 2019 | $4,998 | $52,900 | $14,800 | $38,100 |
| 2018 | $4,886 | $52,900 | $14,800 | $38,100 |
| 2017 | $4,955 | $52,900 | $14,800 | $38,100 |
| 2016 | -- | $52,900 | $14,800 | $38,100 |
| 2015 | -- | $52,900 | $14,800 | $38,100 |
| 2014 | -- | $52,900 | $14,800 | $38,100 |
Source: Public Records
Property History
| Date | Event | Price | Change | Sq Ft Price |
|---|---|---|---|---|
| 08/06/2025 08/06/25 | For Sale | $304,900 | +24.4% | $160 / Sq Ft |
| 10/21/2022 10/21/22 | Sold | $245,000 | -2.0% | $168 / Sq Ft |
| 09/15/2022 09/15/22 | Pending | -- | -- | -- |
| 09/12/2022 09/12/22 | Price Changed | $249,900 | -3.8% | $172 / Sq Ft |
| 08/28/2022 08/28/22 | For Sale | $259,900 | -- | $179 / Sq Ft |
Source: Greater Lehigh Valley REALTORS®
Purchase History
| Date | Type | Sale Price | Title Company |
|---|---|---|---|
| Deed | $245,000 | -- | |
| Interfamily Deed Transfer | -- | None Available | |
| Quit Claim Deed | -- | -- |
Source: Public Records
Mortgage History
| Date | Status | Loan Amount | Loan Type |
|---|---|---|---|
| Open | $196,000 | New Conventional |
Source: Public Records
Similar Homes in Walnutport, PA
Source: Greater Lehigh Valley REALTORS®
MLS Number: 762513
APN: J2SW4B-3-1-1033
Nearby Homes
- 630 S Lehigh Gap St
- 16 Gap View Mobile Home Park
- 433 S Walnut St Unit 435
- 4954 Coatbridge Ln
- 265 S Walnut St
- 531 E Church St
- 419 E Washington St
- 426 E Franklin St
- 319 1st St
- 4834 Maple Dr
- 210 2nd St
- 16 4th St
- 449 W Church St
- 4664 Steven Ln
- 13 Gap View Mobile Home Park
- 14 Gap View Mobile Home Park
- 411 7th St
- 4673 Steven Ln
- 402 7th St
- 416 Owl Alley
- 630 S Lehigh Gap St
- 121 E Hillcrest Ln Unit E37
- 121 E Hillcrest Ln Unit E38
- 320 Oak St
- 61 Dowell St
- 129 Zimmer Dr W Unit 129
- 1086 Birch St Unit 286
- 551 Delta Rd
- 409 Lock Dr
- 2376 Levans Rd
- 5112 Creek Rd Unit B
- 4154 Roosevelt St
- 3914 Mauch Chunk Rd
- 5350 Russell Ct Unit 10
- 1407 Main St Unit 2
- 1204 Main St
- 961 Main St Unit 2B Rear
- 4750 Shankweiler Rd
- 7 S Front St Unit A ( rear)
- 1500 Rock St Unit 2






