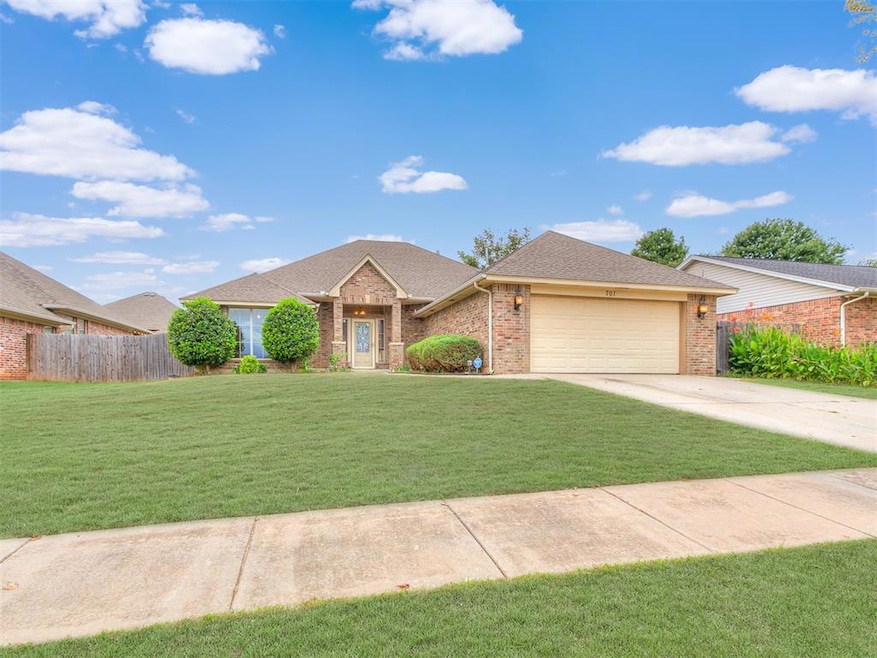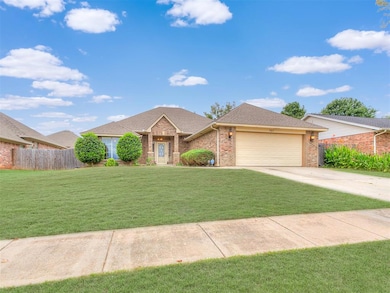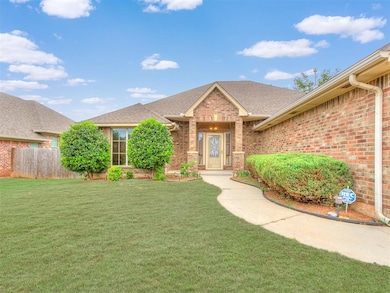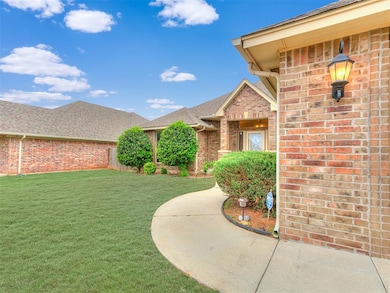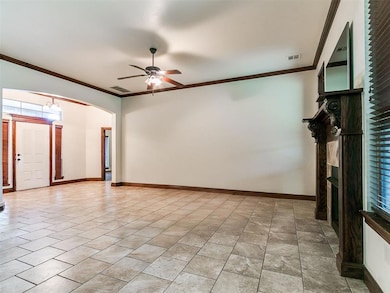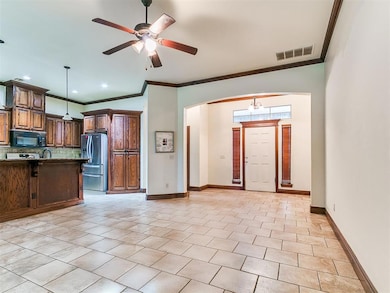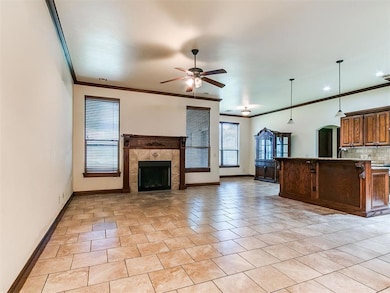Estimated payment $1,509/month
Total Views
2,572
3
Beds
2
Baths
1,732
Sq Ft
$153
Price per Sq Ft
Highlights
- Traditional Architecture
- Covered Patio or Porch
- Interior Lot
- Highland East Junior High School Rated A-
- 2 Car Attached Garage
- 1-Story Property
About This Home
This home offers 3 bedrooms, 2 full bathrooms, and a dedicated office, providing plenty of space for today’s lifestyle. The open layout creates a comfortable flow between the living, dining, and kitchen areas, while the private bedrooms and office allow flexibility for work, family, or guests.
A generous backyard provides room to relax, garden, or entertain, and the convenient Moore location means you’re just minutes from schools, shopping, dining, and highway access.
With a smart layout and desirable location, this home is ready for its next chapter. Schedule your showing today!
Home Details
Home Type
- Single Family
Est. Annual Taxes
- $1,346
Year Built
- Built in 2013
Lot Details
- 7,802 Sq Ft Lot
- Interior Lot
Parking
- 2 Car Attached Garage
Home Design
- Traditional Architecture
- Slab Foundation
- Frame Construction
- Composition Roof
- Masonry
Interior Spaces
- 1,732 Sq Ft Home
- 1-Story Property
- Gas Log Fireplace
Bedrooms and Bathrooms
- 3 Bedrooms
- 2 Full Bathrooms
Schools
- Apple Creek Elementary School
- Highland East JHS Middle School
- Moore High School
Additional Features
- Covered Patio or Porch
- Central Heating and Cooling System
Listing and Financial Details
- Legal Lot and Block 27 / 14
Map
Create a Home Valuation Report for This Property
The Home Valuation Report is an in-depth analysis detailing your home's value as well as a comparison with similar homes in the area
Home Values in the Area
Average Home Value in this Area
Tax History
| Year | Tax Paid | Tax Assessment Tax Assessment Total Assessment is a certain percentage of the fair market value that is determined by local assessors to be the total taxable value of land and additions on the property. | Land | Improvement |
|---|---|---|---|---|
| 2024 | $1,346 | $12,098 | $1,647 | $10,451 |
| 2023 | $1,352 | $12,098 | $1,622 | $10,476 |
| 2022 | $1,372 | $12,098 | $1,765 | $10,333 |
| 2021 | $1,379 | $12,098 | $1,284 | $10,814 |
| 2020 | $1,379 | $12,098 | $1,284 | $10,814 |
| 2019 | $1,404 | $12,098 | $1,284 | $10,814 |
| 2018 | $1,405 | $12,098 | $1,285 | $10,813 |
| 2017 | $1,413 | $20,340 | $0 | $0 |
| 2016 | $1,423 | $12,098 | $1,285 | $10,813 |
| 2015 | $1,287 | $12,098 | $2,160 | $9,938 |
| 2014 | $24 | $1,200 | $1,200 | $0 |
Source: Public Records
Property History
| Date | Event | Price | List to Sale | Price per Sq Ft |
|---|---|---|---|---|
| 10/27/2025 10/27/25 | For Sale | $265,000 | 0.0% | $153 / Sq Ft |
| 10/04/2025 10/04/25 | Pending | -- | -- | -- |
| 09/27/2025 09/27/25 | For Sale | $265,000 | -- | $153 / Sq Ft |
Source: MLSOK
Source: MLSOK
MLS Number: 1193401
APN: R0009363
Nearby Homes
- 709 S Avery St
- 708 S Avery Dr
- 417 S Bouziden Dr
- 308 S Patterson Dr
- 1101 S English St
- 901 SE 12th St
- 333 SE 6th St
- 316 SE 6th St
- 800 Glenwood Dr
- 316 S Ramblin Oaks Dr
- 1219 Stoneridge Dr
- 1409 S Avery Dr
- 729 Saint Charles St
- 317 Madison Place Dr
- 832 SE 14th St
- 1105 Spruce Dr
- 1612 Post Oak Ln
- 216 N English Dr
- 519 Stoneridge Dr
- 205 N Ramblin Oaks Dr
- 1012 SE 8th St
- 501 S Bouziden Dr
- 1408 SE 8th St
- 108 S English Dr
- 1112 SE 14th St
- 1405 SE 16th St
- 501 N Ramblin Oaks Dr
- 1125 N Patterson Dr
- 613 N Ramblin Oaks Dr
- 913 Renita Way
- 2005 SE 7th Ct
- 1609 NE 4th St
- 1129 NE 8th St
- 2100 NE 4th St
- 1204 Summerhill Dr
- 1306 Sequoyah Ave
- 913 Elm Creek Dr
- 628 Allison Ln
- 921 NE 12th St Unit 55
- 401 SE 12th St Unit 156
