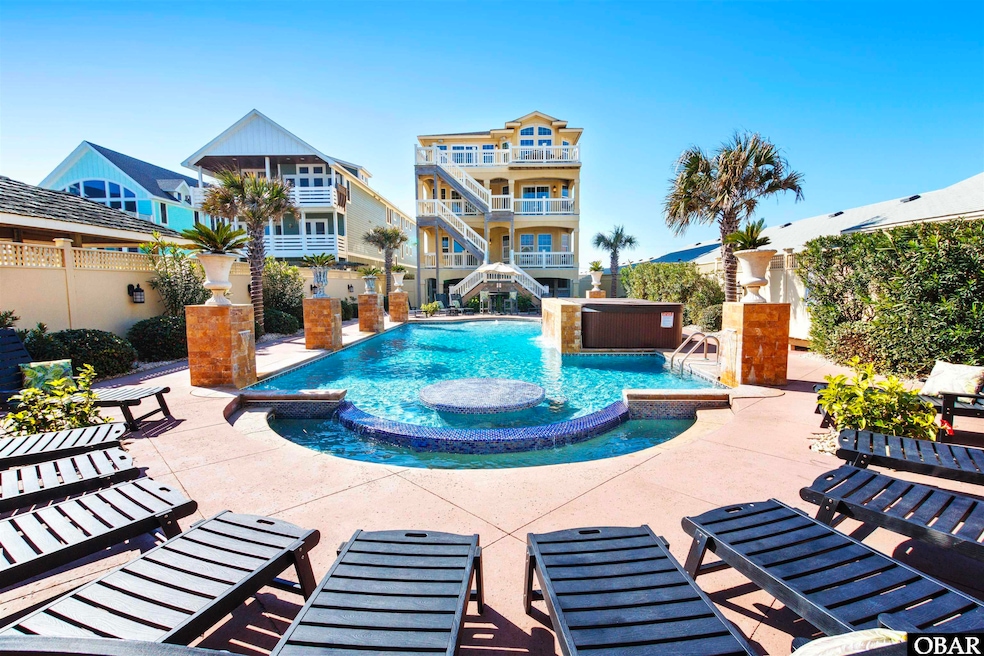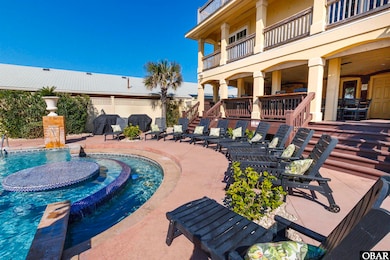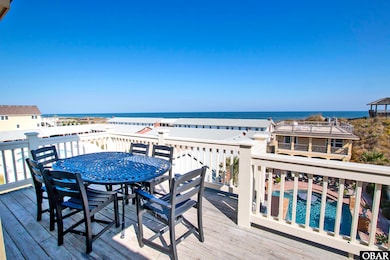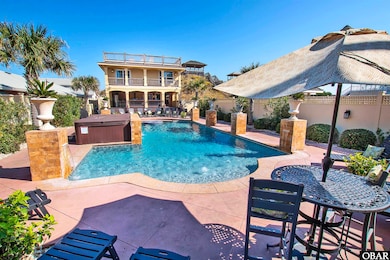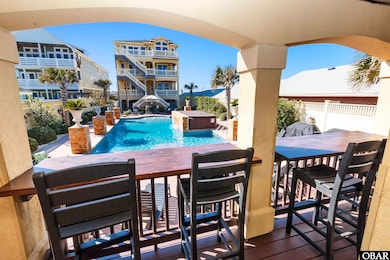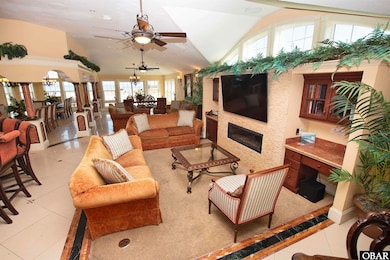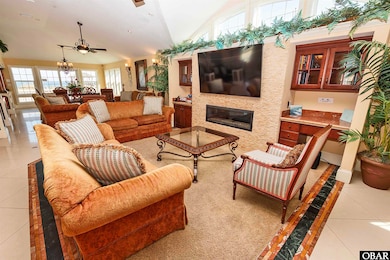701 S Virginia Dare Trail Unit 1 Kill Devil Hills, NC 27948
Estimated payment $30,077/month
Highlights
- Beach Front
- Ocean View
- 0.6 Acre Lot
- First Flight Middle School Rated A-
- Concrete Pool
- Second Refrigerator
About This Home
Welcome to the Grande Ritz Carolina, an unparalleled oceanfront estate nestled in the heart of Kill Devil Hills, North Carolina. This Mediterranean-inspired masterpiece spans four luxurious levels, offering breathtaking panoramic views of the Atlantic Ocean. Designed to accommodate up to 44 guests, this estate is perfect for large gatherings, family reunions, corporate retreats, or unforgettable beach weddings. This stunning estate features 18 spacious bedrooms, including 16 master suites designed for ultimate comfort and privacy. Each suite is elegantly appointed with plush furnishings, spa-like bathrooms, and private balconies in select rooms, allowing guests to enjoy the coastal breeze and mesmerizing ocean views. With 18 full bathrooms and 2 half baths, there are ample facilities for every guest, ensuring both convenience and luxury. The grand great room is a showpiece of elegance, boasting soaring cathedral ceilings, expansive windows that frame the stunning ocean vistas, and furnishings that create a warm yet sophisticated atmosphere. The multiple dining areas offer formal and casual settings, with seating arrangements designed to accommodate large groups comfortably. The gourmet kitchen is a chef’s dream, double ovens, multiple refrigerators, two dishwashers, and a massive center island with bar seating. Custom cabinetry, ample counter space, and the cookware make it ideal for preparing gourmet meals or catering large-scale events. A separate butler’s pantry provides additional storage and prep space. Entertainment and recreation are at the heart of the Grande Ritz Carolina. A private home theater with plush recliners and a high-definition projection screen ensures an authentic cinematic experience. The spacious recreation room features a full-size billiards table, a poker table, and multiple flat-screen TVs. Step outside to an expansive outdoor oasis, where a resort-style private pool awaits, surrounded by lounge chairs and shaded seating areas. Double hot tubs provide the perfect spot for relaxation under the stars. The poolside bar and outdoor kitchen allow for dining and cocktails by the sea. Grande Ritz Carolina also offers direct beach access, allowing guests to step right onto the pristine sands of Kill Devil Hills. Additional amenities include an elevator providing access to all floors and ample parking for multiple vehicles. The estate is located just minutes from top-rated restaurants, shopping, golf courses, and local attractions, ensuring a perfect balance of seclusion and convenience. The Grande Ritz Carolina is more than just a home—it is a destination. Whether you're looking for a serene oceanfront retreat or an unforgettable event venue, this estate offers the ultimate Outer Banks luxury experience.
Listing Agent
Surfside Realty Brokerage Email: tim@surfsideouterbanks.com License #210399 Listed on: 10/20/2025

Home Details
Home Type
- Single Family
Est. Annual Taxes
- $25,060
Year Built
- Built in 2014
Lot Details
- 0.6 Acre Lot
- Beach Front
- Level Lot
- Property is zoned OIR
Home Design
- Coastal Architecture
- Reverse Style Home
- Slab Foundation
- Frame Construction
- Wood Siding
- Piling Construction
- Synthetic Stucco Exterior
Interior Spaces
- 10,015 Sq Ft Home
- Wet Bar
- Cathedral Ceiling
- Entrance Foyer
- Game Room
- Ocean Views
Kitchen
- Built-In Double Oven
- Built-In Range
- Microwave
- Second Refrigerator
- Freezer
- Ice Maker
- Second Dishwasher
- Disposal
Flooring
- Wood
- Carpet
- Tile
- Vinyl
Bedrooms and Bathrooms
- 18 Bedrooms
Laundry
- Dryer
- Washer
Parking
- Subterranean Parking
- Paved Parking
Pool
- Concrete Pool
- Heated In Ground Pool
- Outdoor Pool
Utilities
- Forced Air Zoned Heating and Cooling System
- Heat Pump System
- Municipal Utilities District Water
Community Details
- Built by Lane
Map
Home Values in the Area
Average Home Value in this Area
Tax History
| Year | Tax Paid | Tax Assessment Tax Assessment Total Assessment is a certain percentage of the fair market value that is determined by local assessors to be the total taxable value of land and additions on the property. | Land | Improvement |
|---|---|---|---|---|
| 2025 | $25,780 | $4,619,600 | $1,248,000 | $3,371,600 |
| 2024 | $18,795 | $3,215,400 | $904,800 | $2,310,600 |
| 2023 | $24,991 | $3,307,824 | $904,800 | $2,403,024 |
| 2022 | $23,833 | $3,307,824 | $904,800 | $2,403,024 |
| 2021 | $11,916 | $3,307,824 | $904,800 | $2,403,024 |
| 2020 | $23,833 | $3,307,824 | $904,800 | $2,403,024 |
| 2019 | $22,589 | $2,505,700 | $690,600 | $1,815,100 |
| 2018 | $22,170 | $2,505,700 | $690,600 | $1,815,100 |
| 2017 | $22,093 | $2,505,700 | $690,600 | $1,815,100 |
| 2016 | $20,978 | $2,496,700 | $690,600 | $1,806,100 |
Property History
| Date | Event | Price | List to Sale | Price per Sq Ft |
|---|---|---|---|---|
| 10/20/2025 10/20/25 | For Sale | $5,300,000 | -- | $529 / Sq Ft |
Purchase History
| Date | Type | Sale Price | Title Company |
|---|---|---|---|
| Warranty Deed | -- | Attorney | |
| Interfamily Deed Transfer | -- | None Available | |
| Interfamily Deed Transfer | -- | None Available | |
| Special Warranty Deed | $577,000 | None Available | |
| Trustee Deed | $850,000 | None Available | |
| Trustee Deed | $850,000 | None Available | |
| Gift Deed | -- | None Available | |
| Warranty Deed | -- | None Available | |
| Warranty Deed | -- | None Available |
Source: Outer Banks Association of REALTORS®
MLS Number: 130817
APN: 027931000
- 505 S Virginia Dare Trail Unit 2
- 503 N Virginia Dare Trail Unit 5
- 815 S Virginia Dare Trail Unit 202
- 804 S Memorial Blvd Unit 2B
- 804 S Memorial Blvd Unit 1-E
- 902 S Virginia Dare Trail Unit 703
- 902 S Virginia Dare Trail Unit 502
- 902 S Virginia Dare Trail Unit 503
- 902 S Virginia Dare Trail Unit 102
- 1014 S Virginia Dare Trail Unit 301
- 1014 S Virginia Dare Trail Unit 402
- 113 E Aviation Ave
- 113 E Aviation Ave Unit Lot 19
- 200 E Martin St Unit 304
- 200 E Martin St Unit 202
- 1205 S Virginia Dare Trail Unit Lot 3
- 105 E Aviation Ave Unit 15
- 1209 Wrightsville Blvd Unit Lot 26
- 1221 S Virginia Dare Trail Unit B-4
- 302 W Clark St Unit Lot 6
