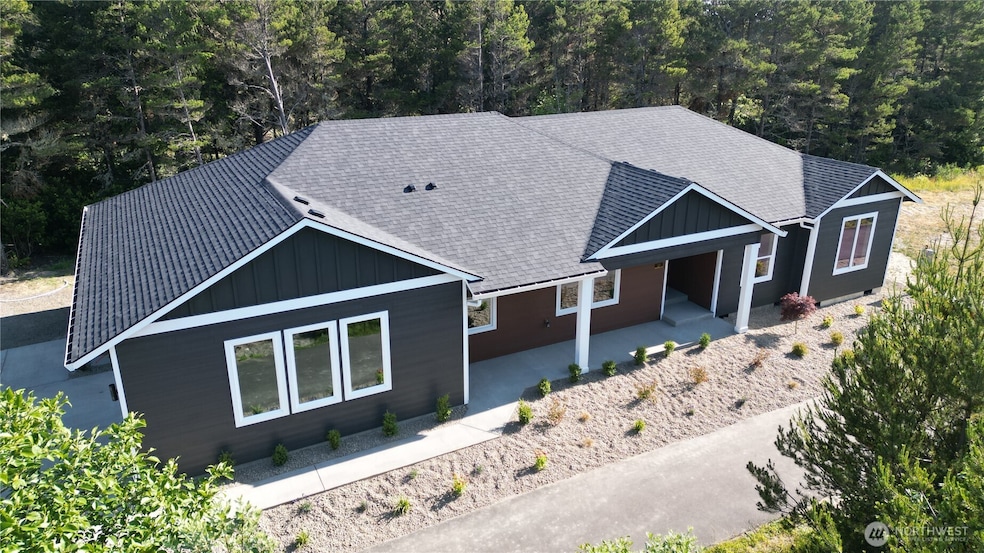701 Shoreview Dr N Long Beach, WA 98631
Estimated payment $4,322/month
Highlights
- New Construction
- Contemporary Architecture
- Secluded Lot
- Gated Community
- Property is near public transit
- Territorial View
About This Home
Beautiful brand new luxury home just steps from the Pacific Ocean! Come live the beach life in this 4 bedroom, 3 bath home on a private, gated street. Exceptional fit and finish with custom work and modern fixtures throughout. The home has soaring 10 foot ceilings including a tray ceiling with hidden lighting and gas fireplace in the living room. The gourmet kitchen has top of the line appliances, solid surface counters, a huge island, and a giant pantry with room for a second refrigerator! The primary suite has a slider to the back yard and a wonderful 5 piece bath with large soaking tub and glass enclosed shower. Triple glaze low E glass, 50 year shingles, and 8 foot doors, are just a few of the upgrades. Just a quick walk to the beach!
Source: Northwest Multiple Listing Service (NWMLS)
MLS#: 2394300
Home Details
Home Type
- Single Family
Est. Annual Taxes
- $725
Year Built
- Built in 2025 | New Construction
Lot Details
- 10,019 Sq Ft Lot
- Open Space
- Street terminates at a dead end
- North Facing Home
- Secluded Lot
- Level Lot
- Property is in very good condition
HOA Fees
- $100 Monthly HOA Fees
Parking
- 2 Car Attached Garage
Home Design
- Contemporary Architecture
- Poured Concrete
- Composition Roof
- Wood Composite
Interior Spaces
- 2,120 Sq Ft Home
- 1-Story Property
- Gas Fireplace
- Territorial Views
Kitchen
- Walk-In Pantry
- Stove
- Microwave
- Dishwasher
Flooring
- Ceramic Tile
- Vinyl Plank
Bedrooms and Bathrooms
- 4 Main Level Bedrooms
- Walk-In Closet
- Bathroom on Main Level
- 3 Full Bathrooms
- Soaking Tub
Location
- Property is near public transit
- Property is near a bus stop
Utilities
- Forced Air Heating and Cooling System
- Heat Pump System
- Water Heater
Listing and Financial Details
- Down Payment Assistance Available
- Visit Down Payment Resource Website
- Assessor Parcel Number 73040004001
Community Details
Overview
- Ben Tehrani Association
- Secondary HOA Phone (503) 791-2754
- Long Beach Subdivision
Security
- Gated Community
Map
Home Values in the Area
Average Home Value in this Area
Tax History
| Year | Tax Paid | Tax Assessment Tax Assessment Total Assessment is a certain percentage of the fair market value that is determined by local assessors to be the total taxable value of land and additions on the property. | Land | Improvement |
|---|---|---|---|---|
| 2025 | $690 | $104,500 | $104,500 | -- |
| 2024 | $690 | $99,000 | $99,000 | -- |
| 2023 | $547 | $71,500 | $71,500 | $0 |
| 2022 | $703 | $68,800 | $68,800 | $0 |
| 2021 | $664 | $60,500 | $60,500 | $0 |
| 2020 | $634 | $55,000 | $55,000 | $0 |
| 2019 | $19 | $50,000 | $50,000 | $0 |
| 2018 | $636 | $55,000 | $55,000 | $0 |
| 2017 | $680 | $55,000 | $55,000 | $0 |
| 2015 | $615 | $50,000 | $50,000 | $0 |
| 2014 | -- | $50,000 | $50,000 | $0 |
| 2012 | -- | $50,000 | $50,000 | $0 |
Property History
| Date | Event | Price | Change | Sq Ft Price |
|---|---|---|---|---|
| 09/07/2025 09/07/25 | Pending | -- | -- | -- |
| 07/23/2025 07/23/25 | Price Changed | $785,000 | -7.5% | $370 / Sq Ft |
| 06/25/2025 06/25/25 | For Sale | $849,000 | -- | $400 / Sq Ft |
Purchase History
| Date | Type | Sale Price | Title Company |
|---|---|---|---|
| Quit Claim Deed | $741 | None Listed On Document |
Source: Northwest Multiple Listing Service (NWMLS)
MLS Number: 2394300
APN: 73040004001
- 401 Shoreview Dr N
- 304 14th St NW Unit 117
- 304 14th St NW Unit 217
- 304 14th St NW Unit 207
- 304 14th St NW Unit 106
- 304 14th St NW Unit 209
- 304 14th St NW Unit 221
- 304 14th St NW Unit 223
- 1401 Ocean Beach Blvd N Unit A & B
- 1515 Ocean Beach Blvd N Unit 202
- 0 lots 4-5 NE Corner 13th &L Pacific Way St N
- 107 13th St NE
- 908 Washington Ave N
- 1910 Washington Ave N
- 607 Ocean Beach Blvd N
- 108 22nd St NE
- 500 Pacific Ave N
- 405 Washington Ave N Unit A & B
- 211 25th St NW
- 301 Ocean Beach Blvd N







