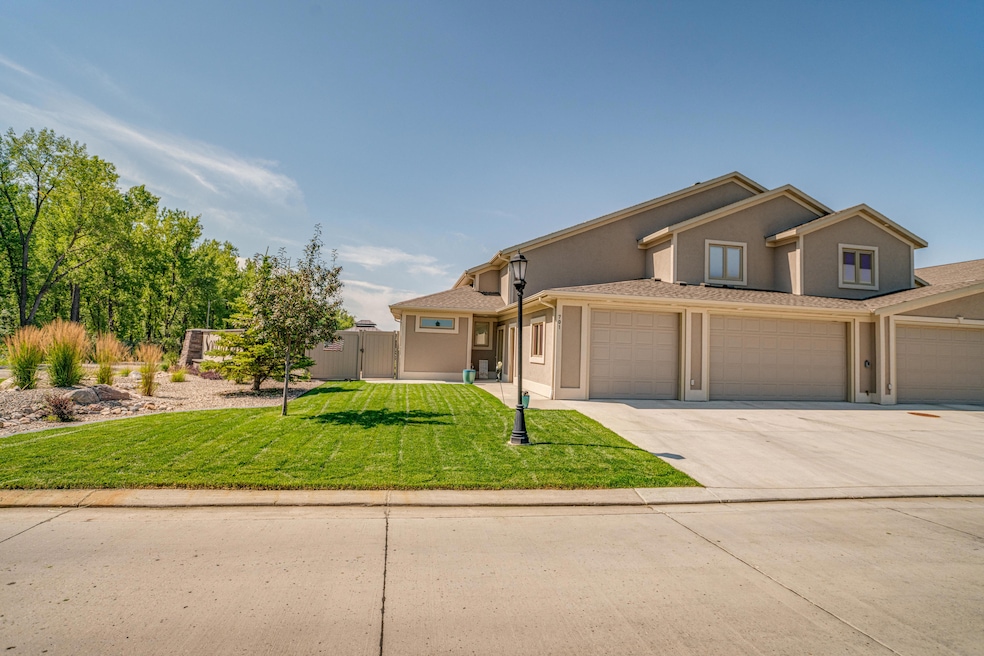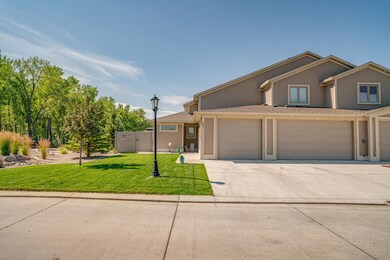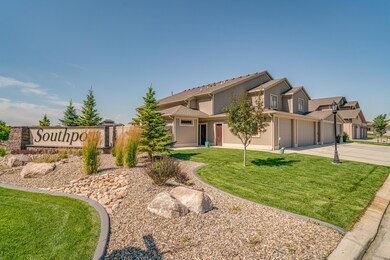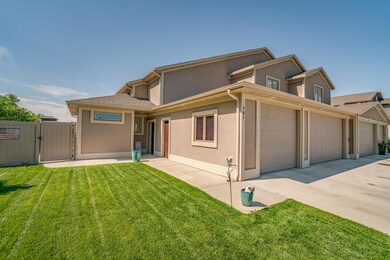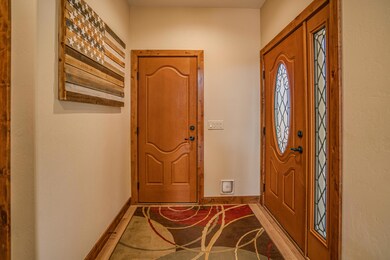
701 Southport Loop Bismarck, ND 58504
Estimated Value: $645,848 - $749,000
Highlights
- Waterfront
- Fireplace in Bedroom
- Main Floor Primary Bedroom
- Victor Solheim Elementary School Rated A-
- Vaulted Ceiling
- Whirlpool Bathtub
About This Home
As of November 2020Newer WATERFRONT twin home in SOUTHPORT! Start your carefree living in this 1 1/2 story patio home with main floor master suite and laundry room! You'll love the open floor plan with vaulted ceilings, arched doorways, 2 gas fireplaces and in floor heat. The numerous windows have built-in interior window blinds! The kitchen features a gas stove-top, wall oven and microwave, stainless steel appliances, spacious center island and large walk-in pantry. The master suite is complete with a fireplace, double vanities, whirlpool tub, custom tile shower and spacious walk in closet. There's a second bedroom on the main perfect for an office or bedroom with access to the spacious patio. The upper level has another bedroom with a large walk in closet, full bathroom and family room which looks over the main level. There are (4) patio door locations to enjoy the outdoors! The 4-stall garage is fully finished, with heated floors, water and floor drain. Enjoy the beautiful water views from the spacious concrete COVERED PATIO with privacy fence! This home is close to the recreation path and golf course. Call for your showing today!
Last Listed By
Better Homes and Gardens Real Estate Alliance Group License #7579 Listed on: 07/31/2020

Townhouse Details
Home Type
- Townhome
Est. Annual Taxes
- $5,323
Year Built
- Built in 2014
Lot Details
- 5,482 Sq Ft Lot
- Lot Dimensions are 52 x 96
- Waterfront
- Privacy Fence
- Vinyl Fence
- Back Yard Fenced
- Front Yard Sprinklers
HOA Fees
- $117 Monthly HOA Fees
Parking
- 4 Car Attached Garage
- Heated Garage
- Garage Door Opener
- Driveway
Home Design
- Patio Home
- Shingle Roof
- Stucco
Interior Spaces
- 2,833 Sq Ft Home
- 2-Story Property
- Vaulted Ceiling
- Ceiling Fan
- Gas Fireplace
- Window Treatments
- Family Room with Fireplace
- Water Views
- Laundry on main level
Kitchen
- Oven
- Cooktop
- Microwave
- Dishwasher
- Disposal
Flooring
- Carpet
- Laminate
- Tile
Bedrooms and Bathrooms
- 3 Bedrooms
- Primary Bedroom on Main
- Fireplace in Bedroom
- Walk-In Closet
- 3 Full Bathrooms
- Whirlpool Bathtub
Outdoor Features
- Water Access
- Patio
Utilities
- Forced Air Heating and Cooling System
- Heating System Uses Natural Gas
- Cable TV Available
Community Details
- Association fees include common area maintenance, ground maintenance, snow removal
Listing and Financial Details
- Assessor Parcel Number 1256-001-211
Ownership History
Purchase Details
Home Financials for this Owner
Home Financials are based on the most recent Mortgage that was taken out on this home.Purchase Details
Home Financials for this Owner
Home Financials are based on the most recent Mortgage that was taken out on this home.Purchase Details
Similar Homes in Bismarck, ND
Home Values in the Area
Average Home Value in this Area
Purchase History
| Date | Buyer | Sale Price | Title Company |
|---|---|---|---|
| Charchenko Cameron | $510,000 | North Dakota Guaranty & Ttl | |
| Erdmann Kristi | -- | North Dakota Guaranty & Titl | |
| Advanced Enterprises Llc | $200,000 | None Available | |
| North Dakota Limited Llc | -- | Bismarck Title Company |
Mortgage History
| Date | Status | Borrower | Loan Amount |
|---|---|---|---|
| Open | Charchenko Cameron | $400,000 |
Property History
| Date | Event | Price | Change | Sq Ft Price |
|---|---|---|---|---|
| 11/12/2020 11/12/20 | Sold | -- | -- | -- |
| 09/07/2020 09/07/20 | Pending | -- | -- | -- |
| 07/31/2020 07/31/20 | For Sale | $510,000 | +2.0% | $180 / Sq Ft |
| 03/16/2018 03/16/18 | Sold | -- | -- | -- |
| 03/12/2018 03/12/18 | Pending | -- | -- | -- |
| 02/23/2018 02/23/18 | For Sale | $500,000 | -- | $195 / Sq Ft |
Tax History Compared to Growth
Tax History
| Year | Tax Paid | Tax Assessment Tax Assessment Total Assessment is a certain percentage of the fair market value that is determined by local assessors to be the total taxable value of land and additions on the property. | Land | Improvement |
|---|---|---|---|---|
| 2024 | $7,025 | $300,000 | $67,500 | $232,500 |
| 2023 | $7,017 | $300,000 | $67,500 | $232,500 |
| 2022 | $6,069 | $279,300 | $67,500 | $211,800 |
| 2021 | $5,718 | $250,000 | $62,500 | $187,500 |
| 2020 | $5,552 | $250,000 | $62,500 | $187,500 |
| 2019 | $5,366 | $250,000 | $0 | $0 |
| 2018 | $4,911 | $250,000 | $50,000 | $200,000 |
| 2017 | $5,392 | $284,950 | $50,000 | $234,950 |
| 2016 | $5,392 | $284,950 | $50,000 | $234,950 |
| 2014 | -- | $1,000 | $0 | $0 |
Agents Affiliated with this Home
-
Karin Haskell
K
Seller's Agent in 2020
Karin Haskell
Better Homes and Gardens Real Estate Alliance Group
(701) 471-3508
207 Total Sales
-
Hunt Boustead

Seller's Agent in 2018
Hunt Boustead
TRADEMARK REALTY
(701) 471-4672
207 Total Sales
-
A
Seller Co-Listing Agent in 2018
ALEX ROEDER
TRADEMARK REALTY
Map
Source: Bismarck Mandan Board of REALTORS®
MLS Number: 3407850
APN: 1256-001-211
- 932 Southport Loop
- 906/908 Southport Loop
- 1132 Southport Loop
- 1616 Riverwood Dr
- 3505 Pelican Place
- 826 Munich Dr
- 1805 Bonn Blvd
- 4500 Jetty Beach Dr S
- 1501 S Reno Dr
- 3904 Waterfront Place SE
- 3918 Waterfront Place SE
- 1482 Eastwood St
- 527 Meadow Ln
- 401 W Reno Ave
- 319 Willow Ln
- 302 Stuttgart Dr
- 4300 Borden Harbor Place SE
- 4604 29th St SE Unit 1
- 1205 S Washington St
- 428 W Arbor Ave
- 701 Southport Loop
- 801 Southport Loop
- 897 Southport Loop
- 906-908 Southport Lp
- 899 Southport Loop
- 905 Southport Loop
- 909 & 911 Southport Lp
- 909&911 Southport Lp
- 907 Southport Loop
- 915 Southport Loop
- 917 Southport Loop
- 921 Southport Loop
- 923 Southport Loop
- 900 Southport Loop
- 902 Southport Loop
- 906/908 Southport Lp
- 927 Southport Loop
- 912 & 914 Southport Lp
- 927 Southport Loop
- 918 Southport Loop
