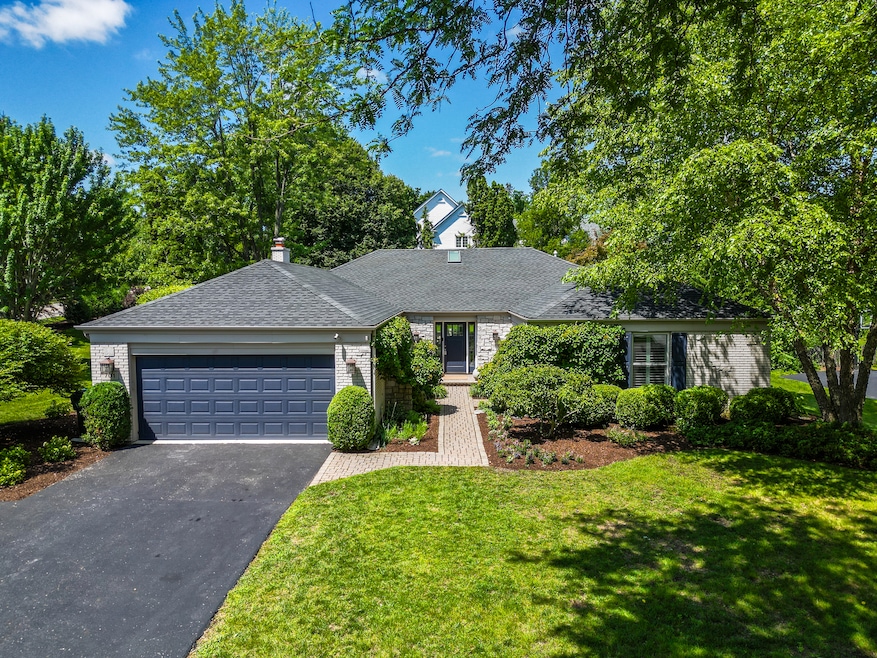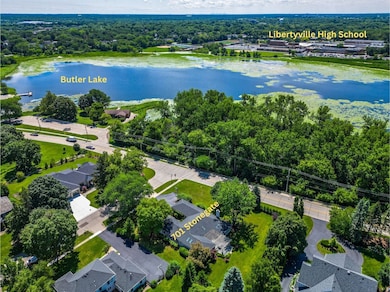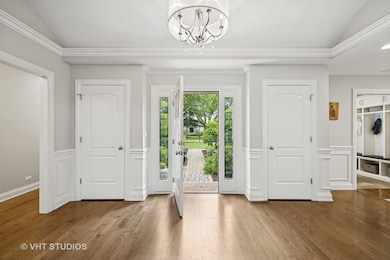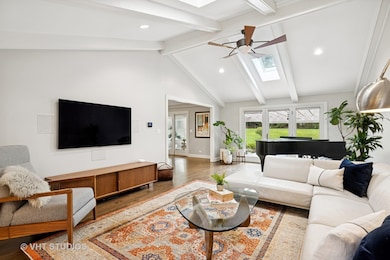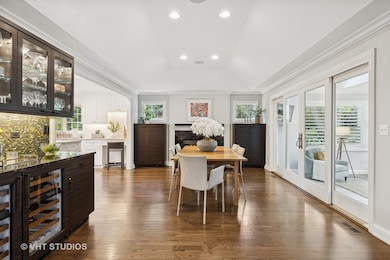
701 Stonegate Rd Libertyville, IL 60048
Estimated payment $8,895/month
Highlights
- Open Floorplan
- Mature Trees
- Wolf Appliances
- Butterfield School Rated A-
- Community Lake
- Property is near a park
About This Home
A ranch, expanded and updated. A location across from Butler Lake and within a short walk to downtown Libertyville, Metra, Butterfield Elementary, and Libertyville High School. Luxury features - not a shortcut in sight. The entire package is brilliantly more than the sum of its parts and is ready for you to enjoy! Plan highlights include a sun room, a huge and palatial finished basement, exercise room, dog washing station & a bluestone patio. Architecturally, it reads modern, open, bright, and new - courtesy of extensive renovations that gave flowing, vaulted living spaces to the original ranch. You'll find luxury finishes, hardwood, and skylights all about the house. The original owners would be awed, and you will be too! The kitchen is a standout for cooking & entertaining. A leathered quartz countertop elegantly anchors an island studded with Miele chilling drawers and a prep sink. There are also dual Miele dishwashers, a Miele in-wall espresso machine and a HUGE Wolf range with six burners and a griddle. The cabinetry and fixturing is also gorgeous and there's a dry bar around the counter with dual wine refrigerators. Entertain! There are four bedrooms on the main level and a 5th in the finished basement. The (really big) primary bedroom suite features a tray ceiling, an expansive walk-in closet, and a lovely bath with heated floors and a huge shower. Downstairs is a land unto itself, with an office, a rec room, a top-notch exercise room, and the afore-mentioned 5th bedroom. There's a 7.2 surround setup as well, so movie night is a cinch to be here. Other features include epoxy flooring in the garage, large mud room with cubbies and storage, a gorgeous bluestone patio with pergola and (very cool) teppanyaki grill, and in-wall speakers in most upstairs rooms and on the patio. See this one if you've been looking for a ranch. It's a gem!
Home Details
Home Type
- Single Family
Est. Annual Taxes
- $24,019
Year Built
- Built in 1978
Lot Details
- 0.58 Acre Lot
- Corner Lot
- Paved or Partially Paved Lot
- Mature Trees
Parking
- 2 Car Garage
- Driveway
- Parking Included in Price
Home Design
- Ranch Style House
- Brick Exterior Construction
- Asphalt Roof
- Concrete Perimeter Foundation
Interior Spaces
- 3,142 Sq Ft Home
- Open Floorplan
- Built-In Features
- Beamed Ceilings
- Vaulted Ceiling
- Skylights
- Gas Log Fireplace
- Fireplace in Hearth Room
- Window Screens
- Mud Room
- Entrance Foyer
- Family Room
- Living Room
- Formal Dining Room
- Home Office
- Sun or Florida Room
- Lower Floor Utility Room
- Storage Room
- Home Gym
- Wood Flooring
Kitchen
- Range with Range Hood
- Microwave
- High End Refrigerator
- Dishwasher
- Wine Refrigerator
- Wolf Appliances
- Stainless Steel Appliances
- Granite Countertops
Bedrooms and Bathrooms
- 4 Bedrooms
- 5 Potential Bedrooms
- Walk-In Closet
- Bathroom on Main Level
- Dual Sinks
Laundry
- Laundry Room
- Dryer
- Washer
- Sink Near Laundry
Basement
- Basement Fills Entire Space Under The House
- Finished Basement Bathroom
Outdoor Features
- Patio
- Pergola
- Outdoor Grill
Location
- Property is near a park
Schools
- Butterfield Elementary School
- Highland Middle School
- Libertyville High School
Utilities
- Forced Air Zoned Heating and Cooling System
- Heating System Uses Natural Gas
- Lake Michigan Water
Community Details
- Butler Lake Subdivision
- Community Lake
Listing and Financial Details
- Homeowner Tax Exemptions
Map
Home Values in the Area
Average Home Value in this Area
Tax History
| Year | Tax Paid | Tax Assessment Tax Assessment Total Assessment is a certain percentage of the fair market value that is determined by local assessors to be the total taxable value of land and additions on the property. | Land | Improvement |
|---|---|---|---|---|
| 2024 | $23,077 | $321,169 | $105,112 | $216,057 |
| 2023 | $21,028 | $296,227 | $96,949 | $199,278 |
| 2022 | $21,028 | $270,536 | $93,183 | $177,353 |
| 2021 | $20,251 | $264,712 | $91,177 | $173,535 |
| 2020 | $19,494 | $258,710 | $89,644 | $169,066 |
| 2019 | $19,009 | $256,250 | $88,792 | $167,458 |
| 2018 | $16,504 | $256,038 | $96,029 | $160,009 |
| 2017 | $16,247 | $247,954 | $92,997 | $154,957 |
| 2016 | $15,712 | $235,094 | $88,174 | $146,920 |
| 2015 | $15,583 | $219,734 | $82,413 | $137,321 |
| 2014 | $14,439 | $188,541 | $78,938 | $109,603 |
| 2012 | $14,376 | $181,385 | $78,062 | $103,323 |
Property History
| Date | Event | Price | Change | Sq Ft Price |
|---|---|---|---|---|
| 08/25/2025 08/25/25 | Pending | -- | -- | -- |
| 08/12/2025 08/12/25 | Price Changed | $1,275,000 | -1.9% | $406 / Sq Ft |
| 07/23/2025 07/23/25 | For Sale | $1,300,000 | +31.3% | $414 / Sq Ft |
| 08/16/2021 08/16/21 | Sold | $990,000 | -9.6% | $178 / Sq Ft |
| 06/09/2021 06/09/21 | Pending | -- | -- | -- |
| 05/27/2021 05/27/21 | Price Changed | $1,095,000 | -2.7% | $196 / Sq Ft |
| 04/30/2021 04/30/21 | For Sale | $1,125,000 | +35.7% | $202 / Sq Ft |
| 08/08/2013 08/08/13 | Sold | $829,000 | -2.4% | $319 / Sq Ft |
| 06/19/2013 06/19/13 | Pending | -- | -- | -- |
| 05/20/2013 05/20/13 | For Sale | $849,000 | -- | $326 / Sq Ft |
Purchase History
| Date | Type | Sale Price | Title Company |
|---|---|---|---|
| Warranty Deed | $990,000 | Proper Title | |
| Warranty Deed | $829,000 | Chicago Title Insurance Comp | |
| Interfamily Deed Transfer | -- | Fidelity National Title | |
| Interfamily Deed Transfer | -- | None Available | |
| Deed | $622,000 | None Available | |
| Warranty Deed | $545,000 | -- |
Mortgage History
| Date | Status | Loan Amount | Loan Type |
|---|---|---|---|
| Previous Owner | $792,000 | New Conventional | |
| Previous Owner | $100,000 | Credit Line Revolving | |
| Previous Owner | $529,000 | New Conventional | |
| Previous Owner | $394,000 | New Conventional | |
| Previous Owner | $400,000 | New Conventional | |
| Previous Owner | $417,000 | Unknown | |
| Previous Owner | $200,000 | Credit Line Revolving | |
| Previous Owner | $497,600 | Balloon | |
| Previous Owner | $81,000 | Credit Line Revolving | |
| Previous Owner | $50,100 | Unknown |
About the Listing Agent

Your Home. Our Priority. At the Dan Timm Group, our goal is to bring positive energy, open ears, and experience to your move. In our business, the simple things make a big difference - and we take pains to handle manage your affairs with professionalism and kindness. We genuinely love getting to know people and working together!
Serving Central Lake County and the North Shore, including (alphabetical order) Deerfield, Glenview, Grayslake, Gurnee, Hawthorn Woods, Highland Park, Highwood,
Dan's Other Listings
Source: Midwest Real Estate Data (MRED)
MLS Number: 12407717
APN: 11-17-402-019
- 900 Lake St
- 624 Parkside Ct
- 505 Lange Ct
- 408 N Butterfield Rd
- 1138 Sussex Ln
- 212 W Ellis Ave
- 141 Johnson Ave
- 208 W Ellis Ave
- 544 Mckinley Ave
- 212 W Maple Ave
- 226 W Maple Ave
- 311 Garfield Ave
- 1137 Pine Tree Ln
- 423 Ames St
- 131 E Winchester Rd Unit A
- 1479 N Milwaukee Ave Unit 312
- 1479 N Milwaukee Ave Unit 203
- 1338 Trinity Place
- 1512 Sunnyview Rd
- 1211 Parliament Ct
