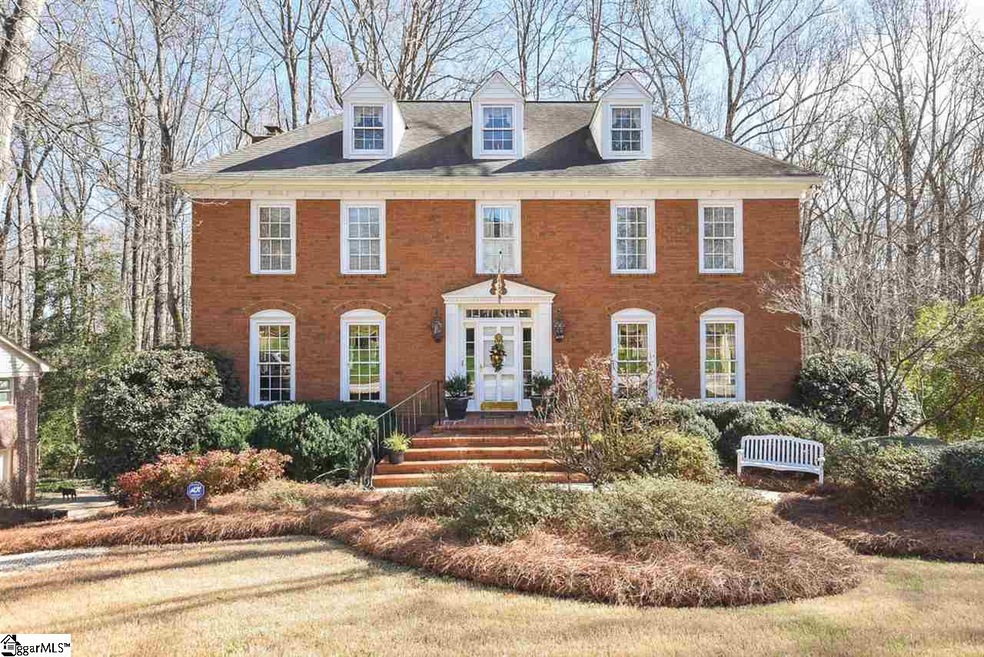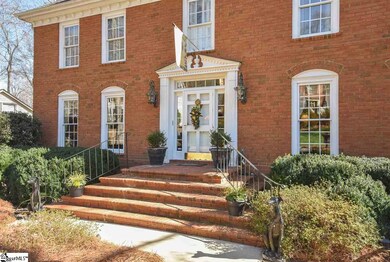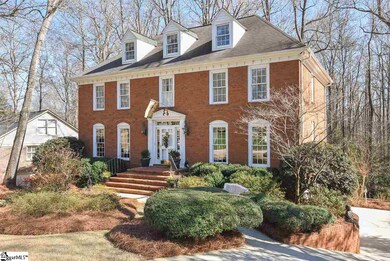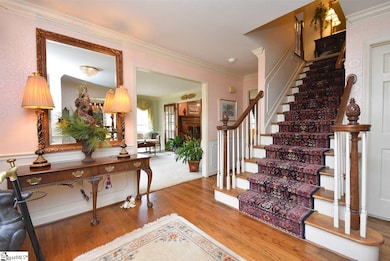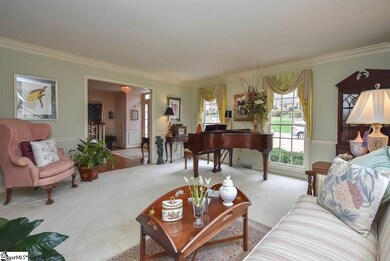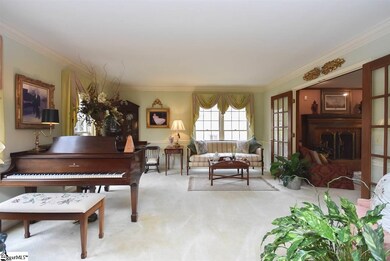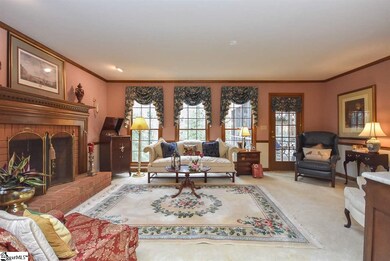
Highlights
- Clubhouse
- Deck
- Wood Flooring
- Buena Vista Elementary School Rated A
- Traditional Architecture
- Jetted Tub in Primary Bathroom
About This Home
As of February 2022ELEGANT AND STATELY describe this wonderful ALL BRICK Georgian style traditional home located in one of the more sought after communities and AWARD WINNING SCHOOL ZONES in Greenville's popular east side. Check out the SPACIOUS ROOM SIZES! This home is situated on one of the more desirable locations in the community that BACKS TO WOODS AND PRIVACY and presents many opportunities for outdoor activities. EXCELLENT CURB APPEAL and nice established landscaping will greet you as you walk up the front brick steps. The home features HARDWOOD FLOORS, a semi opened floor plan with large formal areas and plenty of space. The kitchen has NEWER STAINLESS APPLIANCES with double oven, built-in microwave, center island, hardwood floors, and crown molding. Elegance abounds in this formal home like the CROWN AND CHAIR MOLDING with wainscoting accented in the dining and foyer areas. There are TWO MASONRY FIREPLACES located in the den and basement area respectively with gas logs in the basement. This home also features tons of BUILT IN CABINETS AND BOOKSHELVES plus a work desk in the kitchen area. Upstairs you will find both FULL AND SEPARATE HALF BATHS in the hall area providing added privacy for the kids. The master suite features dual closets, SEPARATE SHOWER, JETTED GARDEN TUB, and dual vanity. The basement area is perfect for the kids or the ever popular "MAN CAVE" with plenty of living space, a walk in storage closet, and half bath. The HVAC units have been upgraded as of recent and replaced with higher efficiency units that will save you tons! Step out back to the LARGE LOWER DECK space overlooking the private back yard. There is also a LARGE SCREENED PORCH AND UPPER GRILLING DECK off of the breakfast area. The side entry garage is over sized as well and has more room for yard storage. There are EXCELLENT NEIGHBORHOOD AMENITIES including club house, pool and tennis. Don't miss out on the opportunity to own this great property.
Last Agent to Sell the Property
Rosenfeld Realty Group License #3713 Listed on: 08/08/2017
Last Buyer's Agent
NON MLS MEMBER
Non MLS
Home Details
Home Type
- Single Family
Est. Annual Taxes
- $1,772
Year Built
- 1988
Lot Details
- 0.3 Acre Lot
- Lot Dimensions are 102x117x106x132
- Cul-De-Sac
- Gentle Sloping Lot
- Sprinkler System
- Few Trees
HOA Fees
- $49 Monthly HOA Fees
Home Design
- Traditional Architecture
- Brick Exterior Construction
- Slab Foundation
- Architectural Shingle Roof
Interior Spaces
- 3,550 Sq Ft Home
- 3,400-3,599 Sq Ft Home
- 2-Story Property
- Bookcases
- Smooth Ceilings
- Ceiling Fan
- Skylights
- 2 Fireplaces
- Wood Burning Fireplace
- Gas Log Fireplace
- Fireplace Features Masonry
- Thermal Windows
- Tilt-In Windows
- Window Treatments
- Living Room
- Breakfast Room
- Dining Room
- Den
- Bonus Room
- Screened Porch
Kitchen
- Double Oven
- Electric Cooktop
- Built-In Microwave
- Dishwasher
- Disposal
Flooring
- Wood
- Carpet
- Ceramic Tile
- Vinyl
Bedrooms and Bathrooms
- 4 Bedrooms
- Primary bedroom located on second floor
- Walk-In Closet
- Primary Bathroom is a Full Bathroom
- Dual Vanity Sinks in Primary Bathroom
- Jetted Tub in Primary Bathroom
- Garden Bath
- Separate Shower
Laundry
- Laundry Room
- Laundry on main level
Attic
- Storage In Attic
- Pull Down Stairs to Attic
Finished Basement
- Walk-Out Basement
- Interior Basement Entry
Home Security
- Security System Owned
- Storm Doors
- Fire and Smoke Detector
Parking
- 2 Car Attached Garage
- Parking Pad
- Basement Garage
- Side or Rear Entrance to Parking
- Garage Door Opener
Outdoor Features
- Deck
- Patio
Utilities
- Multiple cooling system units
- Forced Air Heating and Cooling System
- Multiple Heating Units
- Underground Utilities
- Electric Water Heater
Listing and Financial Details
- Tax Lot 32
Community Details
Overview
- Cindy Smith 848 9848 HOA
- Built by C&D
- Sugarmill Subdivision
- Mandatory home owners association
Amenities
- Common Area
- Clubhouse
Recreation
- Tennis Courts
- Community Playground
- Community Pool
Ownership History
Purchase Details
Home Financials for this Owner
Home Financials are based on the most recent Mortgage that was taken out on this home.Purchase Details
Home Financials for this Owner
Home Financials are based on the most recent Mortgage that was taken out on this home.Purchase Details
Home Financials for this Owner
Home Financials are based on the most recent Mortgage that was taken out on this home.Similar Homes in the area
Home Values in the Area
Average Home Value in this Area
Purchase History
| Date | Type | Sale Price | Title Company |
|---|---|---|---|
| Deed | $555,000 | None Listed On Document | |
| Warranty Deed | $359,000 | None Available | |
| Interfamily Deed Transfer | -- | -- |
Mortgage History
| Date | Status | Loan Amount | Loan Type |
|---|---|---|---|
| Open | $107,900 | Credit Line Revolving | |
| Open | $436,000 | New Conventional | |
| Previous Owner | $283,795 | New Conventional | |
| Previous Owner | $287,000 | New Conventional | |
| Previous Owner | $115,000 | New Conventional | |
| Previous Owner | $100,000 | Credit Line Revolving |
Property History
| Date | Event | Price | Change | Sq Ft Price |
|---|---|---|---|---|
| 02/10/2022 02/10/22 | Sold | $555,000 | -3.5% | $156 / Sq Ft |
| 01/04/2022 01/04/22 | Pending | -- | -- | -- |
| 12/20/2021 12/20/21 | Price Changed | $574,900 | -1.7% | $161 / Sq Ft |
| 12/02/2021 12/02/21 | For Sale | $585,000 | +63.0% | $164 / Sq Ft |
| 10/27/2017 10/27/17 | Sold | $359,000 | -2.9% | $106 / Sq Ft |
| 08/08/2017 08/08/17 | For Sale | $369,900 | -- | $109 / Sq Ft |
Tax History Compared to Growth
Tax History
| Year | Tax Paid | Tax Assessment Tax Assessment Total Assessment is a certain percentage of the fair market value that is determined by local assessors to be the total taxable value of land and additions on the property. | Land | Improvement |
|---|---|---|---|---|
| 2024 | $3,378 | $21,380 | $2,340 | $19,040 |
| 2023 | $3,378 | $21,380 | $2,340 | $19,040 |
| 2022 | $2,608 | $17,860 | $2,090 | $15,770 |
| 2021 | $2,610 | $17,860 | $2,090 | $15,770 |
| 2020 | $2,404 | $15,530 | $2,080 | $13,450 |
| 2019 | $2,356 | $15,530 | $2,080 | $13,450 |
| 2018 | $2,536 | $15,760 | $2,080 | $13,680 |
| 2017 | $1,856 | $13,470 | $2,080 | $11,390 |
| 2016 | $1,771 | $336,810 | $52,000 | $284,810 |
| 2015 | $1,748 | $336,810 | $52,000 | $284,810 |
| 2014 | $1,758 | $339,831 | $56,103 | $283,728 |
Agents Affiliated with this Home
-
Bryan Pack

Seller's Agent in 2022
Bryan Pack
Pack and Company Real Estate
(864) 541-1486
1 in this area
149 Total Sales
-
J.J. Bowers

Seller's Agent in 2017
J.J. Bowers
Rosenfeld Realty Group
(864) 483-6172
34 in this area
76 Total Sales
-
N
Buyer's Agent in 2017
NON MLS MEMBER
Non MLS
Map
Source: Greater Greenville Association of REALTORS®
MLS Number: 1349982
APN: 0534.14-01-010.00
- 111 Farm Valley Ct
- 310 Water Mill Rd
- 334 Ascot Ridge Ln
- 221 Saratoga Dr
- 508 Peppercorn Ct
- 110 Saratoga Dr
- 211 S Ticonderoga Dr
- 927 Medora Dr
- 102 Durand Ct
- 111 Ticonderoga Dr
- 213 Wildlife Trail
- 209 Wildlife Trail
- 15 Landstone Ct
- 403 Barrington Park Dr
- 812 Medora Dr
- 516 New Tarleton Way
- 10 March Winds Ct
- 102 Sugar Mill Way
- 524 New Tarleton Way
- 18 Abington Hall Ct
