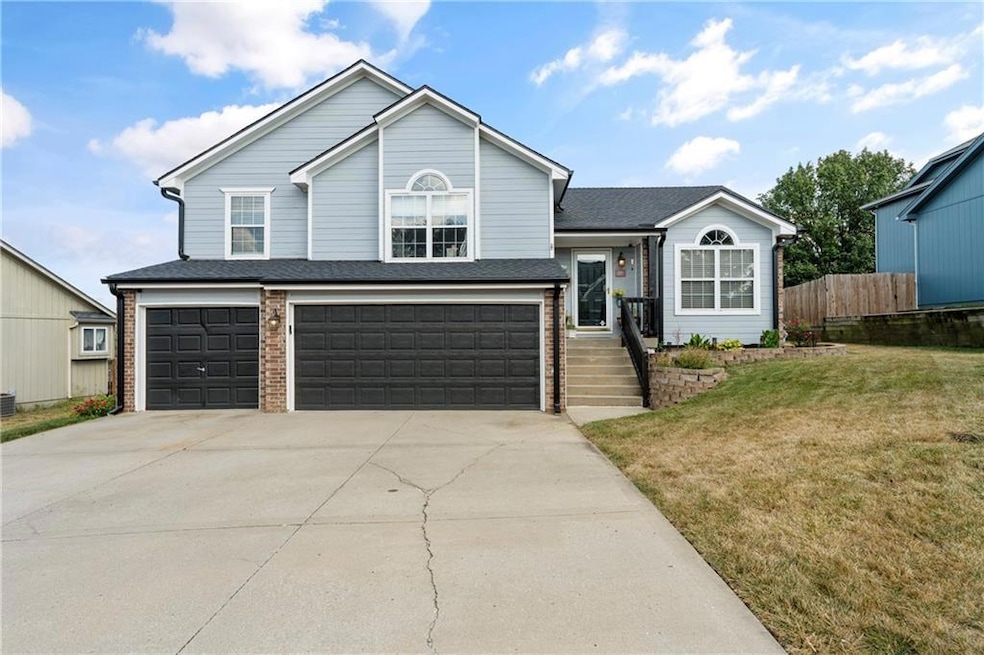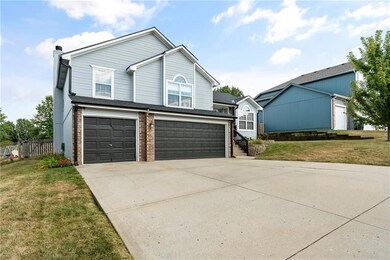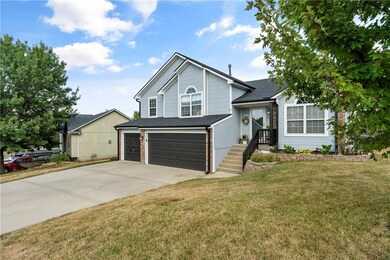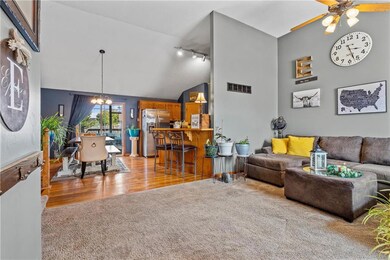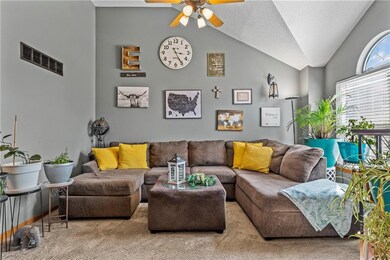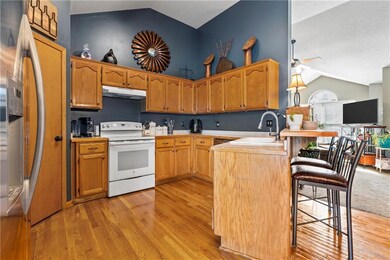
701 SW Shorthorn Dr Grain Valley, MO 64029
Highlights
- Atrium Room
- Traditional Architecture
- Bonus Room
- Vaulted Ceiling
- Wood Flooring
- No HOA
About This Home
As of November 2024Beautiful Atrium Split with a 3 Car Garage! New Roof/Gutters (2024) and New Exterior Paint 2 Years. You Will Love the Oversized Bedrooms, Bedroom Level Laundry, and 2 Master Bedroom Walk-in Closets! The Finished Daylight/Walkout Basement Includes a Family room With Fireplace; the Sub-basement is Partially Finished and Can Be Setup for Multiple Uses or Storage. Enjoy Relaxing on Your 16x24 Covered Deck(New Decking) Overlooking Your Fenced Backyard!
Last Agent to Sell the Property
Chartwell Realty LLC Brokerage Phone: 816-804-3557 License #2014001538 Listed on: 09/07/2024

Home Details
Home Type
- Single Family
Est. Annual Taxes
- $4,193
Year Built
- Built in 2000
Lot Details
- 10,010 Sq Ft Lot
- Wood Fence
- Paved or Partially Paved Lot
Parking
- 3 Car Attached Garage
- Front Facing Garage
Home Design
- Traditional Architecture
- Composition Roof
- Wood Siding
Interior Spaces
- Vaulted Ceiling
- Ceiling Fan
- Fireplace With Gas Starter
- Thermal Windows
- Family Room with Fireplace
- Living Room
- Combination Kitchen and Dining Room
- Bonus Room
- Atrium Room
- Laundry Room
Kitchen
- Built-In Electric Oven
- Dishwasher
- Stainless Steel Appliances
- Wood Stained Kitchen Cabinets
- Disposal
Flooring
- Wood
- Carpet
- Vinyl
Bedrooms and Bathrooms
- 3 Bedrooms
- Walk-In Closet
- 2 Full Bathrooms
Finished Basement
- Walk-Out Basement
- Basement Fills Entire Space Under The House
- Sub-Basement
- Natural lighting in basement
Schools
- Sni-Bar Elementary School
- Grain Valley High School
Additional Features
- Porch
- Forced Air Heating and Cooling System
Community Details
- No Home Owners Association
- Abar Addition Subdivision
Listing and Financial Details
- Exclusions: Present Cond.
- Assessor Parcel Number 40-330-19-01-00-0-00-000
- $0 special tax assessment
Ownership History
Purchase Details
Home Financials for this Owner
Home Financials are based on the most recent Mortgage that was taken out on this home.Purchase Details
Home Financials for this Owner
Home Financials are based on the most recent Mortgage that was taken out on this home.Purchase Details
Home Financials for this Owner
Home Financials are based on the most recent Mortgage that was taken out on this home.Purchase Details
Home Financials for this Owner
Home Financials are based on the most recent Mortgage that was taken out on this home.Similar Homes in Grain Valley, MO
Home Values in the Area
Average Home Value in this Area
Purchase History
| Date | Type | Sale Price | Title Company |
|---|---|---|---|
| Warranty Deed | -- | Security 1St Title | |
| Interfamily Deed Transfer | -- | First United Title Agency | |
| Warranty Deed | -- | First United Title Agency | |
| Warranty Deed | -- | Ati Title Company |
Mortgage History
| Date | Status | Loan Amount | Loan Type |
|---|---|---|---|
| Open | $295,450 | New Conventional | |
| Open | $440,000 | New Conventional | |
| Previous Owner | $190,400 | New Conventional | |
| Previous Owner | $190,272 | FHA | |
| Previous Owner | $14,293 | FHA | |
| Previous Owner | $150,850 | VA |
Property History
| Date | Event | Price | Change | Sq Ft Price |
|---|---|---|---|---|
| 11/04/2024 11/04/24 | Sold | -- | -- | -- |
| 10/11/2024 10/11/24 | Pending | -- | -- | -- |
| 10/04/2024 10/04/24 | For Sale | $305,000 | -- | $136 / Sq Ft |
Tax History Compared to Growth
Tax History
| Year | Tax Paid | Tax Assessment Tax Assessment Total Assessment is a certain percentage of the fair market value that is determined by local assessors to be the total taxable value of land and additions on the property. | Land | Improvement |
|---|---|---|---|---|
| 2024 | $4,193 | $52,890 | $5,307 | $47,583 |
| 2023 | $4,193 | $52,890 | $8,696 | $44,194 |
| 2022 | $3,445 | $38,000 | $4,262 | $33,738 |
| 2021 | $3,364 | $38,000 | $4,262 | $33,738 |
| 2020 | $3,409 | $37,979 | $4,262 | $33,717 |
| 2019 | $3,339 | $37,979 | $4,262 | $33,717 |
| 2018 | $911,574 | $33,054 | $3,709 | $29,345 |
| 2017 | $3,110 | $33,054 | $3,709 | $29,345 |
| 2016 | $2,907 | $30,911 | $3,506 | $27,405 |
| 2014 | $2,872 | $30,305 | $3,437 | $26,868 |
Agents Affiliated with this Home
-
R
Seller's Agent in 2024
Ryan Steele
Chartwell Realty LLC
(816) 804-3557
7 in this area
73 Total Sales
-

Buyer's Agent in 2024
Chavon Swartz
Weichert, Realtors Welch & Com
(913) 681-2121
1 in this area
72 Total Sales
Map
Source: Heartland MLS
MLS Number: 2508913
APN: 40-330-19-01-00-0-00-000
- 616 SW Shorthorn Dr
- 802 SW Shorthorn Dr
- 2705 NE Crestview St
- 709 SW Graystone Dr
- 509 SW Centurion Ct
- 640 SW Crestview Dr
- 641 SW Crestview Dr
- 1027 SW Sandy Ln
- 637 SW Tisha Ln
- 1214 SW Windcrest Ct
- 1017 SW Primrose Ct
- 509 SW Joseph Ct
- 701 SW Logan Dr
- 601 SW Nelson Dr
- 205 Cross Creek Ln
- 205 SW Cross Creek Dr
- 808 SW Harvest Dr
- 204 SW Nelson Dr
- 1414 SW Blue Branch Dr
- 801 SW Apple Grove Ct
