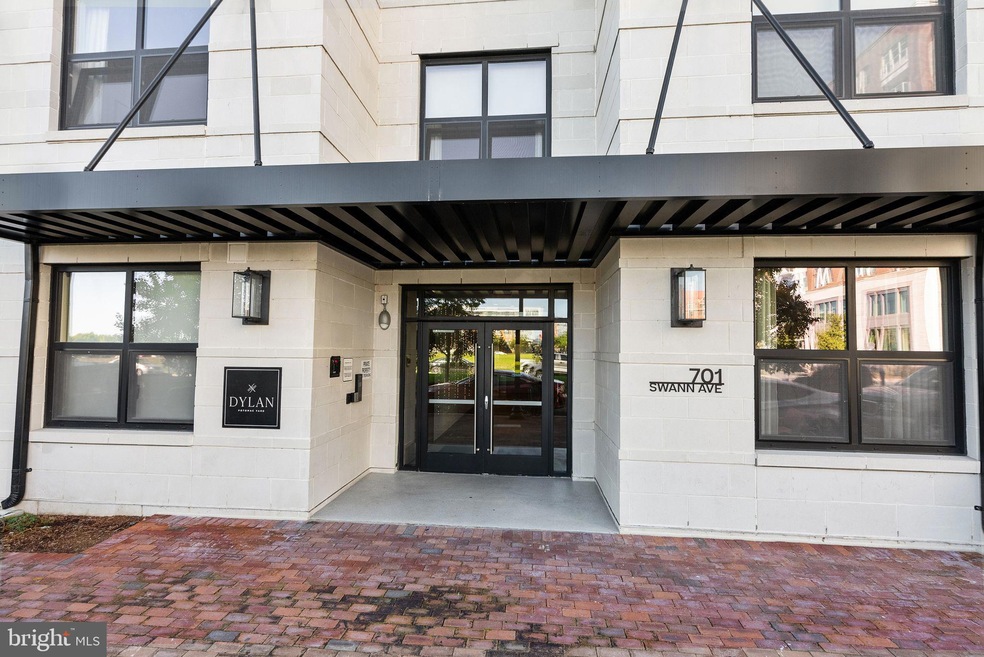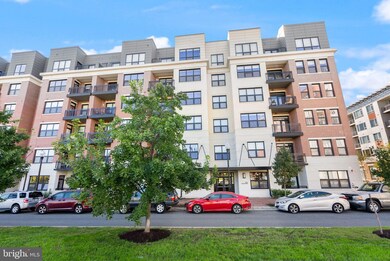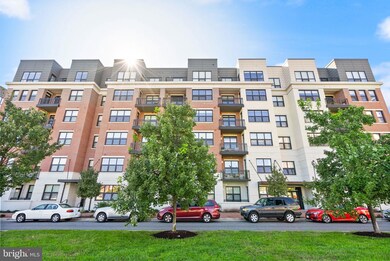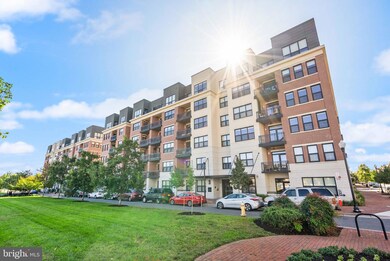
Dylan 701 Swann Ave Unit 302 Alexandria, VA 22301
Potomac Yard NeighborhoodHighlights
- Concierge
- Clubhouse
- Engineered Wood Flooring
- Fitness Center
- Contemporary Architecture
- 2-minute walk to Neighborhood Park
About This Home
As of November 2024Brand new luxury 3 bed/2.5 bath, 3rd floor condo located in the Washington metropolitan area's best selling brand new community, Dylan Potomac Yard. Immaculate, pristine residence features engineered wood flooring throughout, panelized Bosch appliances, quartz countertops, kitchen island, full sized W/D, 9' ceilings, amazing open balcony, Waterworks fixtures, luxury bath tiles, garage parking, western exposure and more. Located in the new Potomac Yards Innovation District and only one to two blocks to CVS, Giant, and new Potomac Yard Metro Station. Across the street from playground, jogging trail, tennis and basketball courts. The community has a full-time, on-site property manager, concierge, engineer, art room, fitness center, conference room, two rooftop club rooms and terraces with grills and DC views, park, crafts room and pet washing stations. 2 reserved parking spots in garage and 1 with an EV Charger. 1 locked storage unit accompanies the property!
Last Agent to Sell the Property
Keller Williams Realty License #0225228134 Listed on: 10/17/2024

Property Details
Home Type
- Condominium
Est. Annual Taxes
- $13,166
Year Built
- Built in 2023
HOA Fees
- $1,125 Monthly HOA Fees
Parking
- 2 Subterranean Spaces
- Assigned parking located at #081, 074
- Electric Vehicle Home Charger
- Front Facing Garage
- Garage Door Opener
Home Design
- Contemporary Architecture
- Brick Front
Interior Spaces
- 1,781 Sq Ft Home
- Entrance Foyer
- Dining Room
Kitchen
- Double Oven
- Six Burner Stove
- Dishwasher
- Stainless Steel Appliances
- Disposal
Flooring
- Engineered Wood
- Ceramic Tile
Bedrooms and Bathrooms
- 3 Main Level Bedrooms
- En-Suite Primary Bedroom
Laundry
- Laundry Room
- Laundry on main level
- Dryer
- Washer
Accessible Home Design
- Accessible Elevator Installed
- Halls are 36 inches wide or more
- Doors are 32 inches wide or more
Schools
- Mount Vernon Elementary School
- George Washington Middle School
- T.C. Williams High School
Utilities
- Forced Air Heating and Cooling System
- Electric Water Heater
Listing and Financial Details
- Assessor Parcel Number 60044790
Community Details
Overview
- Association fees include common area maintenance, exterior building maintenance, lawn maintenance, snow removal, trash, water
- Mid-Rise Condominium
- Potomac Yard Subdivision
- Property has 6 Levels
Amenities
- Concierge
- Picnic Area
- Meeting Room
- Party Room
Recreation
Pet Policy
- Pets allowed on a case-by-case basis
Similar Homes in Alexandria, VA
Home Values in the Area
Average Home Value in this Area
Property History
| Date | Event | Price | Change | Sq Ft Price |
|---|---|---|---|---|
| 11/06/2024 11/06/24 | Sold | $1,290,000 | +3.2% | $724 / Sq Ft |
| 10/22/2024 10/22/24 | Pending | -- | -- | -- |
| 10/17/2024 10/17/24 | For Sale | $1,250,000 | -- | $702 / Sq Ft |
Tax History Compared to Growth
Agents Affiliated with this Home
-
Matt Leiva

Seller's Agent in 2024
Matt Leiva
Keller Williams Realty
(703) 400-7012
1 in this area
377 Total Sales
-
Joshua Chapman

Buyer's Agent in 2024
Joshua Chapman
Compass
(703) 628-8973
2 in this area
131 Total Sales
About Dylan
Map
Source: Bright MLS
MLS Number: VAAX2038788
- 701 Swann Ave Unit 508
- 701 Swann Ave Unit 103
- 701 Swann Ave Unit 507
- 737 Swann Ave Unit 212
- 721 Watson St
- Bryce Plan at Del Ray Corner At Oakville
- Flynn Plan at Del Ray Corner At Oakville
- Huntly Plan at Del Ray Corner At Oakville
- 2215 Richmond Hwy Unit 101
- 409 E Raymond Ave Unit 8
- 1855 Potomac Greens Dr
- 403a Hume Ave Unit A
- 1852 Carpenter Rd
- 315 E Raymond Ave Unit A
- 313 Calvert Ave
- 317 Calvert Ave
- 708 Day Ln
- 2007 Richmond Hwy Unit 101
- 724 E Howell Ave
- 2502 Leslie Ave






