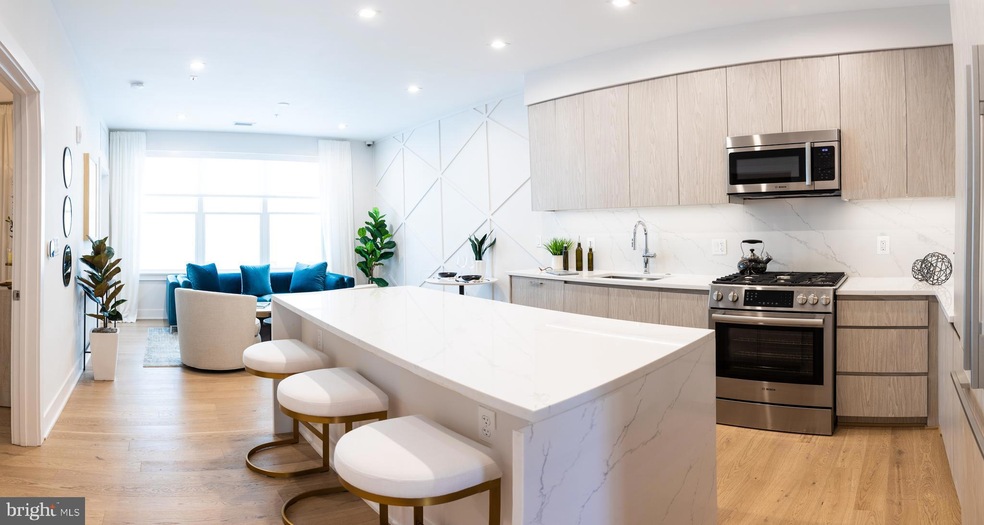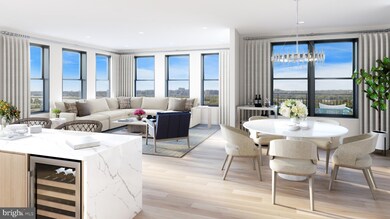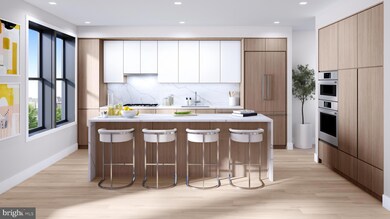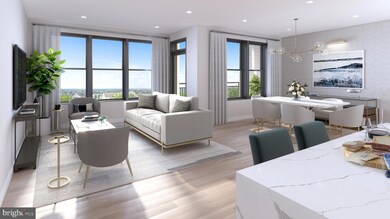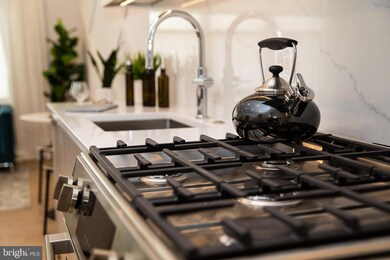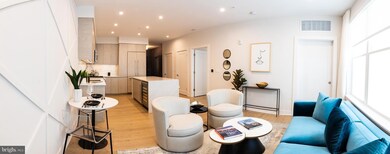
Dylan 701 Swann Ave Unit 402 Alexandria, VA 22301
Potomac Yard NeighborhoodHighlights
- Concierge
- New Construction
- Open Floorplan
- Fitness Center
- Eat-In Gourmet Kitchen
- 2-minute walk to Neighborhood Park
About This Home
As of September 2022Dylan’s design embodies style and sophistication with clean, fresh, and timeless interiors and fine finishes. Dylan’s generously sized condominium residences, many including dens, will feature beautiful spa-inspired baths, expansive gourmet kitchens with waterfall islands, premium cabinetry and hardwood flooring, wine storage, private balconies, and spacious entertaining spaces. Beautiful white Calacatta quartz countertops and full-height backsplashes set the stage for an elegant central island, which features refrigerated wine storage in select units, while sleek wood cabinetry adds a natural warmth. High-end, built-in wood-paneled appliances present a seamless level of detail and sophistication, offering innovative gas cooking solutions for the home chef. Exquisitely designed fixtures complete the kitchen, with polished finishes and smooth architectural lines. Featuring floor-to-ceiling tile, the luxurious baths at Dylan combine stunning design with touches of the organic. Neutral tones and minimal cabinetry present contemporary comfort, while polished chrome hardware adds a stylish sophistication. Modern features such as recessed lighting, LED lighted mirrors, dual sinks, and rain shower heads, and separate hand showers offer both luxury and convenience.
Last Agent to Sell the Property
TTR Sothebys International Realty License #0225066912 Listed on: 07/21/2021

Property Details
Home Type
- Condominium
Est. Annual Taxes
- $13,255
Year Built
- Built in 2023 | New Construction
Lot Details
- South Facing Home
- Extensive Hardscape
- Property is in excellent condition
HOA Fees
- $890 Monthly HOA Fees
Parking
- Front Facing Garage
- Garage Door Opener
Home Design
- Contemporary Architecture
- Brick Exterior Construction
- Frame Construction
- Masonry
Interior Spaces
- 1,778 Sq Ft Home
- Property has 1 Level
- Open Floorplan
- Ceiling height of 9 feet or more
- Recessed Lighting
- Double Pane Windows
- Insulated Windows
- Window Treatments
- Window Screens
- Insulated Doors
- Dining Area
- Courtyard Views
Kitchen
- Eat-In Gourmet Kitchen
- Gas Oven or Range
- Self-Cleaning Oven
- Cooktop with Range Hood
- Built-In Microwave
- Ice Maker
- Dishwasher
- Disposal
Flooring
- Wood
- Ceramic Tile
Bedrooms and Bathrooms
- 3 Main Level Bedrooms
Laundry
- Laundry in unit
- Front Loading Dryer
- Front Loading Washer
Home Security
- Security Gate
- Intercom
- Monitored
Eco-Friendly Details
- Energy-Efficient Windows
Outdoor Features
- Outdoor Grill
Schools
- T.C. Williams High School Minnie Howard Campus
Utilities
- Central Heating and Cooling System
- Electric Water Heater
Community Details
Overview
- $1,780 Capital Contribution Fee
- Association fees include gas, management
- $25 Other Monthly Fees
- 68 Units
- Building Winterized
- Mid-Rise Condominium
- Dylan Condos
- Built by Fortis Company
- Potomac Yard Subdivision
- Property Manager
Amenities
- Concierge
- Party Room
- 2 Elevators
Recreation
Pet Policy
- Limit on the number of pets
- Breed Restrictions
Security
- Fire and Smoke Detector
Ownership History
Purchase Details
Home Financials for this Owner
Home Financials are based on the most recent Mortgage that was taken out on this home.Purchase Details
Home Financials for this Owner
Home Financials are based on the most recent Mortgage that was taken out on this home.Similar Homes in the area
Home Values in the Area
Average Home Value in this Area
Purchase History
| Date | Type | Sale Price | Title Company |
|---|---|---|---|
| Special Warranty Deed | $1,143,800 | Champion Title & Settlements | |
| Special Warranty Deed | $2,811,765 | Chicago Title Insurance Compan |
Mortgage History
| Date | Status | Loan Amount | Loan Type |
|---|---|---|---|
| Open | $915,000 | New Conventional |
Property History
| Date | Event | Price | Change | Sq Ft Price |
|---|---|---|---|---|
| 05/08/2025 05/08/25 | For Sale | $1,150,000 | +4.0% | $646 / Sq Ft |
| 09/23/2022 09/23/22 | Sold | $1,105,900 | 0.0% | $622 / Sq Ft |
| 07/21/2021 07/21/21 | For Sale | $1,105,900 | -- | $622 / Sq Ft |
Tax History Compared to Growth
Tax History
| Year | Tax Paid | Tax Assessment Tax Assessment Total Assessment is a certain percentage of the fair market value that is determined by local assessors to be the total taxable value of land and additions on the property. | Land | Improvement |
|---|---|---|---|---|
| 2025 | $13,255 | $1,160,000 | $406,000 | $754,000 |
| 2024 | $13,255 | $1,160,000 | $406,000 | $754,000 |
| 2023 | $11,100 | $1,000,000 | $350,000 | $650,000 |
Agents Affiliated with this Home
-

Seller's Agent in 2025
Miguel Saba
Compass
(240) 775-0509
132 Total Sales
-

Seller's Agent in 2022
Ashley Muldoon
TTR Sotheby's International Realty
(703) 431-1705
18 in this area
25 Total Sales
-

Seller Co-Listing Agent in 2022
Jennifer Harlow
The Mayhood Company
(703) 869-9632
18 in this area
25 Total Sales
-

Buyer's Agent in 2022
Alleyah Miner
Samson Properties
(240) 416-5488
1 in this area
68 Total Sales
About Dylan
Map
Source: Bright MLS
MLS Number: VAAX2001666
APN: 025.04-1A-402
- 701 Swann Ave Unit 507
- 737 Swann Ave Unit 212
- 721 Watson St
- 2610 Oakville St
- 2215 Richmond Hwy Unit 101
- 409 E Raymond Ave Unit 8
- 2205 Richmond Hwy Unit 101
- 1855 Potomac Greens Dr
- 1857 Potomac Greens Dr
- 2402 E Randolph Ave
- 403a Hume Ave Unit A
- 315 E Raymond Ave
- 313 Calvert Ave
- 317 Calvert Ave
- 715 Carpenter Rd
- 724 E Howell Ave
- 297 E Raymond Ave
- 1907 Main Line Blvd Unit 101
- 3107 Montrose Ave
- 2100 Leslie Ave
