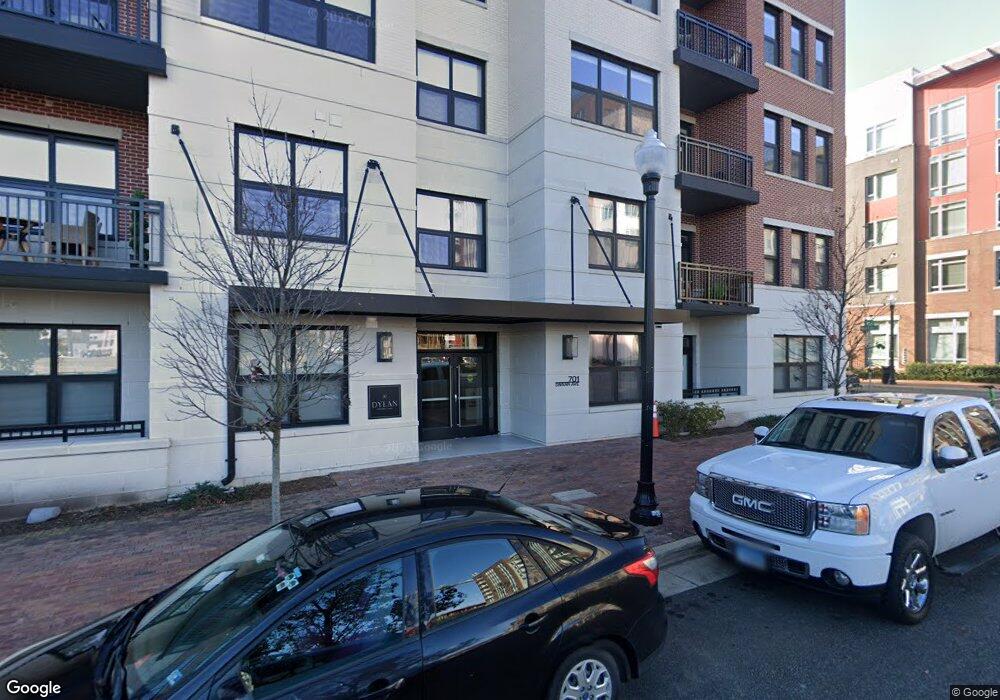Dylan 701 Swann Ave Unit 508 Alexandria, VA 22301
Potomac Yard Neighborhood
1
Bed
2
Baths
851
Sq Ft
--
Built
About This Home
This home is located at 701 Swann Ave Unit 508, Alexandria, VA 22301. 701 Swann Ave Unit 508 is a home located in Alexandria City with nearby schools including Jefferson-Houston Elementary School, Alexandria City High School, and The Del Ray Montessori School.
Create a Home Valuation Report for This Property
The Home Valuation Report is an in-depth analysis detailing your home's value as well as a comparison with similar homes in the area
Home Values in the Area
Average Home Value in this Area
Tax History Compared to Growth
About Dylan
Map
Nearby Homes
- 701 Swann Ave Unit 611
- 701 Swann Ave Unit 507
- 620 Mckenzie Ave
- 1808 Potomac Greens Dr
- 2608 Fall Line St
- 326 Swann Ave
- 1815 Potomac Greens Dr
- 317 Calvert Ave
- 710 Diamond Ave
- 1804 W Abingdon Dr Unit 201
- 1814 W Abingdon Dr Unit 201
- 1901 Main Line Blvd Unit 102
- 234 Wesmond Dr
- 523 E Duncan Ave
- 117 E Glebe Rd Unit B
- 1700 W Abingdon Dr Unit 103
- 1620 W Abingdon Dr Unit 301
- 1630 W Abingdon Dr Unit 202
- 2 Auburn Ct Unit B
- 2713 Mount Vernon Ave
- 701 Swann Ave Unit 410
- 701 Swann Ave Unit 302
- 701 Swann Ave Unit 101
- 701 Swann Ave Unit ONE-105
- 701 Swann Ave Unit 303
- 701 Swann Ave Unit 603
- 701 Swann Ave Unit 106
- 701 Swann Ave Unit 305
- 701 Swann Ave Unit 103
- 701 Swann Ave Unit ONE-401
- 701 Swann Ave Unit ONE-108
- 701 Swann Ave Unit ONE-204
- 701 Swann Ave Unit ONE-510
- 701 Swann Ave Unit 201
- 701 Swann Ave Unit 311
- 701 Swann Ave Unit ANSI ONE-102
- 701 Swann Ave Unit ANSI ONE-107
- 701 Swann Ave Unit 501
- 701 Swann Ave Unit TWO-405
- 701 Swann Ave Unit TWO-512
