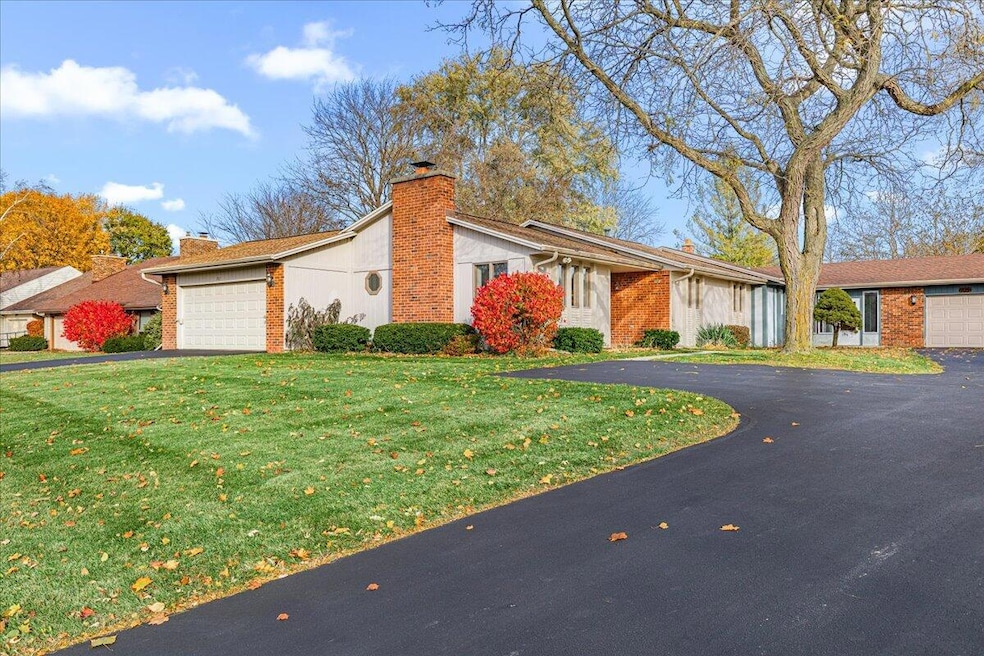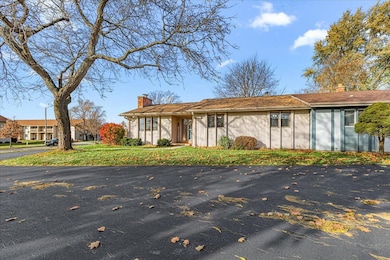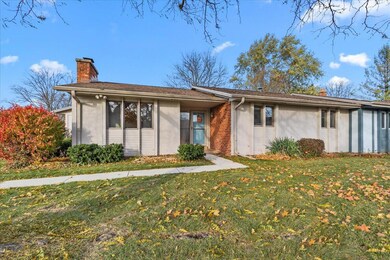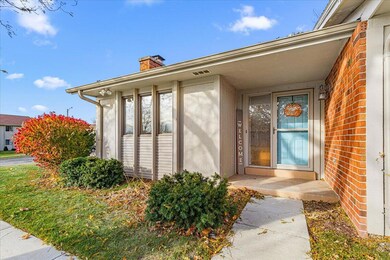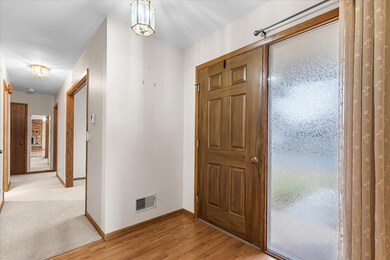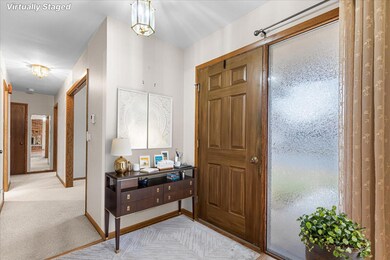701 Tamarack Dr E West Bend, WI 53095
Estimated payment $1,588/month
Highlights
- Popular Property
- Clubhouse
- 2 Car Attached Garage
- McLane Elementary School Rated A-
- Community Pool
- Level Entry For Accessibility
About This Home
$253,000. Enjoy easy living in this meticulously maintained 3-bedroom, 2-bath condominium offering 1,365 sq. ft. plus a finished lower level! The inviting main floor features LVP flooring, a spacious kitchen/dinette with updated cabinetry and newer appliances, and a cozy wood-burning fireplace, perfect for cozy nights at home or your holiday gatherings! Convenient main-level laundry includes Washer/Dryer and adds to the effortless lifestyle. Step outside to your private patio for grill outs or enjoy the rare benefit of a 2-car garage with a private drivewayano shared parking here! Finished LL with 2nd Kitchen and loads of unfinished storage area. Low association dues include a seasonal heated outdoor pool and clubhouse! See features sheet for numerous updates!
Property Details
Home Type
- Condominium
Est. Annual Taxes
- $3,044
Parking
- 2 Car Attached Garage
Home Design
- Brick Exterior Construction
- Press Board Siding
- Vinyl Siding
Interior Spaces
- 1-Story Property
Kitchen
- Oven
- Range
- Microwave
- Dishwasher
Bedrooms and Bathrooms
- 3 Bedrooms
- 2 Full Bathrooms
Laundry
- Dryer
- Washer
Finished Basement
- Basement Fills Entire Space Under The House
- Sump Pump
- Block Basement Construction
Schools
- Badger Middle School
Additional Features
- Level Entry For Accessibility
- Water Softener is Owned
Listing and Financial Details
- Exclusions: Bird Bath on Patio
- Assessor Parcel Number 291 11191541701
Community Details
Overview
- Property has a Home Owners Association
- Association fees include lawn maintenance, snow removal, pool service, common area maintenance, replacement reserve, common area insur
Amenities
- Clubhouse
Recreation
- Community Pool
Map
Home Values in the Area
Average Home Value in this Area
Tax History
| Year | Tax Paid | Tax Assessment Tax Assessment Total Assessment is a certain percentage of the fair market value that is determined by local assessors to be the total taxable value of land and additions on the property. | Land | Improvement |
|---|---|---|---|---|
| 2024 | $3,044 | $240,600 | $25,000 | $215,600 |
| 2023 | $2,707 | $137,800 | $10,000 | $127,800 |
| 2022 | $2,314 | $137,800 | $10,000 | $127,800 |
| 2021 | $2,360 | $137,800 | $10,000 | $127,800 |
| 2020 | $2,352 | $137,800 | $10,000 | $127,800 |
| 2019 | $2,265 | $137,800 | $10,000 | $127,800 |
| 2018 | $2,205 | $137,800 | $10,000 | $127,800 |
| 2017 | $2,019 | $112,900 | $10,000 | $102,900 |
| 2016 | $2,025 | $112,900 | $10,000 | $102,900 |
| 2015 | $2,027 | $112,900 | $10,000 | $102,900 |
| 2014 | $2,120 | $112,900 | $10,000 | $102,900 |
| 2013 | $2,292 | $112,900 | $10,000 | $102,900 |
Property History
| Date | Event | Price | List to Sale | Price per Sq Ft |
|---|---|---|---|---|
| 11/13/2025 11/13/25 | For Sale | $253,000 | -- | $123 / Sq Ft |
Source: Metro MLS
MLS Number: 1942838
APN: 1119-154-1701
- 707 Tamarack Dr E
- 645 Westridge Dr Unit 3
- 636 Westridge Dr Unit B5-3
- 607 Tamarack Dr W Unit A24
- 2106 Chestnut St
- 247 S 17th Ave
- 1925 Hilltop Dr
- 1816 Miller St Unit A
- 1803 Hilltop Dr
- 1707 Eden Dr
- 1014 Cottonwood Ct
- 307 S 9th Ave
- 1444 Hidden Waters Cir
- 930 Schloemer Dr
- 915 Schloemer Dr
- 4000 W Washington St
- 135 N 10th Ave
- Lt0 Wisconsin 33
- 638 Vine St
- 1403 Carriage Dr
- 607 Tamarack Dr W Unit A24
- 1052 Poplar St Unit 1052 Poplar St
- 1600 Vogt Dr
- 516 Marshal Ct
- 420 Vine St
- 426 N 8th Ave Unit 4
- 211 W Decorah Rd
- 433 N Main St
- 250 S Forest Ave
- 151 Wisconsin St
- 1430 Eder Ln Unit 1430
- 555 Veterans Ave
- 239 Water St
- 611 Veterans Ave
- 1230-1230 N 10th Ave Unit 1230
- 2101-2115 S Main St
- 1934 Sylvan Way
- 3221 Stanford Ln
- 313 Humar St
- 2021 Barton Ave
