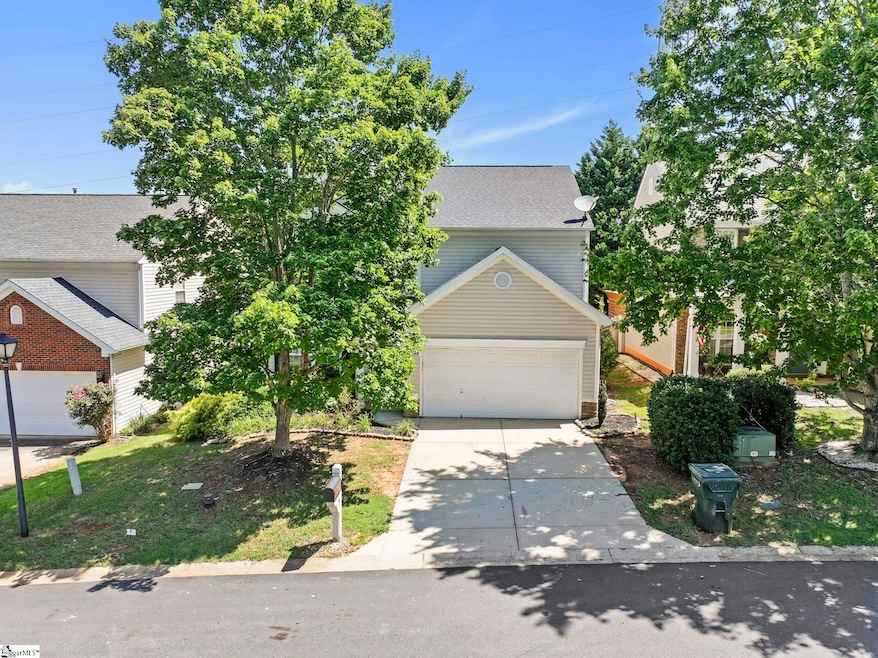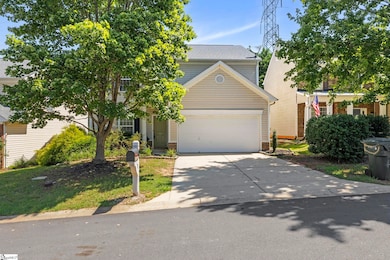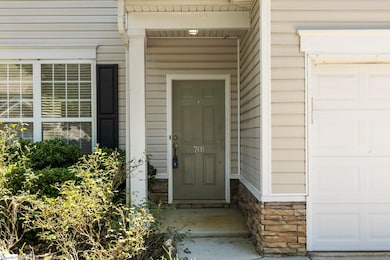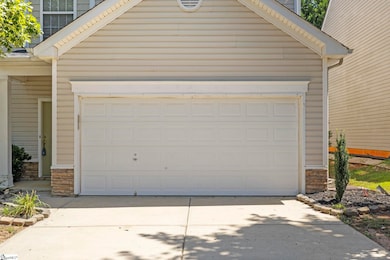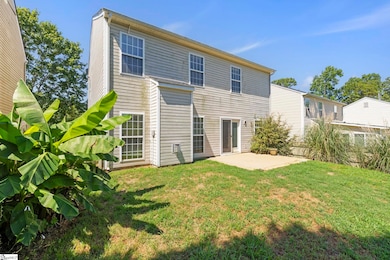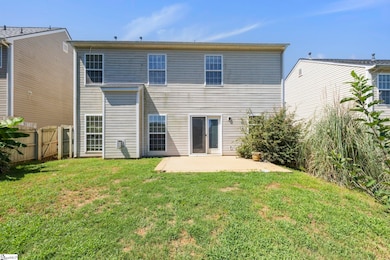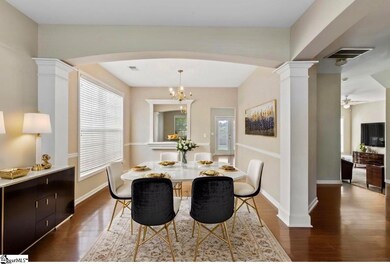701 Terrace Creek Dr Duncan, SC 29334
Estimated payment $1,708/month
Highlights
- Open Floorplan
- Traditional Architecture
- Wood Flooring
- Florence Chapel Middle School Rated A
- Cathedral Ceiling
- Attic
About This Home
Price Reduced- Spacious 4-Bedroom Home in Desirable Terrace Creek Subdivision – 2214 Sq Ft! This home has 4 bedrooms, 2.5 bathrooms, and 2,214 square feet of comfortable living space. Step inside to find a formal living room and dining room, perfect for entertaining, and a great room with cozy gas logs that opens seamlessly into a spacious kitchen featuring a closet pantry—ideal for gatherings and everyday living. Upstairs, enjoy the convenience of a walk-in laundry room and a serene master suite with soaring cathedral ceilings. Full yard sprinkler system for your convenience. Additional highlights include: • Fenced backyard with patio – great for pets, play, or outdoor dining • 2-car garage with extra lighting and ductwork for HVAC –perfect for a workshop, gym, or potential additional heated/cooled space • Neighborhood amenities: Pool, playground, clubhouse• Excellent location – Just minutes from District 5 schools, shopping, dining, and a quick commute to I-85 This home offers the space, flexibility, and location you’ve been looking for—don’t miss your chance to make it yours! Schedule your private tour today!
Home Details
Home Type
- Single Family
Est. Annual Taxes
- $1,645
Year Built
- Built in 2001
Lot Details
- 5,227 Sq Ft Lot
- Lot Dimensions are 103x50x102x50
- Fenced Yard
- Sprinkler System
- Few Trees
HOA Fees
- $34 Monthly HOA Fees
Home Design
- Traditional Architecture
- Slab Foundation
- Architectural Shingle Roof
- Vinyl Siding
- Aluminum Trim
Interior Spaces
- 2,200-2,399 Sq Ft Home
- 2-Story Property
- Open Floorplan
- Smooth Ceilings
- Cathedral Ceiling
- Ceiling Fan
- Gas Log Fireplace
- Insulated Windows
- Great Room
- Combination Dining and Living Room
- Fire and Smoke Detector
Kitchen
- Breakfast Room
- Free-Standing Electric Range
- Dishwasher
Flooring
- Wood
- Carpet
- Vinyl
Bedrooms and Bathrooms
- 4 Bedrooms | 5 Main Level Bedrooms
- Walk-In Closet
Laundry
- Laundry Room
- Laundry on upper level
- Washer Hookup
Attic
- Storage In Attic
- Pull Down Stairs to Attic
Parking
- 2 Car Attached Garage
- Garage Door Opener
- Driveway
Outdoor Features
- Patio
- Front Porch
Schools
- Abner Creek Elementary School
- Florence Chapel Middle School
- James F. Byrnes High School
Utilities
- Cooling Available
- Forced Air Heating System
- Heat Pump System
- Heating System Uses Natural Gas
- Gas Available
- Gas Water Heater
- Cable TV Available
Community Details
- Terrace Creek Subdivision
- Mandatory home owners association
Listing and Financial Details
- Assessor Parcel Number 5-31-00-541.00
Map
Home Values in the Area
Average Home Value in this Area
Tax History
| Year | Tax Paid | Tax Assessment Tax Assessment Total Assessment is a certain percentage of the fair market value that is determined by local assessors to be the total taxable value of land and additions on the property. | Land | Improvement |
|---|---|---|---|---|
| 2025 | $1,645 | $11,148 | $1,800 | $9,348 |
| 2024 | $1,645 | $11,148 | $1,800 | $9,348 |
| 2023 | $1,645 | $11,148 | $1,800 | $9,348 |
| 2022 | $1,115 | $7,140 | $1,140 | $6,000 |
| 2021 | $1,115 | $7,140 | $1,140 | $6,000 |
| 2020 | $1,093 | $7,140 | $1,140 | $6,000 |
| 2019 | $3,916 | $6,270 | $963 | $5,307 |
| 2018 | $919 | $6,270 | $963 | $5,307 |
| 2017 | $793 | $5,452 | $1,000 | $4,452 |
| 2016 | $764 | $5,452 | $1,000 | $4,452 |
| 2015 | $748 | $5,452 | $1,000 | $4,452 |
| 2014 | $749 | $5,452 | $1,000 | $4,452 |
Property History
| Date | Event | Price | List to Sale | Price per Sq Ft | Prior Sale |
|---|---|---|---|---|---|
| 11/20/2025 11/20/25 | Pending | -- | -- | -- | |
| 11/09/2025 11/09/25 | Price Changed | $291,000 | -1.7% | $132 / Sq Ft | |
| 09/20/2025 09/20/25 | Price Changed | $296,000 | -1.3% | $135 / Sq Ft | |
| 08/04/2025 08/04/25 | Price Changed | $299,900 | -1.7% | $136 / Sq Ft | |
| 07/15/2025 07/15/25 | For Sale | $305,000 | +8.2% | $139 / Sq Ft | |
| 10/13/2022 10/13/22 | Sold | $282,000 | +1.1% | $127 / Sq Ft | View Prior Sale |
| 09/03/2022 09/03/22 | Pending | -- | -- | -- | |
| 08/23/2022 08/23/22 | For Sale | $279,000 | +56.3% | $126 / Sq Ft | |
| 12/18/2018 12/18/18 | Sold | $178,500 | +0.3% | $89 / Sq Ft | View Prior Sale |
| 10/26/2018 10/26/18 | Price Changed | $177,900 | -1.1% | $89 / Sq Ft | |
| 10/15/2018 10/15/18 | Price Changed | $179,900 | -1.6% | $90 / Sq Ft | |
| 08/26/2018 08/26/18 | For Sale | $182,900 | -- | $91 / Sq Ft |
Purchase History
| Date | Type | Sale Price | Title Company |
|---|---|---|---|
| Deed | -- | -- | |
| Deed | -- | -- | |
| Deed | $282,000 | -- | |
| Deed | $282,000 | -- | |
| Warranty Deed | $178,500 | None Available | |
| Deed | $145,570 | -- |
Mortgage History
| Date | Status | Loan Amount | Loan Type |
|---|---|---|---|
| Open | $284,848 | No Value Available |
Source: Greater Greenville Association of REALTORS®
MLS Number: 1563289
APN: 5-31-00-541.00
- 717 Terrace Creek Dr
- 734 Terrace Creek Dr
- 402 Rolling Pines Ln
- 756 Windward Ln
- 650 Windward Ln
- 802 Morning Fog Dr
- 267 Santa Ana Way
- 104 W Stableford Dr
- 542 Drayton Hall Blvd
- 310 Drizzle Ct
- 750 Charleston Place
- 131 Santa Ana Way
- 139 N Lakeview Dr
- 406 S Lakeview Dr
- 372 Old South Rd
- 431 Whispering Ridge Trail
- 113 Commodore Dr
- 147 Bearden Dr
- 145 Commodore Dr
- 1008 Zinfandel Way
