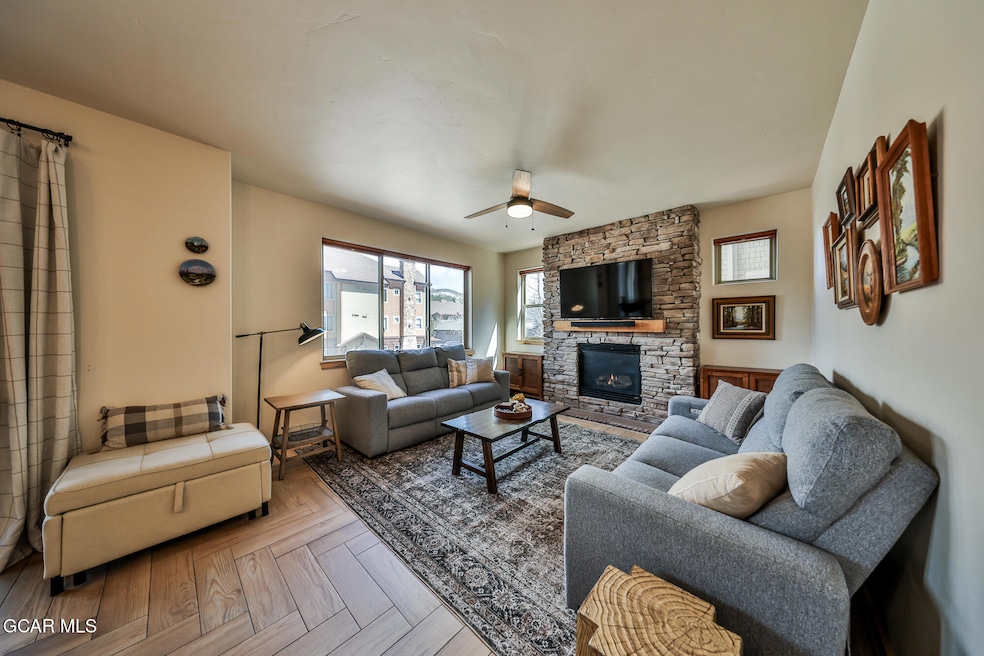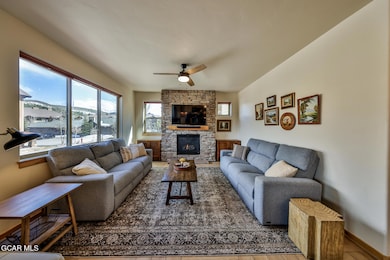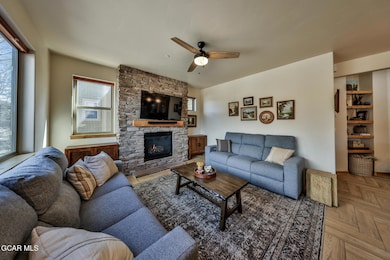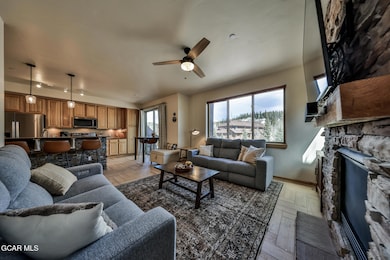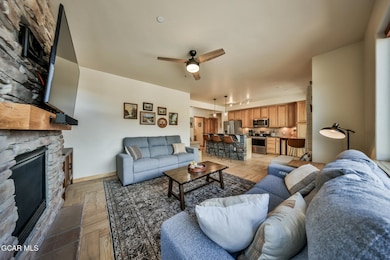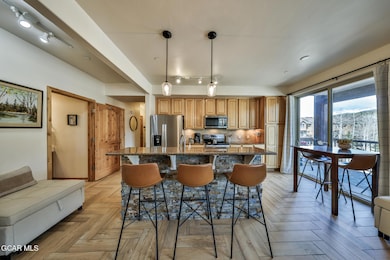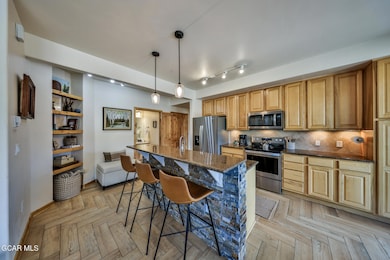701 Trailhead Cir Unit 721 Winter Park, CO 80482
Estimated payment $4,087/month
Highlights
- Fitness Center
- Ski Lockers
- Contemporary Architecture
- Spa
- Deck
- 2-minute walk to Hideaway Park
About This Home
Here's an amazing opportunity to own a rarely available 1-bed, 1-bath condo in one of Winter Park's most coveted locations—Trailhead Lodges, right in the heart of downtown. Properties in this price range and location seldom hit the market, making this a truly unique opportunity to own in a prime spot surrounded by the best of mountain living. Inside, this condo blends contemporary mountain design with thoughtful updates throughout. Enjoy updated tile flooring, a stylish modern kitchen, a cozy stone gas fireplace, 9' ceilings, and radiant in-floor heating for ultimate comfort. The unit also features in-unit laundry, a spacious owner's closet, ski locker, and is being sold fully furnished and turnkey—ready to enjoy or rent immediately. The elevator right outside the unit offers added convenience. Just steps away is the clubhouse, which boasts arguably the best amenities in Winter Park: a heated year round outdoor pool (the only one in all of Winter Park!), outdoor 12 person hot tub, fitness room, event space with a full kitchen, BBQ grills, pool table, and moreall with low HOA fees!
Property Details
Home Type
- Condominium
Est. Annual Taxes
- $2,588
Year Built
- Built in 2008
HOA Fees
- $377 Monthly HOA Fees
Parking
- No Garage
Home Design
- Contemporary Architecture
- Frame Construction
Interior Spaces
- 793 Sq Ft Home
- Gas Log Fireplace
- Living Room with Fireplace
- Game Room
- Laundry on main level
Bedrooms and Bathrooms
- 1 Bedroom
- 1 Bathroom
Home Security
Outdoor Features
- Spa
- Deck
Location
- Property is near public transit
Utilities
- Heating System Uses Natural Gas
- Radiant Heating System
- Natural Gas Connected
- Propane Needed
- Cable TV Available
Listing and Financial Details
- Assessor Parcel Number 158733121005
Community Details
Overview
- Association fees include water, sewer, ground maintenance, trash, pool, insurance, road maintenance
- Bvm Association
- Trailhead Lodges Subdivision
- On-Site Maintenance
Recreation
- Fitness Center
- Community Pool
- Community Spa
- Ski Lockers
- Snow Removal
Additional Features
- Game Room
- Fire and Smoke Detector
Map
Home Values in the Area
Average Home Value in this Area
Tax History
| Year | Tax Paid | Tax Assessment Tax Assessment Total Assessment is a certain percentage of the fair market value that is determined by local assessors to be the total taxable value of land and additions on the property. | Land | Improvement |
|---|---|---|---|---|
| 2024 | $2,601 | $43,390 | $0 | $43,390 |
| 2023 | $2,601 | $43,390 | $0 | $43,390 |
| 2022 | $1,942 | $29,650 | $0 | $29,650 |
| 2021 | $1,940 | $30,500 | $0 | $30,500 |
| 2020 | $1,648 | $27,890 | $0 | $27,890 |
| 2019 | $1,609 | $27,890 | $0 | $27,890 |
| 2018 | $1,130 | $18,430 | $0 | $18,430 |
| 2017 | $1,388 | $18,430 | $0 | $18,430 |
| 2016 | $1,139 | $15,940 | $0 | $15,940 |
| 2015 | $1,159 | $15,940 | $0 | $15,940 |
| 2014 | $1,159 | $16,200 | $0 | $16,200 |
Property History
| Date | Event | Price | List to Sale | Price per Sq Ft | Prior Sale |
|---|---|---|---|---|---|
| 08/07/2025 08/07/25 | Price Changed | $675,000 | -3.4% | $851 / Sq Ft | |
| 04/24/2025 04/24/25 | For Sale | $699,000 | +27.1% | $881 / Sq Ft | |
| 10/04/2021 10/04/21 | Sold | $550,000 | -0.9% | $694 / Sq Ft | View Prior Sale |
| 08/23/2021 08/23/21 | Pending | -- | -- | -- | |
| 08/19/2021 08/19/21 | For Sale | $554,900 | -- | $700 / Sq Ft |
Purchase History
| Date | Type | Sale Price | Title Company |
|---|---|---|---|
| Special Warranty Deed | $550,000 | Land Title Guarantee Company | |
| Interfamily Deed Transfer | -- | None Available | |
| Warranty Deed | $204,000 | None Available |
Mortgage History
| Date | Status | Loan Amount | Loan Type |
|---|---|---|---|
| Open | $412,500 | New Conventional |
Source: Grand County Board of REALTORS®
MLS Number: 25-452
APN: R308161
- 210 Sawyer Cir
- 100 Preserve Way
- 106 Preserve Way
- 211 Sawyer Cir
- 15 Explorers Ave
- 64 Overlook Place
- 78683 Us Hwy 40 Unit 13-151
- 160 Exploration Trail
- 78746 US Hwy 40 Unit 211
- 78746 US Hwy 40 Unit 210
- 286 Lions Gate Dr
- 60 Ski Idlewild Rd
- 54 Ski Idlewild Rd
- 18 Exploration Trail
- 79050 US Hwy 40 Unit A-303
- 12 Exploration Trail
- 40 Ski Idlewild Rd
- 300 Kings Crossing Rd Unit B3
- 185 Vasquez Rd
- 185 Vasquez Rd Unit 3
- 144 Ski Idlewild Rd Unit 3206
- 312 Mountain Willow Dr Unit ID1339909P
- 278 Mountain Willow Dr Unit ID1339915P
- 406 N Zerex St Unit 10
- 422 Iron Horse Way
- 865 Silver Creek Rd
- 267 Lake Dr Unit 4201
- 18 Pine Dr
- 18 Pine Dr
- 18 Pine Dr
- 1771 Wildhorse Dr
- 255 Christiansen Ave
- 1920 Argentine
- 900 Rose St
- 902 Rose St
- 202 E 3rd High St
- 440 Powder Run Dr
- 128 Karlann Dr
- 345 8th Ave
- 626 Pines Slope Rd
