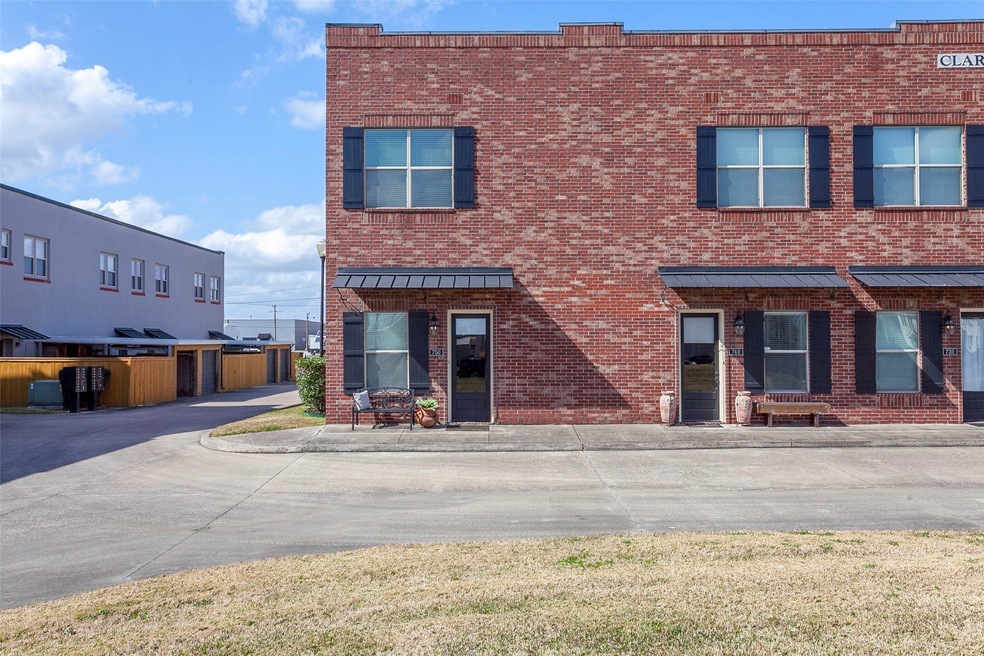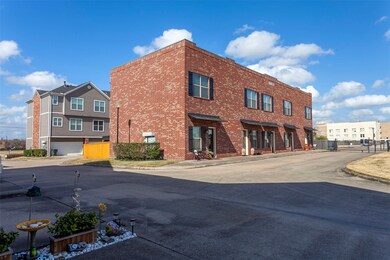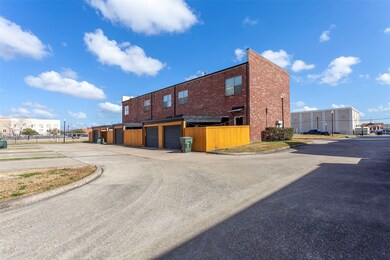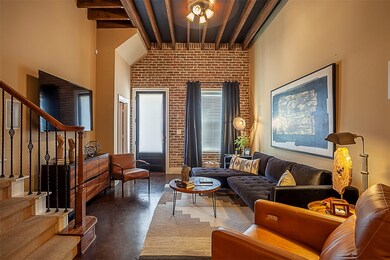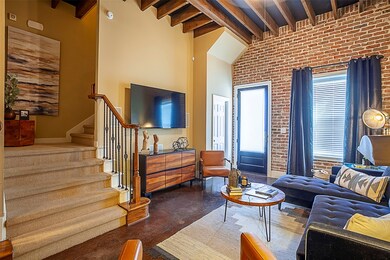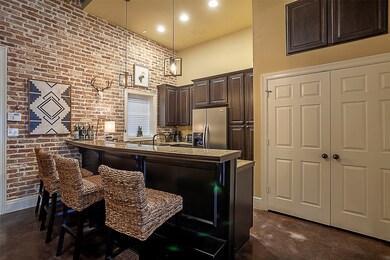
701 Trinity St Unit STE 750 Beaumont, TX 77701
Downtown Beaumont NeighborhoodHighlights
- Granite Countertops
- Security Gate
- Security System Owned
- Living Room
- Controlled Access
- Tankless Water Heater
About This Home
As of April 2022Enjoy downtown living in a Cathedral Square loft. This unit is in a gated section and is close to restaurants, a
brewery, museums, downtown entertainment, and the river and port. Loft is an end unit with brick wall accents,
high industrial type ceilings stained concrete floors and granite counters. Bedroom is spacious and has great
closets. Refrigerator, washer and dryer included. Must see!
Last Agent to Sell the Property
Douglas Elliman Real Estate License #0636660 Listed on: 03/01/2022

Property Details
Home Type
- Condominium
Year Built
- Built in 2008
HOA Fees
- $150 Monthly HOA Fees
Home Design
- Brick Exterior Construction
- Slab Foundation
- Aluminum Roof
- Wood Siding
Interior Spaces
- 1,292 Sq Ft Home
- 2-Story Property
- Wired For Sound
- Ceiling Fan
- Window Treatments
- Living Room
- Combination Kitchen and Dining Room
- Utility Room
Kitchen
- Oven
- Electric Cooktop
- Dishwasher
- Granite Countertops
- Disposal
Flooring
- Carpet
- Concrete
Bedrooms and Bathrooms
- 1 Bedroom
- En-Suite Primary Bedroom
- Separate Shower
Laundry
- Laundry in Utility Room
- Dryer
- Washer
Home Security
- Security System Owned
- Security Gate
Parking
- Garage
- 1 Carport Space
- Garage Door Opener
- Additional Parking
- Controlled Entrance
Schools
- Charlton-Pollard Elementary School
- King Middle School
- Beaumont United High School
Utilities
- Central Heating and Cooling System
- Tankless Water Heater
Additional Features
- Energy-Efficient Insulation
- Play Equipment
Community Details
Overview
- Association fees include insurance, ground maintenance
- Cathedral Square Association
- Cathedral Square Subdivision
Security
- Controlled Access
- Fire and Smoke Detector
Similar Homes in Beaumont, TX
Home Values in the Area
Average Home Value in this Area
Property History
| Date | Event | Price | Change | Sq Ft Price |
|---|---|---|---|---|
| 04/18/2022 04/18/22 | Sold | -- | -- | -- |
| 03/18/2022 03/18/22 | Pending | -- | -- | -- |
| 03/01/2022 03/01/22 | For Sale | $155,000 | +10.8% | $120 / Sq Ft |
| 09/04/2020 09/04/20 | Sold | -- | -- | -- |
| 08/05/2020 08/05/20 | Pending | -- | -- | -- |
| 06/25/2020 06/25/20 | For Sale | $139,900 | -- | $104 / Sq Ft |
Tax History Compared to Growth
Agents Affiliated with this Home
-
L
Seller's Agent in 2022
Lisa Parigi
Douglas Elliman Real Estate
(713) 626-3930
2 in this area
39 Total Sales
-

Seller's Agent in 2020
Dana Johnson
RE/MAX
(409) 351-2103
7 in this area
372 Total Sales
Map
Source: Houston Association of REALTORS®
MLS Number: 27779361
- 620 Cathedral Square Unit 620
- 875 Neches St
- 840 College St
- 0000 Milam
- 1329 Orange St
- 255 Oakland St
- 2460 Grand St
- 1613 Orange Ave
- 1613 Orange St
- 0000 Broadway
- 360 Center St
- 450 Jackson St
- 995 Ewing St
- 1932 Liberty St
- 1045 Miller St
- 1092 Center St
- 1075 Miller St
- 1007 Ewing St
- 2295 Avenue A
- 2033 Broadway St
