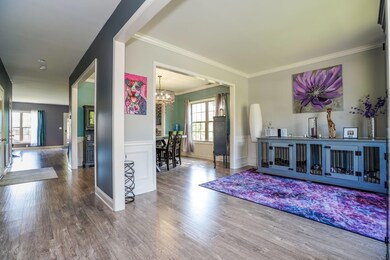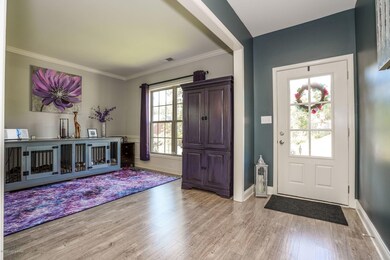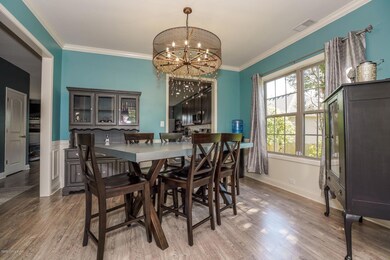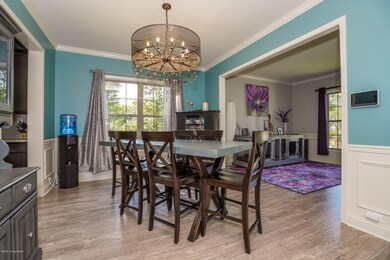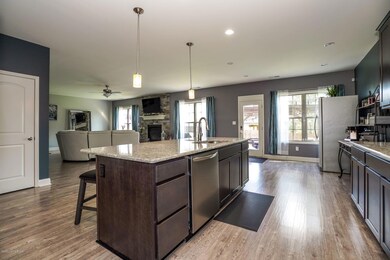
701 Urton Woods Way Middletown, KY 40243
Highlights
- 1 Fireplace
- Porch
- Patio
- Greathouse Shryock Traditional Elementary School Rated A-
- 2 Car Attached Garage
- Forced Air Heating and Cooling System
About This Home
As of September 2020MOVE-IN READY, IMMACULATE home in sought after Urton Woods Subdivision only 3 years old and BETTER THAN NEW CONSTRUCTION. This one owner home has been have lived in just 1 ½ years and has MANY UPGRADES and is in pristine condition. Over 3,300 sq. feet of living space with 4 bedrooms and 2 ½ baths and 2 HVAC SYSTEMS (one for each level). The kitchen and great room offer a magnificent open floor plan perfect for family and entertaining in front of the stone, gas fireplace. The kitchen brings you loads of cabinets, many of extra tall height, GRANITE COUNTERTOPS, Stainless appliances, GAS STOVE, and an Island which seats 4. Upstairs the master bedroom is over-sized, has an ensuite master bath and MASSIVE WALK-IN CLOSET. The walk-in closet conveniently opens into the laundry room. Two of the other 3 bedrooms have walk-in closets too. Owners have done many upgrades such as extending the back patio to 12 x 20, pergola addition on back deck, trees, rosebushes and bushes planted, cement sidewalk area to store trash cans out of the dirt, new Sherwin Williams paint in many rooms, new chandeliers, pendant lights and much more. SEE THE FULL LIST OF UPGRADES IN THE DOCUMENT SECTION. This is one special home you'll want to see today. ANY OFFERS RECEIVED WILL BE REVIEWED Friday, Aug. 14 at 4:00 pm.
Last Agent to Sell the Property
Semonin REALTORS License #218643 Listed on: 08/12/2020

Home Details
Home Type
- Single Family
Est. Annual Taxes
- $4,199
Year Built
- Built in 2017
Parking
- 2 Car Attached Garage
Home Design
- Brick Exterior Construction
- Slab Foundation
- Poured Concrete
- Shingle Roof
- Vinyl Siding
Interior Spaces
- 3,318 Sq Ft Home
- 2-Story Property
- 1 Fireplace
Bedrooms and Bathrooms
- 4 Bedrooms
Outdoor Features
- Patio
- Porch
Utilities
- Forced Air Heating and Cooling System
- Heating System Uses Natural Gas
Community Details
- Property has a Home Owners Association
- Urton Woods Subdivision
Listing and Financial Details
- Legal Lot and Block 0040 / 4025
- Assessor Parcel Number 402500400000
- Seller Concessions Not Offered
Ownership History
Purchase Details
Home Financials for this Owner
Home Financials are based on the most recent Mortgage that was taken out on this home.Purchase Details
Home Financials for this Owner
Home Financials are based on the most recent Mortgage that was taken out on this home.Similar Homes in the area
Home Values in the Area
Average Home Value in this Area
Purchase History
| Date | Type | Sale Price | Title Company |
|---|---|---|---|
| Deed | $369,000 | Bluegrass Land Title Llc | |
| Deed | $334,259 | None Available |
Mortgage History
| Date | Status | Loan Amount | Loan Type |
|---|---|---|---|
| Open | $313,650 | New Conventional | |
| Previous Owner | $319,701 | VA |
Property History
| Date | Event | Price | Change | Sq Ft Price |
|---|---|---|---|---|
| 09/25/2020 09/25/20 | Sold | $369,000 | 0.0% | $111 / Sq Ft |
| 08/15/2020 08/15/20 | Pending | -- | -- | -- |
| 08/12/2020 08/12/20 | For Sale | $369,000 | +10.4% | $111 / Sq Ft |
| 01/09/2019 01/09/19 | Sold | $334,259 | 0.0% | $102 / Sq Ft |
| 12/06/2018 12/06/18 | Pending | -- | -- | -- |
| 05/08/2018 05/08/18 | Price Changed | $334,259 | +0.6% | $102 / Sq Ft |
| 04/04/2018 04/04/18 | Price Changed | $332,259 | -0.2% | $102 / Sq Ft |
| 02/05/2018 02/05/18 | Price Changed | $332,949 | +0.6% | $102 / Sq Ft |
| 08/25/2017 08/25/17 | Price Changed | $330,949 | +0.9% | $101 / Sq Ft |
| 07/24/2017 07/24/17 | Price Changed | $327,949 | +1.2% | $101 / Sq Ft |
| 07/11/2017 07/11/17 | For Sale | $323,949 | -- | $99 / Sq Ft |
Tax History Compared to Growth
Tax History
| Year | Tax Paid | Tax Assessment Tax Assessment Total Assessment is a certain percentage of the fair market value that is determined by local assessors to be the total taxable value of land and additions on the property. | Land | Improvement |
|---|---|---|---|---|
| 2024 | $4,199 | $369,000 | $50,000 | $319,000 |
| 2023 | $4,273 | $369,000 | $50,000 | $319,000 |
| 2022 | $4,288 | $369,000 | $50,000 | $319,000 |
| 2021 | $4,613 | $369,000 | $50,000 | $319,000 |
| 2020 | $3,853 | $334,500 | $50,000 | $284,500 |
| 2019 | $3,673 | $325,380 | $50,000 | $275,380 |
| 2018 | $2,065 | $185,090 | $50,000 | $135,090 |
| 2017 | $315 | $30,000 | $30,000 | $0 |
Agents Affiliated with this Home
-

Seller's Agent in 2020
Rhonda Speaker
Semonin Realty
(502) 216-7561
3 in this area
98 Total Sales
-

Buyer's Agent in 2020
Thomas Jordan
Semonin Realty
(502) 930-7821
7 in this area
325 Total Sales
-

Seller's Agent in 2019
Jennifer Robinson
BERKSHIRE HATHAWAY HomeServices, Parks & Weisberg Realtors
(502) 528-5525
139 Total Sales
Map
Source: Metro Search (Greater Louisville Association of REALTORS®)
MLS Number: 1566476
APN: 402500400000
- 569 Wooded Falls Rd
- 566 Wooded Falls Rd
- 12525 Live Oak Dr
- 734 Dehart Ln
- 12705 Ledges Dr
- 12909 Wooded Forest Rd
- 12402 Ledges Dr
- 12915 Wooded Forest Rd
- 817 Marengo Dr
- 850 N Pope Lick Rd
- 835 N Pope Lick Rd
- 818 Echo Bridge Rd
- 12305 Brightfield Dr
- 12703 Willow Park Dr
- 12213 Crosswinds Dr
- 12512 Kirkham Rd
- 1113 Blackthorn Rd
- 12608 Blackthorn Trace
- 1101 Tucker Station Rd
- 228 Middletown Square Unit 228

