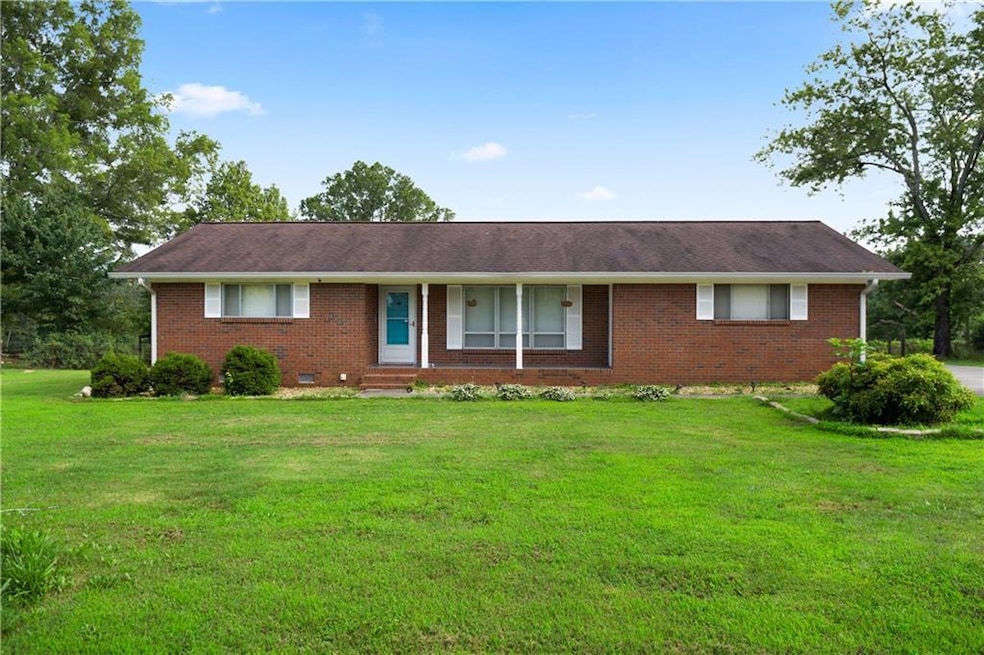
701 W Nance Springs Rd SW Dalton, GA 30721
Estimated payment $1,796/month
Highlights
- Open-Concept Dining Room
- Ranch Style House
- Neighborhood Views
- Deck
- Sun or Florida Room
- 2 Car Detached Garage
About This Home
Welcome to this beautifully maintained 3-bedroom, 1.5-bathroom ranch-style home featuring timeless 4-sided brick construction and a thoughtfully designed split bedroom floor plan. Step inside to discover a spacious open-concept living area perfect for entertaining or relaxing with loved ones. The large primary suite offers a peaceful retreat with ample space and privacy.
Enjoy year-round comfort in the bright and airy sunroom/California room—ideal for morning coffee, reading, or indoor plants. The kitchen and main living space flow seamlessly, creating an inviting atmosphere for gatherings.
Set on a generous lot, this home also boasts a welcoming front porch, perfect for sitting and enjoying the day, and a back deck that’s great for cookouts or unwinding in the evenings. Whether you’re hosting or just enjoying everyday living, this home has it all.
Don’t miss your chance to own this gem that blends comfort, space, and classic charm!
Home Details
Home Type
- Single Family
Est. Annual Taxes
- $2,500
Year Built
- Built in 1968
Lot Details
- 0.71 Acre Lot
- Level Lot
- Cleared Lot
- Back Yard
Home Design
- Ranch Style House
- Brick Foundation
- Shingle Roof
- Four Sided Brick Exterior Elevation
Interior Spaces
- 1,921 Sq Ft Home
- Shutters
- Open-Concept Dining Room
- Sun or Florida Room
- Luxury Vinyl Tile Flooring
- Neighborhood Views
Kitchen
- Electric Range
- Dishwasher
Bedrooms and Bathrooms
- 3 Main Level Bedrooms
- Split Bedroom Floorplan
- Walk-In Closet
Laundry
- Laundry Room
- Laundry on main level
Home Security
- Security System Owned
- Fire and Smoke Detector
Parking
- 2 Car Detached Garage
- Parking Pad
- Driveway Level
Outdoor Features
- Deck
- Rain Gutters
- Front Porch
Schools
- Valley Point Elementary And Middle School
- Southeast Whitfield County High School
Utilities
- Central Heating and Cooling System
- 110 Volts
- Septic Tank
Community Details
- Shady Pines Subdivision
Listing and Financial Details
- Assessor Parcel Number 1318801015
Map
Home Values in the Area
Average Home Value in this Area
Tax History
| Year | Tax Paid | Tax Assessment Tax Assessment Total Assessment is a certain percentage of the fair market value that is determined by local assessors to be the total taxable value of land and additions on the property. | Land | Improvement |
|---|---|---|---|---|
| 2024 | $1,745 | $73,800 | $4,462 | $69,337 |
| 2023 | $1,745 | $65,264 | $5,250 | $60,014 |
| 2022 | $1,132 | $46,924 | $5,250 | $41,674 |
| 2021 | $1,132 | $46,924 | $5,250 | $41,674 |
| 2020 | $1,122 | $45,701 | $5,250 | $40,451 |
| 2019 | $923 | $38,892 | $5,250 | $33,642 |
| 2018 | $933 | $38,892 | $5,250 | $33,642 |
| 2017 | $933 | $38,892 | $5,250 | $33,642 |
| 2016 | $1,088 | $35,898 | $5,250 | $30,648 |
| 2014 | $781 | $24,758 | $5,250 | $30,648 |
| 2013 | -- | $35,898 | $5,250 | $30,648 |
Property History
| Date | Event | Price | Change | Sq Ft Price |
|---|---|---|---|---|
| 07/05/2025 07/05/25 | Pending | -- | -- | -- |
| 06/06/2025 06/06/25 | For Sale | $287,500 | +62.9% | $150 / Sq Ft |
| 04/16/2020 04/16/20 | Sold | $176,500 | +3.9% | $97 / Sq Ft |
| 03/11/2020 03/11/20 | Pending | -- | -- | -- |
| 03/09/2020 03/09/20 | For Sale | $169,900 | -- | $93 / Sq Ft |
Purchase History
| Date | Type | Sale Price | Title Company |
|---|---|---|---|
| Warranty Deed | $176,500 | -- | |
| Warranty Deed | $137,000 | -- | |
| Warranty Deed | $72,500 | -- | |
| Deed | -- | -- | |
| Warranty Deed | -- | -- | |
| Deed | $98,000 | -- |
Mortgage History
| Date | Status | Loan Amount | Loan Type |
|---|---|---|---|
| Open | $173,302 | FHA | |
| Previous Owner | $121,000 | New Conventional | |
| Previous Owner | $56,000 | New Conventional |
Similar Homes in Dalton, GA
Source: First Multiple Listing Service (FMLS)
MLS Number: 7577234
APN: 13-188-01-015
- 143 Bunker Hill Dr SW
- 662 W Nance Springs Rd SW
- 502 Thornberry Dr
- 518 W Nance Springs Rd
- 402 W Nance Springs Rd
- 674 Eber Rd SE
- 0 Carbondale Rd SW Unit 130445
- 0 Carbondale Rd SW Unit 10515867
- 0 Carbondale Rd SW Unit 7574085
- 0 Carbondale Rd SW Unit 129966
- 0 Carbondale Rd SW Unit 129726
- 4381 S Dixie Hwy
- 452 Davenport Rd
- 200 Carol Joyce Dr SE
- 152 Tilton Rd SE
- 207 Carol Joyce Dr SE
- 133 Robinhood Dr SE
- 4280 Old Dixie Hwy SE
- 702 Cline Rd






