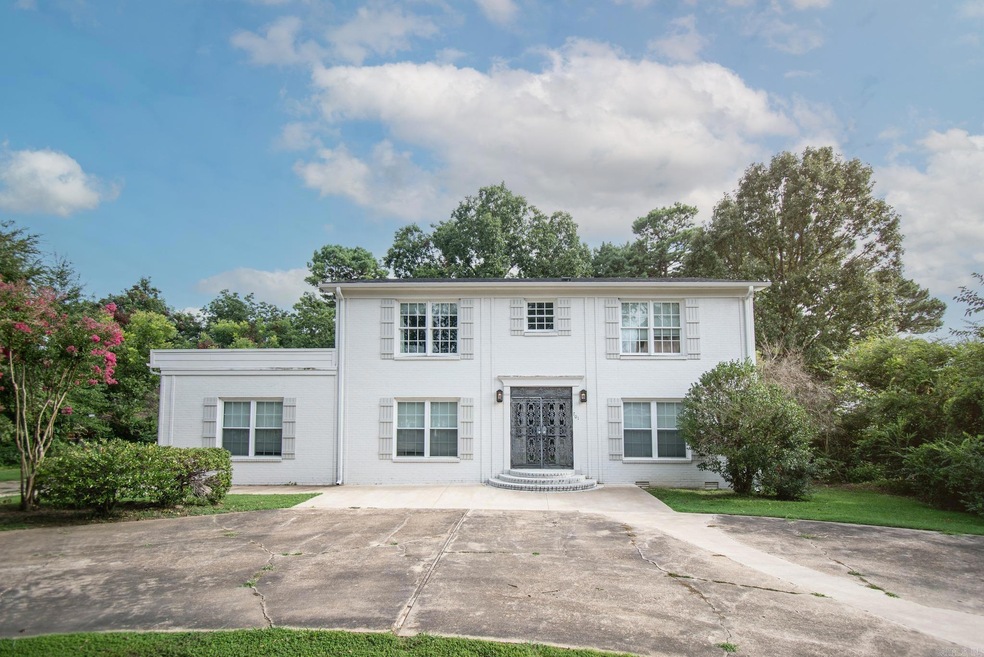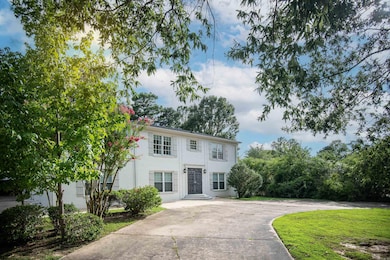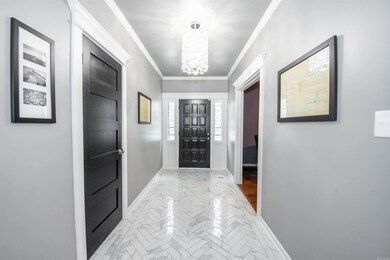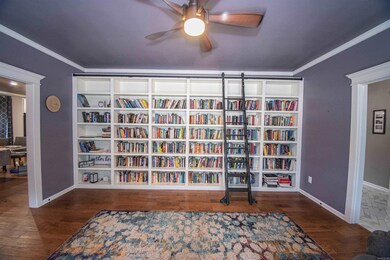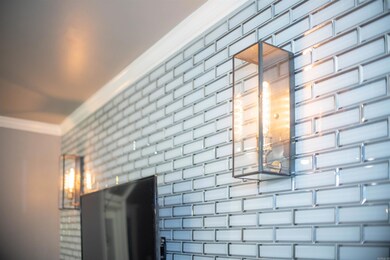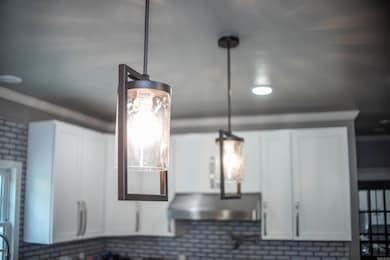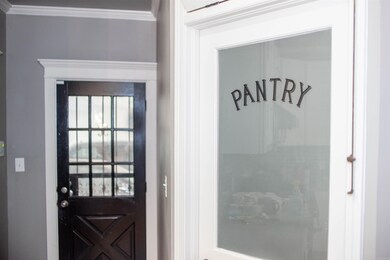701 W Nettleton Ave Jonesboro, AR 72401
Estimated payment $3,167/month
Highlights
- 1.16 Acre Lot
- Wood Flooring
- Home Office
- Traditional Architecture
- Main Floor Primary Bedroom
- Covered Patio or Porch
About This Home
Located in the heart of Jonesboro, Arkansas – Beautifully remodeled 2 story home with basement loaded with charm and high-end finishes. Main floor features a spacious living room with wood burning F/P and one of two master bedrooms with a beautiful custom bathroom. The large kitchen has a gas stove and opens to dining area which adjoins the quaint library. Beautiful hardwood flooring runs throughout most of the house. 2nd level has 4 BR's with one bedroom being a second master. Basement was recently finished with stained concrete floors, full kitchen, living area that has the original wood burning F/P, theater room, bedroom and large full bathroom. Additional features include large private backyard, circle driveway, gorgeous wrought iron security doors, heating and air that can run on 4 zones, new privacy fencing, covered brick patio, and two carport areas for plenty of covered parking. Schedule a showing today to see this one-of-a kind home. Additional photos to be taken after Estate Sale that takes place August 24-26.
Listing Agent
Nikki Shannon
Jonesboro Realty Company Listed on: 08/18/2023
Home Details
Home Type
- Single Family
Est. Annual Taxes
- $2,340
Year Built
- Built in 1967
Lot Details
- 1.16 Acre Lot
- Rural Setting
- Level Lot
Parking
- Carport
Home Design
- Traditional Architecture
- Brick Exterior Construction
- Architectural Shingle Roof
- Composition Roof
Interior Spaces
- 5,202 Sq Ft Home
- 3-Story Property
- Built-in Bookshelves
- Ceiling Fan
- Wood Burning Fireplace
- Insulated Windows
- Insulated Doors
- Family Room
- Combination Kitchen and Dining Room
- Home Office
- Gas Range
Flooring
- Wood
- Carpet
- Concrete
- Tile
Bedrooms and Bathrooms
- 6 Bedrooms
- Primary Bedroom on Main
- Walk-In Closet
- Walk-in Shower
Laundry
- Laundry Room
- Washer and Electric Dryer Hookup
Finished Basement
- Heated Basement
- Basement Fills Entire Space Under The House
Home Security
- Home Security System
- Fire and Smoke Detector
Outdoor Features
- Covered Patio or Porch
- Outdoor Storage
Utilities
- Central Heating and Cooling System
- Gas Water Heater
Map
Home Values in the Area
Average Home Value in this Area
Tax History
| Year | Tax Paid | Tax Assessment Tax Assessment Total Assessment is a certain percentage of the fair market value that is determined by local assessors to be the total taxable value of land and additions on the property. | Land | Improvement |
|---|---|---|---|---|
| 2025 | $3,286 | $77,879 | $3,000 | $74,879 |
| 2024 | $3,286 | $77,879 | $3,000 | $74,879 |
| 2023 | $2,021 | $77,879 | $3,000 | $74,879 |
| 2022 | $2,340 | $77,879 | $3,000 | $74,879 |
| 2021 | $2,179 | $51,630 | $3,000 | $48,630 |
| 2020 | $2,179 | $51,630 | $3,000 | $48,630 |
| 2019 | $2,179 | $51,630 | $3,000 | $48,630 |
| 2018 | $1,514 | $51,630 | $3,000 | $48,630 |
| 2017 | $1,429 | $51,630 | $3,000 | $48,630 |
| 2016 | $1,344 | $40,140 | $3,000 | $37,140 |
| 2015 | $1,344 | $40,140 | $3,000 | $37,140 |
| 2014 | $1,344 | $40,140 | $3,000 | $37,140 |
Property History
| Date | Event | Price | List to Sale | Price per Sq Ft | Prior Sale |
|---|---|---|---|---|---|
| 09/29/2023 09/29/23 | Sold | $550,000 | -2.7% | $106 / Sq Ft | View Prior Sale |
| 08/23/2023 08/23/23 | For Sale | $565,000 | +210.6% | $109 / Sq Ft | |
| 09/21/2018 09/21/18 | Sold | $181,900 | -9.1% | $35 / Sq Ft | View Prior Sale |
| 08/27/2018 08/27/18 | Pending | -- | -- | -- | |
| 07/31/2018 07/31/18 | For Sale | $200,000 | -- | $38 / Sq Ft |
Purchase History
| Date | Type | Sale Price | Title Company |
|---|---|---|---|
| Warranty Deed | $550,000 | None Listed On Document | |
| Warranty Deed | $182,000 | None Available | |
| Interfamily Deed Transfer | -- | None Available | |
| Warranty Deed | $204,000 | -- | |
| Warranty Deed | $179,000 | -- | |
| Warranty Deed | $155,000 | -- |
Mortgage History
| Date | Status | Loan Amount | Loan Type |
|---|---|---|---|
| Open | $265,000 | New Conventional | |
| Previous Owner | $280,000 | Commercial |
Source: Cooperative Arkansas REALTORS® MLS
MLS Number: 23025878
APN: 01-144192-00100
- 621 W Thomas Ave
- 812 W Nettleton Ave
- 1233 Flint St
- 1217 Olive St
- 625 Shadow Ln
- 1130 Vine St
- 515 Elm Ave
- 1411 S Madison St
- 1136 Walnut St
- 507 Elm Ave
- 1020 S Culberhouse St
- 735 W Oak Ave
- 1804 Roy St
- 1004 Rosemond Ave
- 1808 Roy St
- 904 W Oak Ave
- 607 Melody Ln
- 1419 S Main St
- 1104 Neville St
- 1117 S Madison St
