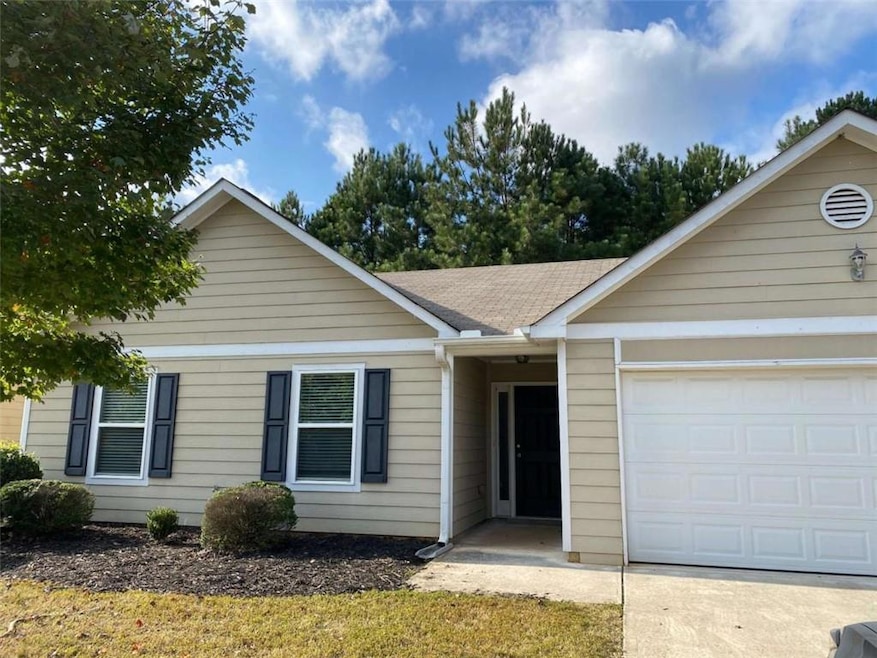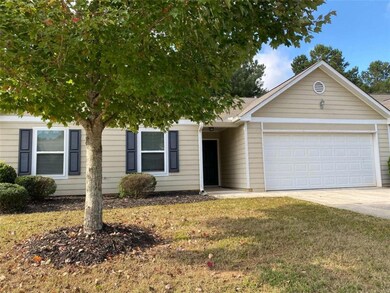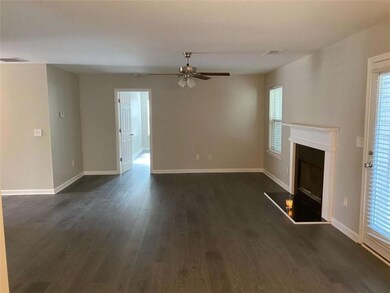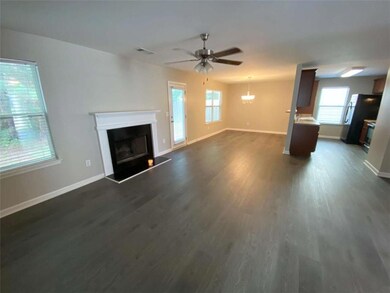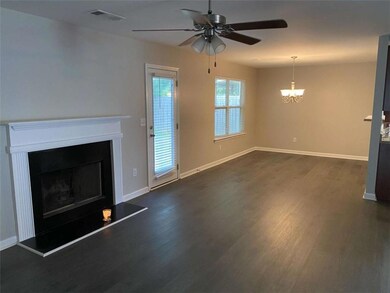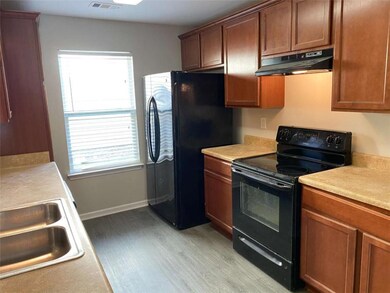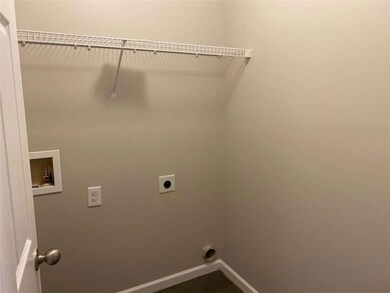701 Walnut Woods Dr Braselton, GA 30517
Highlights
- Open-Concept Dining Room
- View of Trees or Woods
- Attic
- West Jackson Elementary School Rated A-
- Ranch Style House
- Private Yard
About This Home
Charming 4-Bedroom, 2-Bath Ranch Home in an Ideal Location Welcome home to this bright and inviting 4-bedroom, 2-bath ranch perfectly situated in a desirable neighborhood. Step inside to discover a spacious open layout filled with natural light and like-new luxury vinyl plank flooring throughout. The modern kitchen offers plenty of cabinet and storage space, opening seamlessly to the cozy family room - complete with a gas starter fireplace, perfect for relaxing evenings. Enjoy casual meals at the breakfast bar or gather in the dining area that overlooks the backyard. Retreat to the oversized primary suite, featuring a large walk-in closet and plenty of space to unwind. The secondary bedrooms are comfortable and bright, ideal for family, guests, or a home office setup. Step outside to the private, fenced backyard, where you can sip your morning coffee or enjoy peaceful afternoons on the back patio surrounded by nature. With its functional layout, warm atmosphere, and unbeatable location, this home offers the perfect blend of comfort and convenience. WE NEVER ADVERTISE ON CRAIGSLIST-
Listing Agent
Atlanta Partners Property Management, LLC. License #350076 Listed on: 11/12/2025
Home Details
Home Type
- Single Family
Est. Annual Taxes
- $2,822
Year Built
- Built in 2010
Lot Details
- 8,712 Sq Ft Lot
- Property fronts an easement
- Level Lot
- Private Yard
Parking
- 2 Car Garage
- Garage Door Opener
Home Design
- Ranch Style House
- Composition Roof
- Vinyl Siding
Interior Spaces
- 1,617 Sq Ft Home
- Ceiling Fan
- Factory Built Fireplace
- Wood Frame Window
- Living Room with Fireplace
- Open-Concept Dining Room
- Laminate Flooring
- Views of Woods
- Fire and Smoke Detector
- Laundry Room
- Attic
Kitchen
- Open to Family Room
- Electric Oven
- Dishwasher
- Wood Stained Kitchen Cabinets
Bedrooms and Bathrooms
- 4 Main Level Bedrooms
- 2 Full Bathrooms
- Separate Shower in Primary Bathroom
Outdoor Features
- Patio
Schools
- West Jackson Elementary And Middle School
- Jackson County High School
Utilities
- Central Heating and Cooling System
- Electric Air Filter
- Phone Available
- Cable TV Available
Community Details
- Property has a Home Owners Association
- Application Fee Required
- Vineyard Gate Subdivision
Listing and Financial Details
- Security Deposit $1,900
- $150 Move-In Fee
- 12 Month Lease Term
- $95 Application Fee
Map
Source: First Multiple Listing Service (FMLS)
MLS Number: 7680450
APN: B03A-092
- 691 Walnut Woods Dr
- 651 Walnut Woods Dr
- 1030 Glenwyck Dr
- 1145 Glenwyck Dr
- 498 Walnut Woods Dr
- 891 Walnut Woods Dr
- 931 Walnut Woods Dr
- 880 Duck Rd
- 156 Reisling Dr
- Yosemite Plan at Crossvine Estates - Maple Street Collection
- Jensen Plan at Crossvine Estates - Maple Street Collection
- Fairfax Plan at Crossvine Estates - Maple Street Collection
- Breckenridge Plan at Crossvine Estates - Maple Street Collection
- 533 Traminer Way
- Greenbriar Plan at Crossvine Estates - Maple Street Collection
- Wesley Plan at Crossvine Estates - Maple Street Collection
- 536 Traminer Way
- 330 Water Oak Trail
- 39 Legendary Dr
- 620 Walnut Woods Dr
- 1030 Glenwyck Dr
- 1145 Glenwyck Dr
- 273 Brookstone Trail Unit ID1254392P
- 236 Brookstone Trail Unit ID1254384P
- 206 Brookstone Trail
- 220 Brookstone Trail Unit ID1254412P
- 158 Port Way
- 236 Duck Rd
- 9661 Davis St
- 38 Winding Rose Dr
- 312 Grey Falcon Ave
- 125 Osprey Overlook Dr
- 115 Osprey Overlook Dr
- 400 Grey Falcon Ave
- 169 Peregrine Point
- 49 Osprey Overlook Dr
- 129 Golden Eagle Pkwy
- 4570 Highway 53 Unit 24
- 856 Blind Brook Cir
