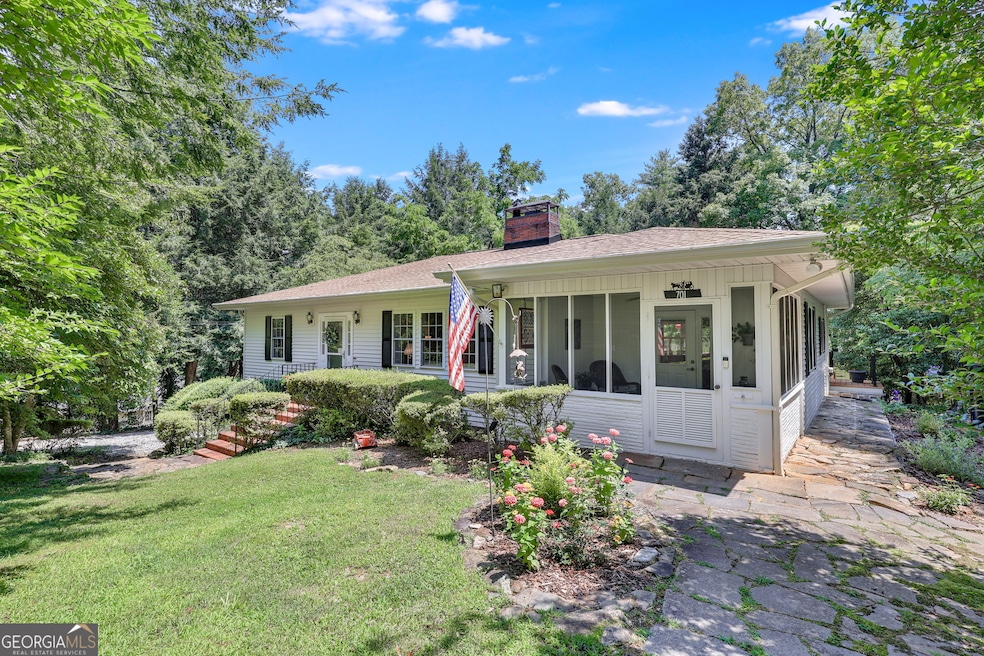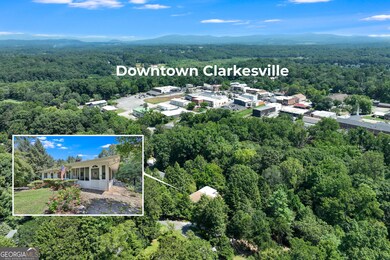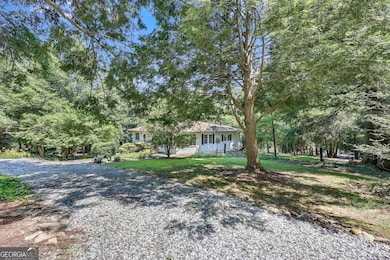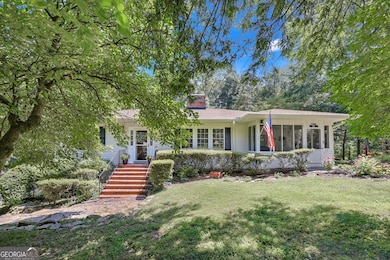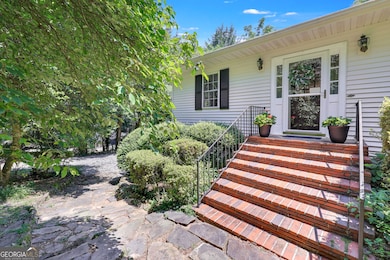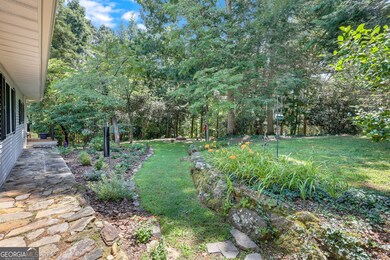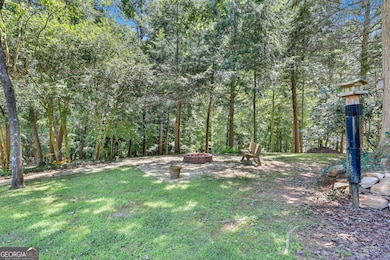701 Wildwood Cir Clarkesville, GA 30523
Estimated payment $3,050/month
Highlights
- Private Lot
- Partially Wooded Lot
- Wood Flooring
- Clarkesville Elementary School Rated A-
- 2-Story Property
- Main Floor Primary Bedroom
About This Home
This beautifully updated 3B, 2BA home is tucked into a lush, wooded setting just a short stroll from the heart of downtown Clarkesville. With the vibrant town square just minutes away, you'll love everything about this peaceful retreat with unbeatable walkability. Step onto the classic flagstone path and you're greeted by a cheerful porch perfect for morning coffee or evening conversations. The immaculately landscaped yard bursts with color-blooming flowers, manicured shrubs, and mature trees offer privacy and natural beauty, completing the picture of timeless Southern charm. The open kitchen is a true showstopper, featuring quartz countertops and a generous center island. Crisp white cabinetry paired with stainless steel appliances, a wall of windows flooding the space with natural light, make this cozy breakfast nook overlooking the peaceful backyard the perfect place to start and end your days. 3 Gas Fireplaces, Hardwood floors, plantation shutters, and custom accents throughout reflect tasteful upgrades. The home flows effortlessly with its split-bedroom layout, updated baths, and is ideal for both relaxing and entertaining.
Home Details
Home Type
- Single Family
Est. Annual Taxes
- $5,308
Year Built
- Built in 1951 | Remodeled
Lot Details
- 0.96 Acre Lot
- Private Lot
- Sloped Lot
- Partially Wooded Lot
- Garden
Home Design
- 2-Story Property
- Traditional Architecture
- Block Foundation
- Composition Roof
- Aluminum Siding
- Stone Siding
- Stone
Interior Spaces
- Bookcases
- Ceiling Fan
- 2 Fireplaces
- Plantation Shutters
- Entrance Foyer
- Formal Dining Room
- Home Office
- Home Gym
Kitchen
- Breakfast Area or Nook
- Stainless Steel Appliances
Flooring
- Wood
- Tile
Bedrooms and Bathrooms
- 3 Main Level Bedrooms
- Primary Bedroom on Main
- Double Vanity
- Bathtub Includes Tile Surround
Finished Basement
- Partial Basement
- Interior and Exterior Basement Entry
- Finished Basement Bathroom
- Laundry in Basement
- Natural lighting in basement
Parking
- Garage
- Carport
- Side or Rear Entrance to Parking
- Garage Door Opener
- Drive Under Main Level
- Off-Street Parking
Outdoor Features
- Balcony
- Shed
Location
- City Lot
Schools
- Clarkesville Elementary School
- North Habersham Middle School
- Habersham Central High School
Utilities
- Central Heating and Cooling System
- Heat Pump System
- High Speed Internet
- Phone Available
- Cable TV Available
Community Details
- No Home Owners Association
- Springwood Subdivision
Listing and Financial Details
- Tax Lot 19
Map
Home Values in the Area
Average Home Value in this Area
Tax History
| Year | Tax Paid | Tax Assessment Tax Assessment Total Assessment is a certain percentage of the fair market value that is determined by local assessors to be the total taxable value of land and additions on the property. | Land | Improvement |
|---|---|---|---|---|
| 2025 | $4,924 | $193,898 | $40,000 | $153,898 |
| 2024 | -- | $179,432 | $30,000 | $149,432 |
| 2023 | $2,904 | $152,680 | $30,000 | $122,680 |
| 2022 | $3,494 | $134,000 | $29,480 | $104,520 |
| 2021 | $540 | $79,000 | $24,000 | $55,000 |
| 2020 | $525 | $59,020 | $24,000 | $35,020 |
| 2019 | $526 | $59,020 | $24,000 | $35,020 |
| 2018 | $516 | $59,020 | $24,000 | $35,020 |
| 2017 | $487 | $56,908 | $24,000 | $32,908 |
| 2016 | $433 | $142,270 | $24,000 | $32,908 |
| 2015 | $418 | $142,270 | $24,000 | $32,908 |
| 2014 | $424 | $142,240 | $24,000 | $32,896 |
| 2013 | -- | $56,896 | $24,000 | $32,896 |
Property History
| Date | Event | Price | List to Sale | Price per Sq Ft | Prior Sale |
|---|---|---|---|---|---|
| 10/01/2025 10/01/25 | Pending | -- | -- | -- | |
| 09/29/2025 09/29/25 | Price Changed | $494,900 | -0.8% | $195 / Sq Ft | |
| 07/17/2025 07/17/25 | For Sale | $499,000 | +8.5% | $197 / Sq Ft | |
| 09/19/2024 09/19/24 | Sold | $460,000 | -3.2% | $181 / Sq Ft | View Prior Sale |
| 08/05/2024 08/05/24 | Pending | -- | -- | -- | |
| 08/01/2024 08/01/24 | Price Changed | $475,000 | -2.1% | $187 / Sq Ft | |
| 07/09/2024 07/09/24 | Price Changed | $485,000 | -2.0% | $191 / Sq Ft | |
| 06/21/2024 06/21/24 | Price Changed | $495,000 | -0.8% | $195 / Sq Ft | |
| 06/21/2024 06/21/24 | For Sale | $499,000 | 0.0% | $197 / Sq Ft | |
| 05/27/2024 05/27/24 | Pending | -- | -- | -- | |
| 05/20/2024 05/20/24 | Price Changed | $499,000 | -5.0% | $197 / Sq Ft | |
| 05/08/2024 05/08/24 | Price Changed | $525,000 | -1.9% | $207 / Sq Ft | |
| 04/24/2024 04/24/24 | Price Changed | $535,000 | -2.7% | $211 / Sq Ft | |
| 04/05/2024 04/05/24 | For Sale | $550,000 | 0.0% | $217 / Sq Ft | |
| 04/01/2024 04/01/24 | For Sale | $550,000 | -- | $217 / Sq Ft |
Purchase History
| Date | Type | Sale Price | Title Company |
|---|---|---|---|
| Warranty Deed | $460,000 | -- | |
| Warranty Deed | $335,000 | -- | |
| Deed | $170,000 | -- |
Mortgage History
| Date | Status | Loan Amount | Loan Type |
|---|---|---|---|
| Open | $140,000 | New Conventional |
Source: Georgia MLS
MLS Number: 10565914
APN: 069A085
- 0 Highlands Lake Trail Unit LOT 30 10600443
- 0 Highlands Lake Trail Unit 7646133
- 325 Springwood Dr
- 0 Ivy Ridge Way Unit LOT 40 10327774
- 0 Ivy Ridge Way Unit LOT 6 10487513
- 0 Ivy Ridge Way Unit LOT 50 10487398
- 112 Woodland St
- 176 Llewellyn St
- 172 Llewellyn St
- 180 Llewellyn St
- 551 W Water St
- 449 E Water St
- 447 E Water St
- 451 E Water St
- 205 Flesner Ct
- 213 N Laurel Dr
- 745 Washington St
- 148 Village Dr
- 135 Village Dr
- 206 Sycamore Way
