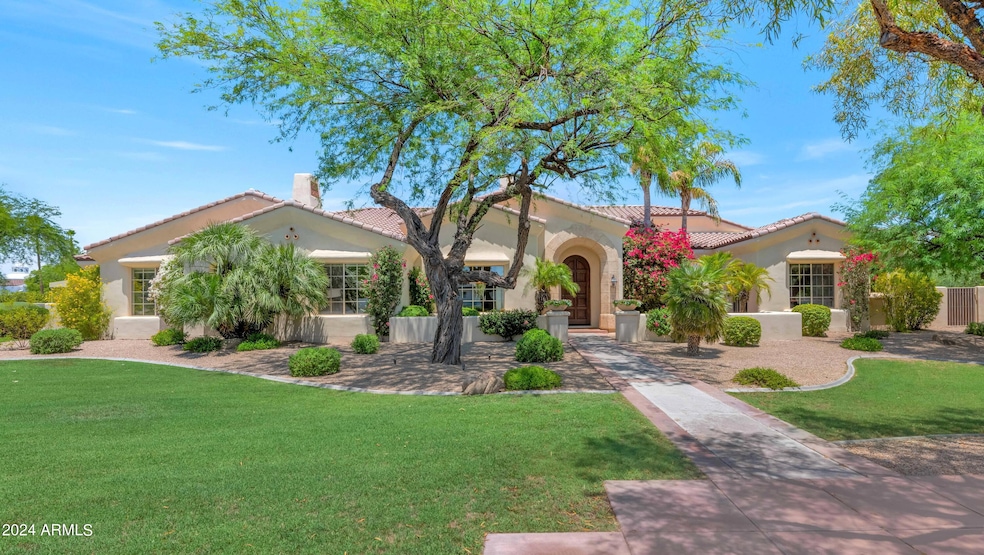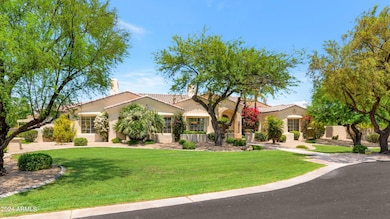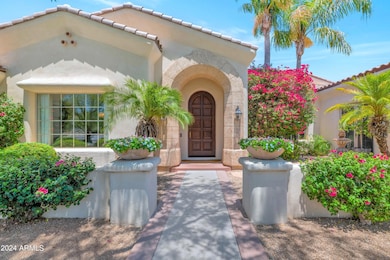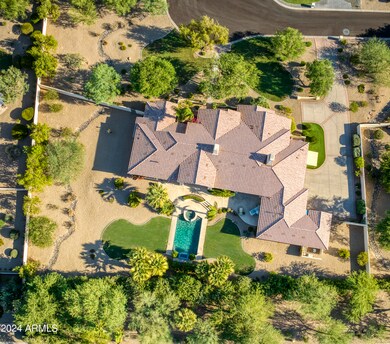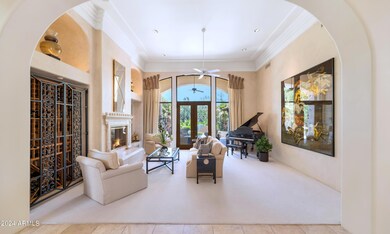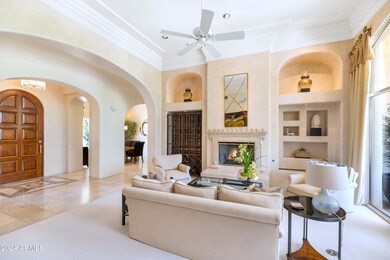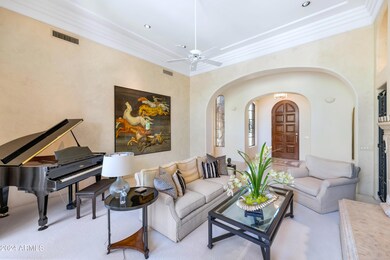
7010 E Avenida El Alba -- Paradise Valley, AZ 85253
Paradise Valley NeighborhoodHighlights
- Guest House
- Heated Spa
- Fireplace in Primary Bedroom
- Kiva Elementary School Rated A
- 1.12 Acre Lot
- Wood Flooring
About This Home
As of October 2024Consider the numbers when evaluating this prime Paradise Valley property. With over one acre, comparable lots in the area typically sell for $2.75 to $3 million. Now, ask yourself: could you replace nearly 5,300 square feet of quality block construction for just $700,000 to $900,000? Factor in landscaping with mature trees, the cost of concrete, architectural fees, builder and designer costs, cabinets, pool and hot tub, countertops, fixtures, and a new roof. This home is priced $2 million below replacement value! Originally built by renowned builder Gary Gietz, this exceptional estate sits on a prime one-acre lot and offers a well-designed floor plan with impeccable attention to detail. With 5 ensuite bedrooms, 6 baths, a guest house, and a 4-car garage, this home has everything you need. Consider the numbers when evaluating this prime Paradise Valley property. With over one acre, comparable lots in the area typically sell for $2.75 to $3 million. Now, ask yourself: Could you replace nearly 5,300 square feet of quality block construction for just $700,000 to $900,000? Factor in landscaping with mature trees, concrete, architectural fees, builder and designer costs, cabinets, countertops, fixtures, and a new roof. This home is priced over $1 million below replacement value!
The chef's kitchen, equipped with Subzero and other high-end appliances, offers abundant counter space and connects seamlessly to a welcoming family room centered around one of the home's three striking stone fireplaces. The luxurious primary bedroom offers stunning pool views, a multi-head shower, and two spacious closets.
This home's layout is perfect for intimate gatherings or large-scale entertaining. Outdoor features include built-in BBQ facilities, expansive covered patios, a sparkling pool, and a hot tub, capturing the essence of Arizona living. With a new roof installed in 2021, the home provides both beauty and peace of mind.
Last Buyer's Agent
Non-MLS Agent
Non-MLS Office
Home Details
Home Type
- Single Family
Est. Annual Taxes
- $9,537
Year Built
- Built in 1996
Lot Details
- 1.12 Acre Lot
- Cul-De-Sac
- Desert faces the front and back of the property
- Block Wall Fence
- Front and Back Yard Sprinklers
- Sprinklers on Timer
- Grass Covered Lot
Parking
- 4 Car Garage
- Garage Door Opener
Home Design
- Santa Barbara Architecture
- Tile Roof
- Block Exterior
- Stucco
Interior Spaces
- 5,287 Sq Ft Home
- 1-Story Property
- Ceiling height of 9 feet or more
- Ceiling Fan
- Gas Fireplace
- Double Pane Windows
- Family Room with Fireplace
- 3 Fireplaces
- Living Room with Fireplace
Kitchen
- Eat-In Kitchen
- Built-In Microwave
- Kitchen Island
- Granite Countertops
Flooring
- Wood
- Carpet
- Stone
- Tile
Bedrooms and Bathrooms
- 5 Bedrooms
- Fireplace in Primary Bedroom
- Primary Bathroom is a Full Bathroom
- 6 Bathrooms
- Dual Vanity Sinks in Primary Bathroom
- Hydromassage or Jetted Bathtub
- Bathtub With Separate Shower Stall
Pool
- Heated Spa
- Private Pool
Outdoor Features
- Covered Patio or Porch
- Built-In Barbecue
Schools
- Kiva Elementary School
- Mohave Middle School
- Saguaro High School
Utilities
- Central Air
- Heating System Uses Natural Gas
- High Speed Internet
- Cable TV Available
Additional Features
- No Interior Steps
- Guest House
Community Details
- No Home Owners Association
- Association fees include no fees
- Built by MDF Development
- Views At Cheney Subdivision
Listing and Financial Details
- Tax Lot 5
- Assessor Parcel Number 174-48-037
Ownership History
Purchase Details
Home Financials for this Owner
Home Financials are based on the most recent Mortgage that was taken out on this home.Purchase Details
Home Financials for this Owner
Home Financials are based on the most recent Mortgage that was taken out on this home.Purchase Details
Home Financials for this Owner
Home Financials are based on the most recent Mortgage that was taken out on this home.Purchase Details
Purchase Details
Home Financials for this Owner
Home Financials are based on the most recent Mortgage that was taken out on this home.Purchase Details
Home Financials for this Owner
Home Financials are based on the most recent Mortgage that was taken out on this home.Purchase Details
Home Financials for this Owner
Home Financials are based on the most recent Mortgage that was taken out on this home.Purchase Details
Home Financials for this Owner
Home Financials are based on the most recent Mortgage that was taken out on this home.Purchase Details
Home Financials for this Owner
Home Financials are based on the most recent Mortgage that was taken out on this home.Purchase Details
Home Financials for this Owner
Home Financials are based on the most recent Mortgage that was taken out on this home.Purchase Details
Home Financials for this Owner
Home Financials are based on the most recent Mortgage that was taken out on this home.Purchase Details
Home Financials for this Owner
Home Financials are based on the most recent Mortgage that was taken out on this home.Purchase Details
Home Financials for this Owner
Home Financials are based on the most recent Mortgage that was taken out on this home.Purchase Details
Purchase Details
Purchase Details
Purchase Details
Purchase Details
Home Financials for this Owner
Home Financials are based on the most recent Mortgage that was taken out on this home.Purchase Details
Home Financials for this Owner
Home Financials are based on the most recent Mortgage that was taken out on this home.Similar Homes in Paradise Valley, AZ
Home Values in the Area
Average Home Value in this Area
Purchase History
| Date | Type | Sale Price | Title Company |
|---|---|---|---|
| Special Warranty Deed | -- | -- | |
| Warranty Deed | $3,500,000 | Premier Title Agency | |
| Warranty Deed | $3,100,000 | Premier Title Agency | |
| Warranty Deed | $3,100,000 | Premier Title Agency | |
| Interfamily Deed Transfer | -- | Driggs Title Agency Inc | |
| Interfamily Deed Transfer | -- | Driggs Title Agency Inc | |
| Interfamily Deed Transfer | -- | Driggs Title Agency Inc | |
| Interfamily Deed Transfer | -- | Accommodation | |
| Interfamily Deed Transfer | -- | Driggs Title Agency Inc | |
| Interfamily Deed Transfer | -- | Driggs Title Agency Inc | |
| Interfamily Deed Transfer | -- | The Talon Group Tatum Garden | |
| Interfamily Deed Transfer | -- | The Talon Group Tatum Garden | |
| Interfamily Deed Transfer | -- | The Talon Group | |
| Interfamily Deed Transfer | -- | -- | |
| Interfamily Deed Transfer | -- | Security Title Agency | |
| Interfamily Deed Transfer | -- | First American Title | |
| Warranty Deed | $1,350,000 | First American Title Ins Co | |
| Interfamily Deed Transfer | -- | Transnation Title Insurance | |
| Interfamily Deed Transfer | -- | Transnation Title Insurance | |
| Interfamily Deed Transfer | -- | Transnation Title Insurance | |
| Interfamily Deed Transfer | -- | -- | |
| Interfamily Deed Transfer | -- | -- | |
| Warranty Deed | $1,134,900 | North American Title Agency | |
| Cash Sale Deed | $1,134,900 | North American Title Agency | |
| Quit Claim Deed | $285,000 | Stewart Title & Trust |
Mortgage History
| Date | Status | Loan Amount | Loan Type |
|---|---|---|---|
| Open | $2,625,000 | New Conventional | |
| Previous Owner | $1,000,000 | Future Advance Clause Open End Mortgage | |
| Previous Owner | $1,000,000 | Adjustable Rate Mortgage/ARM | |
| Previous Owner | $1,000,000 | Adjustable Rate Mortgage/ARM | |
| Previous Owner | $1,000,000 | Adjustable Rate Mortgage/ARM | |
| Previous Owner | $1,000,000 | Purchase Money Mortgage | |
| Previous Owner | $1,000,000 | Purchase Money Mortgage | |
| Previous Owner | $1,000,000 | Stand Alone Refi Refinance Of Original Loan | |
| Previous Owner | $500,000 | Credit Line Revolving | |
| Previous Owner | $1,000,000 | Purchase Money Mortgage | |
| Previous Owner | $1,000,000 | New Conventional | |
| Previous Owner | $750,000 | New Conventional | |
| Previous Owner | $285,000 | Seller Take Back |
Property History
| Date | Event | Price | Change | Sq Ft Price |
|---|---|---|---|---|
| 10/11/2024 10/11/24 | Sold | $3,500,000 | -5.4% | $662 / Sq Ft |
| 09/04/2024 09/04/24 | For Sale | $3,699,999 | +19.4% | $700 / Sq Ft |
| 06/18/2024 06/18/24 | Sold | $3,100,000 | -12.7% | $586 / Sq Ft |
| 06/04/2024 06/04/24 | Pending | -- | -- | -- |
| 06/01/2024 06/01/24 | For Sale | $3,550,000 | -- | $671 / Sq Ft |
Tax History Compared to Growth
Tax History
| Year | Tax Paid | Tax Assessment Tax Assessment Total Assessment is a certain percentage of the fair market value that is determined by local assessors to be the total taxable value of land and additions on the property. | Land | Improvement |
|---|---|---|---|---|
| 2025 | $10,279 | $174,856 | -- | -- |
| 2024 | $9,537 | $166,529 | -- | -- |
| 2023 | $9,537 | $244,210 | $48,840 | $195,370 |
| 2022 | $9,125 | $191,800 | $38,360 | $153,440 |
| 2021 | $9,738 | $174,060 | $34,810 | $139,250 |
| 2020 | $9,672 | $160,130 | $32,020 | $128,110 |
| 2019 | $9,317 | $130,480 | $26,090 | $104,390 |
| 2018 | $10,748 | $147,680 | $29,530 | $118,150 |
| 2017 | $11,707 | $160,460 | $32,090 | $128,370 |
| 2016 | $11,450 | $151,220 | $30,240 | $120,980 |
| 2015 | $10,928 | $151,220 | $30,240 | $120,980 |
Agents Affiliated with this Home
-

Seller's Agent in 2024
Frank DiMaggio
Compass
(480) 776-1555
66 in this area
130 Total Sales
-

Seller's Agent in 2024
Jennifer Sheedy
RETSY
(602) 502-6600
2 in this area
45 Total Sales
-
N
Buyer's Agent in 2024
Non-MLS Agent
Non-MLS Office
Map
Source: Arizona Regional Multiple Listing Service (ARMLS)
MLS Number: 6752821
APN: 174-48-037
- 6836 E Hummingbird Ln
- 7295 N Scottsdale Rd Unit 1004
- 7201 N Mockingbird Ln
- 6921 N Joshua Tree Ln
- 6862 E Joshua Tree Ln
- 7027 N Scottsdale Rd Unit 229
- 7141 E Ironwood Dr
- 6991 E Ironwood Dr
- 6850 E Joshua Tree Ln
- 6612 E Hummingbird Ln
- 6620 E Stallion Rd
- Residence 4 Plan at Azure
- 7311 E Manzanita Dr
- 7242 E Joshua Tree Ln
- 6515 E Stallion Rd
- 7615 E Tucson Rd
- 8100 N 68th St
- 7500 E Mccormick Pkwy Unit 73
- 7500 E Mccormick Pkwy Unit 29
- 7611 E Casa Grande Rd
