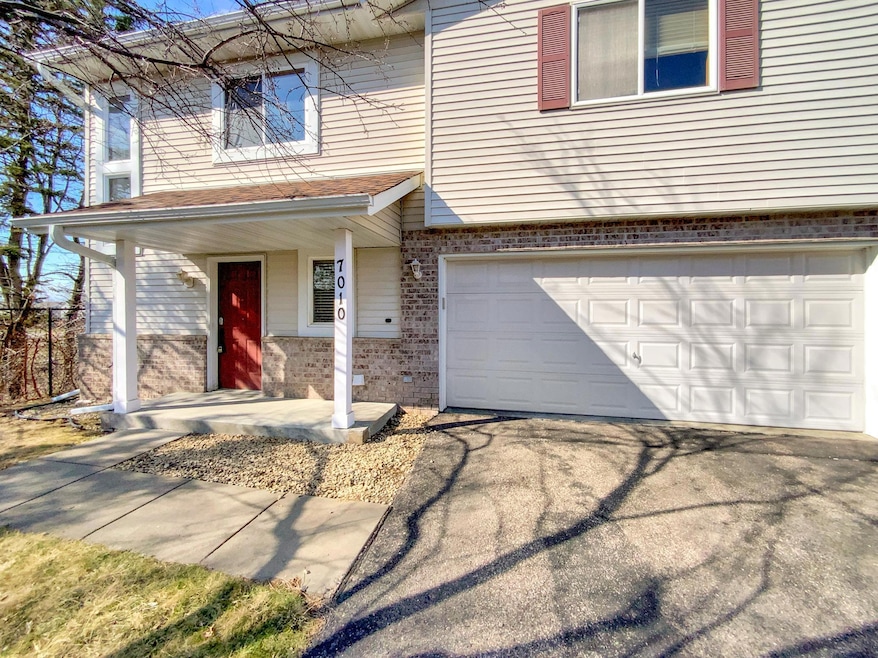
7010 Jorgensen Ln S Cottage Grove, MN 55016
Estimated payment $1,728/month
Total Views
8,520
3
Beds
1
Bath
1,252
Sq Ft
$187
Price per Sq Ft
About This Home
Seller may consider buyer concessions if made in an offer. Welcome home to this charming property! This home has Fresh Interior Paint and partial flooring replacement in some areas. Discover a bright interior tied together with a neutral color palette. Relax in your primary suite with a walk-in closet included The primary bathroom features plenty of under-sink storage waiting for your home organization needs. Like what you hear? Come see it for yourself! This home has been virtually staged to illustrate its potential.
Townhouse Details
Home Type
- Townhome
Est. Annual Taxes
- $2,460
Year Built
- Built in 2002
Lot Details
- 1,830 Sq Ft Lot
- Lot Dimensions are 42x43
HOA Fees
- $242 Monthly HOA Fees
Parking
- 2 Car Garage
- Tuck Under Garage
Home Design
- Slab Foundation
Interior Spaces
- 1,252 Sq Ft Home
- 2-Story Property
Bedrooms and Bathrooms
- 3 Bedrooms
- 1 Full Bathroom
Utilities
- Forced Air Heating and Cooling System
Community Details
- Association fees include ground maintenance
- Sharper Management Association, Phone Number (952) 224-4777
- Almar Village Twnhms Subdivision
Listing and Financial Details
- Assessor Parcel Number 1002721110126
Map
Create a Home Valuation Report for This Property
The Home Valuation Report is an in-depth analysis detailing your home's value as well as a comparison with similar homes in the area
Home Values in the Area
Average Home Value in this Area
Tax History
| Year | Tax Paid | Tax Assessment Tax Assessment Total Assessment is a certain percentage of the fair market value that is determined by local assessors to be the total taxable value of land and additions on the property. | Land | Improvement |
|---|---|---|---|---|
| 2024 | $2,584 | $219,700 | $65,000 | $154,700 |
| 2023 | $2,584 | $215,500 | $56,500 | $159,000 |
| 2022 | $2,180 | $202,500 | $47,900 | $154,600 |
| 2021 | $2,060 | $172,300 | $39,800 | $132,500 |
| 2020 | $2,148 | $165,800 | $44,000 | $121,800 |
| 2019 | $1,944 | $167,400 | $44,000 | $123,400 |
| 2018 | $1,788 | $150,600 | $37,000 | $113,600 |
| 2017 | $1,550 | $138,200 | $32,000 | $106,200 |
| 2016 | $1,904 | $125,100 | $20,300 | $104,800 |
| 2015 | $1,618 | $118,400 | $15,000 | $103,400 |
| 2013 | -- | $81,900 | $11,300 | $70,600 |
Source: Public Records
Property History
| Date | Event | Price | Change | Sq Ft Price |
|---|---|---|---|---|
| 08/06/2025 08/06/25 | Pending | -- | -- | -- |
| 07/24/2025 07/24/25 | Price Changed | $234,000 | -1.3% | $187 / Sq Ft |
| 06/26/2025 06/26/25 | Price Changed | $237,000 | -3.3% | $189 / Sq Ft |
| 05/22/2025 05/22/25 | Price Changed | $245,000 | -1.2% | $196 / Sq Ft |
| 05/01/2025 05/01/25 | Price Changed | $248,000 | -2.4% | $198 / Sq Ft |
| 04/17/2025 04/17/25 | Price Changed | $254,000 | -1.6% | $203 / Sq Ft |
| 04/07/2025 04/07/25 | For Sale | $258,000 | -- | $206 / Sq Ft |
Source: NorthstarMLS
Purchase History
| Date | Type | Sale Price | Title Company |
|---|---|---|---|
| Warranty Deed | $222,100 | None Listed On Document | |
| Warranty Deed | $148,000 | Eagle Creek Title Llc | |
| Warranty Deed | $151,710 | -- |
Source: Public Records
Mortgage History
| Date | Status | Loan Amount | Loan Type |
|---|---|---|---|
| Previous Owner | $142,000 | New Conventional | |
| Previous Owner | $4,500 | Negative Amortization | |
| Previous Owner | $145,299 | FHA | |
| Previous Owner | $103,000 | New Conventional | |
| Previous Owner | $30,100 | Future Advance Clause Open End Mortgage |
Source: Public Records
Similar Homes in Cottage Grove, MN
Source: NorthstarMLS
MLS Number: 6698964
APN: 10-027-21-11-0126
Nearby Homes
- 6737 Jody Ave S
- 6729 Jorgensen Ave S
- 6725 Jorgensen Ave S
- 6723 Jorgensen Ave S
- 6721 Jorgensen Ave S
- 6700 Jorgensen Ave S
- 6671 Jody Ave S
- 6645 Jody Ave S
- 9750 65th St S Unit 36439542
- 6687 Jeffery Ct S
- 6192 Jensen Ave S
- 9865 78th St S
- 6175 Jensen Alcove S
- 6187 Jensen Alcove S
- 6181 Jensen Alcove S
- The Jordan Plan at Northwick Valley
- The Adams II Plan at Northwick Valley
- The Dover II Plan at Northwick Valley
- The Henry Plan at Northwick Valley
- The Clifton II Plan at Northwick Valley






