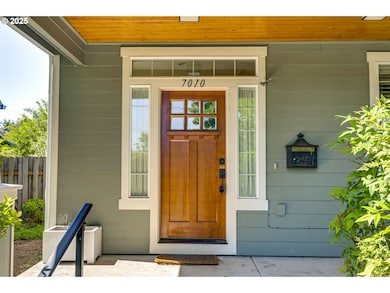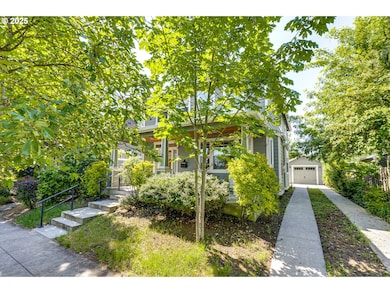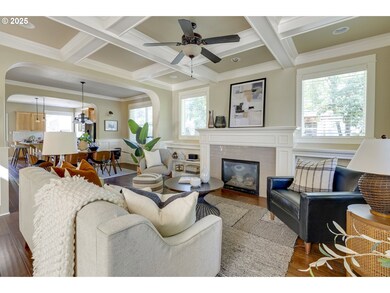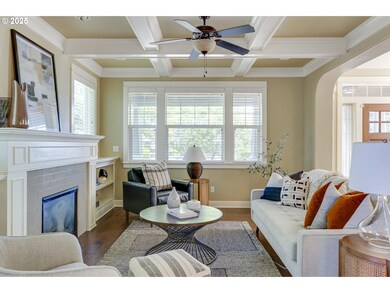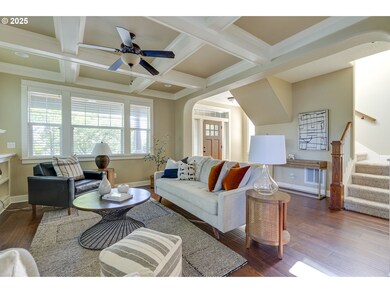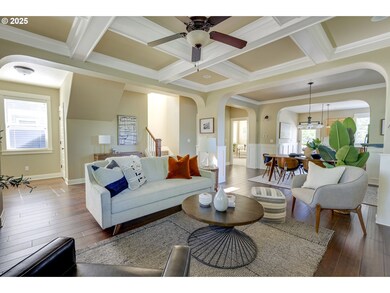
$549,000
- 3 Beds
- 2 Baths
- 2,118 Sq Ft
- 8913 N Seneca St
- Portland, OR
Ultra-Private Fenced Yard & Flexible 3-Bedroom Layout in St. Johns. Tucked behind a fully fenced entry path, this St. Johns gem offers rare privacy and undeniable character. The bright and open main floor flows easily between the living and dining areas, with a charming office nook featuring custom built-ins. French doors open directly to the backyard, creating effortless indoor-outdoor living.
Jordan McAllister Modern Realty

