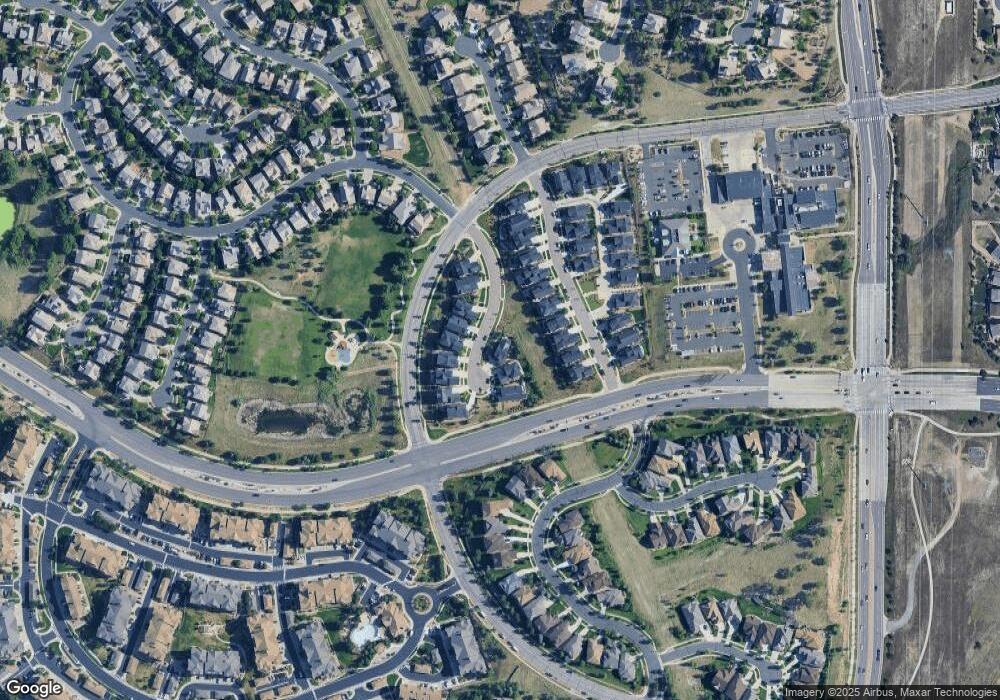7010 S Buchanan St Aurora, CO 80016
Tallyn's Reach NeighborhoodEstimated Value: $857,764 - $917,000
6
Beds
5
Baths
4,244
Sq Ft
$211/Sq Ft
Est. Value
About This Home
This home is located at 7010 S Buchanan St, Aurora, CO 80016 and is currently estimated at $895,691, approximately $211 per square foot. 7010 S Buchanan St is a home located in Arapahoe County with nearby schools including Coyote Hills Elementary School, Cherokee Trail High School, and Our Lady of Loreto School.
Ownership History
Date
Name
Owned For
Owner Type
Purchase Details
Closed on
Apr 20, 2021
Sold by
Bell Brooke
Bought by
Gaskill Jeffrey Michael and Gaskill Andria Coyne
Current Estimated Value
Home Financials for this Owner
Home Financials are based on the most recent Mortgage that was taken out on this home.
Original Mortgage
$116,000
Outstanding Balance
$104,683
Interest Rate
2.97%
Mortgage Type
New Conventional
Estimated Equity
$791,008
Purchase Details
Closed on
Jun 29, 2016
Sold by
Taliyns Reach Residential Llc
Bought by
Bell Brooke
Home Financials for this Owner
Home Financials are based on the most recent Mortgage that was taken out on this home.
Original Mortgage
$275,000
Interest Rate
3.58%
Mortgage Type
New Conventional
Create a Home Valuation Report for This Property
The Home Valuation Report is an in-depth analysis detailing your home's value as well as a comparison with similar homes in the area
Home Values in the Area
Average Home Value in this Area
Purchase History
| Date | Buyer | Sale Price | Title Company |
|---|---|---|---|
| Gaskill Jeffrey Michael | $775,000 | Land Title Guarantee | |
| Bell Brooke | $625,369 | Heritage Title |
Source: Public Records
Mortgage History
| Date | Status | Borrower | Loan Amount |
|---|---|---|---|
| Open | Gaskill Jeffrey Michael | $116,000 | |
| Open | Gaskill Jeffrey Michael | $581,250 | |
| Previous Owner | Bell Brooke | $275,000 |
Source: Public Records
Tax History Compared to Growth
Tax History
| Year | Tax Paid | Tax Assessment Tax Assessment Total Assessment is a certain percentage of the fair market value that is determined by local assessors to be the total taxable value of land and additions on the property. | Land | Improvement |
|---|---|---|---|---|
| 2024 | $6,135 | $57,721 | -- | -- |
| 2023 | $6,135 | $57,721 | $0 | $0 |
| 2022 | $5,153 | $43,695 | $0 | $0 |
| 2021 | $5,022 | $43,695 | $0 | $0 |
| 2020 | $6,106 | $0 | $0 | $0 |
| 2019 | $5,983 | $48,155 | $0 | $0 |
| 2018 | $5,778 | $45,029 | $0 | $0 |
| 2017 | $5,730 | $45,029 | $0 | $0 |
| 2016 | $872 | $6,869 | $0 | $0 |
| 2015 | $623 | $5,055 | $0 | $0 |
Source: Public Records
Map
Nearby Homes
- 6995 S Buchanan Ct
- 23901 E Easter Place
- 6911 S Algonquian Ct
- 7036 S Gun Club Ct
- 24277 E Davies Place
- 7370 S Catawba Way
- 6842 S Algonquian Ct
- 23464 E Ontario Place
- 7463 S Biloxi Ct
- 24378 E Roxbury Cir
- 24248 E Roxbury Cir
- 6648 S Catawba Way
- 22960 E Roxbury Dr Unit E
- 22960 E Roxbury Dr Unit G
- 6722 S Winnipeg Cir Unit 103
- 24395 E Briarwood Ave
- 23967 E Hinsdale Place
- 7111 S Wenatchee Way Unit C
- 6560 S Addison Way
- 6552 S Biloxi Way
- 7010 S Buchanan St
- 7020 S Buchanan St
- 7030 S Buchanan St
- 6989 S Buchanan St
- 6999 S Buchanan St
- 6989 S Buchanan St
- 6979 S Buchanan St
- 7009 S Buchanan St
- 7005 S Buchanan Ct
- 7015 S Buchanan St
- 7019 S Buchanan St
- 6985 S Buchanan Ct
- 7025 S Buchanan Ct
- 7029 S Buchanan St
- 7029 S Buchanan St
- 6969 S Buchanan St
- 7039 S Buchanan St
- 7035 S Buchanan Ct
- 7035 S Buchanan St
- 6975 S Buchanan Ct
