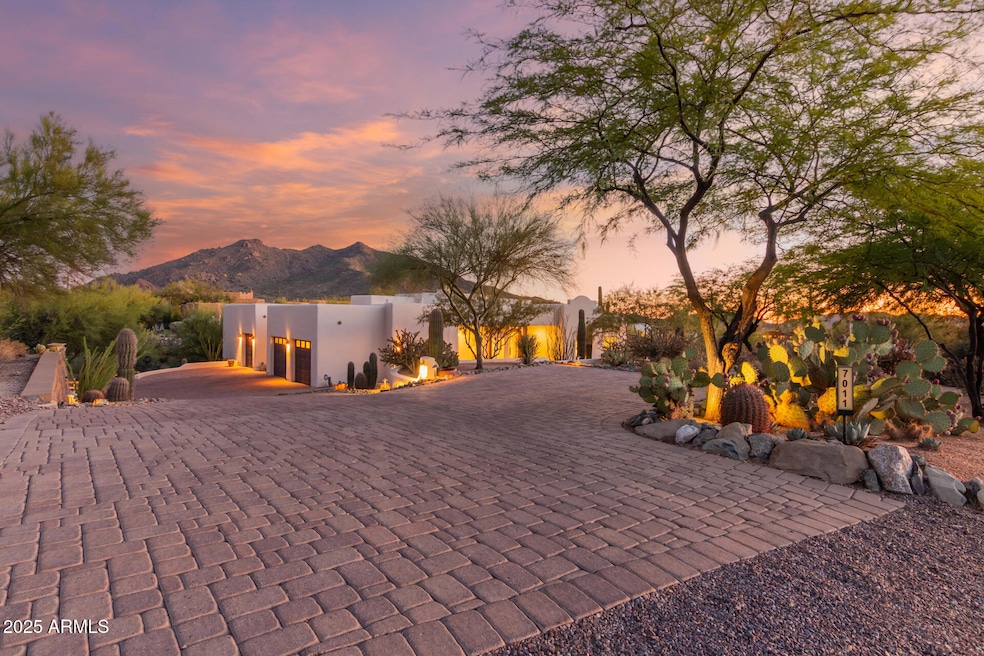
7011 E La Salle Rd Cave Creek, AZ 85331
Highlights
- Guest House
- 1.01 Acre Lot
- Golf Cart Garage
- Black Mountain Elementary School Rated A-
- Santa Fe Architecture
- 1 Fireplace
About This Home
As of August 2025This refined and well-maintained one-story home beautifully integrates traditional Southwest styling with everyday comfort.Ideal for those seeking single-level living, low-maintenance surroundings—all within easy reach of Cave Creek's trails, local dining, galleries, and hiking.3 bedrooms, 2.5 bathrooms plus 1 bed, 1bath Casita for a combined 2,483 sq ft. Built in 2006, reflecting southwestern Santa Fe architecture, with stucco and wood elements, amazing wrought iron entry door, open floor plan featuring travertine flooring, granite countertops & alder cabinetry.A versatile third bedroom also functions well as an office or den.Spacious primary suite with dual vanities and a walk-in tile shower. One acre lot 3 bay garage, new A/C,HW heater,Ext paint & roof coating. NO HOA !! A must see!
Last Agent to Sell the Property
Russ Lyon Sotheby's International Realty License #SA637151000 Listed on: 07/30/2025
Home Details
Home Type
- Single Family
Est. Annual Taxes
- $1,942
Year Built
- Built in 2006
Lot Details
- 1.01 Acre Lot
- Desert faces the front and back of the property
Parking
- 3 Car Garage
- 2 Open Parking Spaces
- Garage Door Opener
- Golf Cart Garage
Home Design
- Santa Fe Architecture
- Wood Frame Construction
- Built-Up Roof
- Foam Roof
- Stucco
Interior Spaces
- 2,003 Sq Ft Home
- 1-Story Property
- Ceiling Fan
- 1 Fireplace
- Double Pane Windows
- Stone Flooring
Kitchen
- Eat-In Kitchen
- Gas Cooktop
- Built-In Microwave
- Granite Countertops
Bedrooms and Bathrooms
- 4 Bedrooms
- Primary Bathroom is a Full Bathroom
- 3.5 Bathrooms
- Dual Vanity Sinks in Primary Bathroom
Schools
- Black Mountain Elementary School
- Cactus Shadows High Middle School
- Cactus Shadows High School
Utilities
- Mini Split Air Conditioners
- Central Air
- Heating System Uses Natural Gas
Additional Features
- ENERGY STAR Qualified Equipment
- Covered Patio or Porch
- Guest House
Community Details
- No Home Owners Association
- Association fees include (see remarks)
Listing and Financial Details
- Assessor Parcel Number 216-07-025-M
Ownership History
Purchase Details
Purchase Details
Purchase Details
Purchase Details
Similar Homes in Cave Creek, AZ
Home Values in the Area
Average Home Value in this Area
Purchase History
| Date | Type | Sale Price | Title Company |
|---|---|---|---|
| Cash Sale Deed | $400,000 | Fidelity Natl Title Ins Co | |
| Cash Sale Deed | $149,500 | Stewart Title & Trust Of Pho | |
| Quit Claim Deed | -- | -- | |
| Cash Sale Deed | $120,000 | Security Title Agency |
Mortgage History
| Date | Status | Loan Amount | Loan Type |
|---|---|---|---|
| Previous Owner | $55,000 | Credit Line Revolving |
Property History
| Date | Event | Price | Change | Sq Ft Price |
|---|---|---|---|---|
| 08/29/2025 08/29/25 | Sold | $1,160,000 | -3.3% | $579 / Sq Ft |
| 08/04/2025 08/04/25 | Pending | -- | -- | -- |
| 07/30/2025 07/30/25 | For Sale | $1,200,000 | -- | $599 / Sq Ft |
Tax History Compared to Growth
Tax History
| Year | Tax Paid | Tax Assessment Tax Assessment Total Assessment is a certain percentage of the fair market value that is determined by local assessors to be the total taxable value of land and additions on the property. | Land | Improvement |
|---|---|---|---|---|
| 2025 | $1,942 | $51,342 | -- | -- |
| 2024 | $1,858 | $48,898 | -- | -- |
| 2023 | $1,858 | $70,280 | $14,050 | $56,230 |
| 2022 | $1,820 | $50,950 | $10,190 | $40,760 |
| 2021 | $2,043 | $51,020 | $10,200 | $40,820 |
| 2020 | $2,014 | $45,420 | $9,080 | $36,340 |
| 2019 | $1,953 | $45,250 | $9,050 | $36,200 |
| 2018 | $1,880 | $43,600 | $8,720 | $34,880 |
| 2017 | $1,812 | $41,810 | $8,360 | $33,450 |
| 2016 | $1,802 | $45,880 | $9,170 | $36,710 |
| 2015 | $1,705 | $40,410 | $8,080 | $32,330 |
Agents Affiliated with this Home
-
Jeff & Lisa Armbruster

Seller's Agent in 2025
Jeff & Lisa Armbruster
Russ Lyon Sotheby's International Realty
(602) 550-3844
2 in this area
60 Total Sales
-
Alex Jarson
A
Buyer's Agent in 2025
Alex Jarson
AZArchitecture/Jarson & Jarson
(480) 652-9561
1 in this area
12 Total Sales
Map
Source: Arizona Regional Multiple Listing Service (ARMLS)
MLS Number: 6897853
APN: 216-07-025M
- 38020 N Vermeersch Rd
- 7100 E Cave Creek Rd Unit 105,106
- 7100 E Cave Creek Rd
- 7347 E Continental Mountain Estates Dr Unit 9
- 6611 E Tanya Rd
- 64xx E Cave Creek Rd Unit 2
- 6525 E Cave Creek Rd Unit 3
- 6525 E Cave Creek Rd Unit 101
- 6525 E Cave Creek Rd Unit 202
- 6525 E Cave Creek Rd Unit 201
- 6525 E Cave Creek Rd Unit 301
- 6525 E Cave Creek Rd Unit 9
- 6525 E Cave Creek Rd Unit 40
- 7200 E Cave Creek Rd
- 39258 N Ridgeway Dr
- 6454 E Paso Nuevo Dr Unit 101
- 6454 E Paso Nuevo Dr Unit 104
- 38201 N Rising Sun Rd
- 38201 N Rising Sun Rd Unit 1
- 7199 E Ridgeview Place Unit 221






