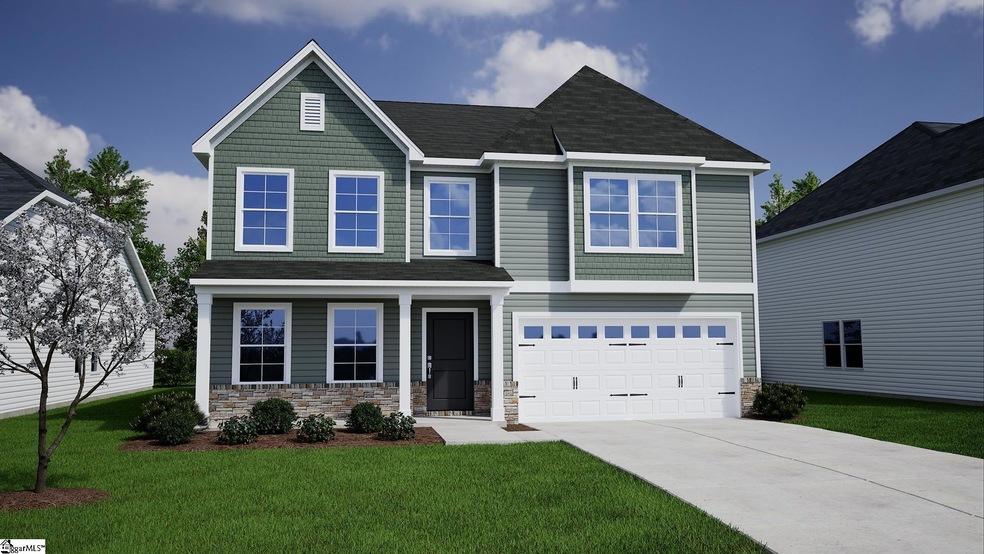
7011 Fairview Falls Dr Chesnee, SC 29323
Highlights
- Open Floorplan
- Contemporary Architecture
- Attic
- Chesnee Elementary School Rated A-
- Wooded Lot
- Loft
About This Home
As of March 2025The welcoming front porch, warm exterior vinyl colors, and exterior stone will catch your eye. As you enter, you'll find a bedroom and full bathroom for guests or a perfect place for a home office. The open-concept space connecting the kitchen, dining, and living area is perfect for gatherings with friends and family. The luxury vinyl plank flooring can be seen throughout the downstairs. The chef in the family will appreciate the gas appliances, granite countertops, and shaker-style cabinetry. The kitchen leads to a large wooded backyard that offers plenty of privacy. Upstairs, you'll find a spacious loft. All three secondary bedrooms have ample closet space and share a bathroom with upgrades such as dual sinks and quartz countertops. The primary suite is sure to become your oasis with a large five-foot shower, dual sinks with a quartz countertop, and plenty of storage. Come to Fairview Falls today to see this home!
Last Agent to Sell the Property
Mungo Homes Properties, LLC License #99033 Listed on: 10/17/2024

Home Details
Home Type
- Single Family
Year Built
- Built in 2025 | Under Construction
Lot Details
- 0.65 Acre Lot
- Wooded Lot
- Few Trees
HOA Fees
- $25 Monthly HOA Fees
Parking
- 2 Car Attached Garage
Home Design
- Home is estimated to be completed on 2/28/25
- Contemporary Architecture
- Slab Foundation
- Architectural Shingle Roof
- Vinyl Siding
- Stone Exterior Construction
Interior Spaces
- 2,844 Sq Ft Home
- 2,800-2,999 Sq Ft Home
- 2-Story Property
- Open Floorplan
- Smooth Ceilings
- Ceiling height of 9 feet or more
- Living Room
- Dining Room
- Loft
- Fire and Smoke Detector
Kitchen
- Breakfast Room
- Walk-In Pantry
- Electric Oven
- Gas Cooktop
- Built-In Microwave
- Dishwasher
- Granite Countertops
- Quartz Countertops
Flooring
- Carpet
- Luxury Vinyl Plank Tile
Bedrooms and Bathrooms
- 5 Bedrooms | 1 Main Level Bedroom
- Walk-In Closet
- 3 Full Bathrooms
Laundry
- Laundry Room
- Laundry on upper level
Attic
- Storage In Attic
- Pull Down Stairs to Attic
Outdoor Features
- Covered Patio or Porch
Schools
- Oakland Elementary School
- Boiling Springs Middle School
- Boiling Springs High School
Utilities
- Central Air
- Heating System Uses Natural Gas
- Tankless Water Heater
- Septic Tank
Community Details
- Hinson Management HOA
- Built by Mungo Homes
- Fairview Falls Subdivision, Telfair Floorplan
- Mandatory home owners association
Listing and Financial Details
- Assessor Parcel Number 2-30-00-268.04
Similar Homes in Chesnee, SC
Home Values in the Area
Average Home Value in this Area
Property History
| Date | Event | Price | Change | Sq Ft Price |
|---|---|---|---|---|
| 03/04/2025 03/04/25 | Sold | $349,000 | 0.0% | $125 / Sq Ft |
| 12/18/2024 12/18/24 | Pending | -- | -- | -- |
| 12/10/2024 12/10/24 | Price Changed | $349,000 | -0.6% | $125 / Sq Ft |
| 10/17/2024 10/17/24 | For Sale | $351,000 | -- | $125 / Sq Ft |
Tax History Compared to Growth
Agents Affiliated with this Home
-
K
Seller's Agent in 2025
Kimberly Davis
Mungo Homes Properties, LLC
(803) 466-4854
185 Total Sales
-
K
Buyer's Agent in 2025
Kaz Ansari
Mungo Homes Properties, LLC
(843) 437-8402
70 Total Sales
Map
Source: Greater Greenville Association of REALTORS®
MLS Number: 1539906
- 415 Dodger Ave
- 407 Dodger Ave
- 5022 Burke Meadows Run
- 5022 Burke Meadows Run Unit Homesite 35
- 7084 Fairview Falls Dr
- 7081 Fairview Falls Dr
- 7063 Fairview Falls Dr
- 0 Cantrell Lot 2 Dr
- 0 Cantrell Lot 1 Dr
- 7049 Fairview Falls Dr
- 7027 Fairview Falls Dr
- 7014 Fairview Falls Dr
- 5034 Radley Rd Unit Homesite 13
- 5034 Radley Rd
- 229 Holly Rd
- 1740 Fish Camp Rd
- 1746 Fish Camp Rd
- 1750 Fish Camp Rd
- 1754 Fish Camp Rd
- 112 Pruitt Dr


