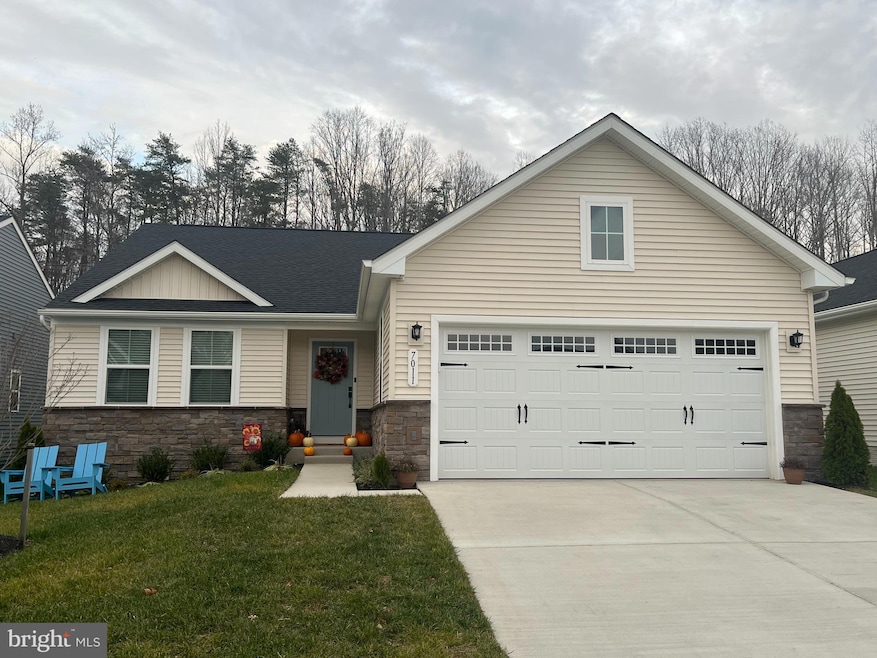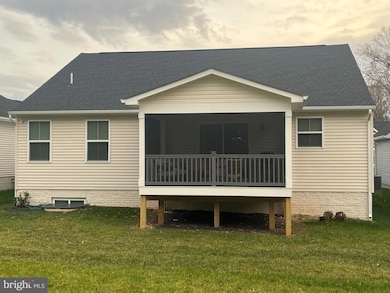7011 Haskell Ct Fredericksburg, VA 22407
Estimated payment $3,483/month
Highlights
- New Construction
- View of Trees or Woods
- Craftsman Architecture
- Active Adult
- Open Floorplan
- Clubhouse
About This Home
Welcome to 7011 Haskell Ct, this stunning, newly built (2025), 4 bedroom, 3 bath single family home in the sought-after Regency North Active Adult Community. Boasting 2339 Square feet of thoughtfully designed living space, plus another 770 sq ft of unfinished storage space, this home blends modern elegance with low-maintenance convenience. PLUS, the owners have prepaid the HOA dues for you through June 2026! Step inside to discover an open-concept great room flooded with natural light, anchored by a gourmet kitchen featuring a quartz island and countertops, upgraded trimmed cabinetry, custom lighting, and stainless steel appliances. This area is perfect for casual meals or for entertaining friends. Step out to the spacious screen porch to view one of the largest yards in the community bug-free. The primary suite is a retreat unto itself with LVP floors, a spa-like ensuite bath, and generous closet space. Two additional bedrooms on the main level provide flexibility for guests, a home office, or hobby room. Downstairs, the finished basement areas adds valuable living space with an ample rec room or workout area, as well as an additional bedroom or office with double barn doors, and a full bathroom. Regency North offers a spacious community clubhouse, relaxing pool with ample covered space, pickleball court, and easy access to the Battlefield Trust Trail. Don't miss out on this stunning, better than new home that the owners have so thoughtfully upgraded!
Listing Agent
(540) 834-9972 allison@belcherrealestateva.com Belcher Real Estate, LLC. License #0225230061 Listed on: 11/21/2025
Home Details
Home Type
- Single Family
Est. Annual Taxes
- $3,372
Year Built
- Built in 2025 | New Construction
Lot Details
- 6,000 Sq Ft Lot
- Property is in excellent condition
HOA Fees
- $250 Monthly HOA Fees
Parking
- 2 Car Attached Garage
- Front Facing Garage
- Driveway
- On-Street Parking
Home Design
- Craftsman Architecture
- Rambler Architecture
- Entry on the 1st floor
- Shingle Roof
- Composition Roof
- Asphalt Roof
- Stone Siding
- Vinyl Siding
Interior Spaces
- Property has 2 Levels
- Open Floorplan
- Insulated Windows
- Family Room Off Kitchen
- Views of Woods
- Attic
- Partially Finished Basement
Kitchen
- Breakfast Area or Nook
- Eat-In Kitchen
- Self-Cleaning Oven
- Stove
- Microwave
- Ice Maker
- Dishwasher
- Stainless Steel Appliances
- Kitchen Island
- Upgraded Countertops
- Disposal
Flooring
- Carpet
- Ceramic Tile
Bedrooms and Bathrooms
- 4 Main Level Bedrooms
- En-Suite Bathroom
- Walk-In Closet
Laundry
- Laundry on main level
- Washer and Dryer Hookup
Home Security
- Carbon Monoxide Detectors
- Fire and Smoke Detector
Schools
- Riverbend High School
Utilities
- Forced Air Heating and Cooling System
- Vented Exhaust Fan
- Programmable Thermostat
- Underground Utilities
- 200+ Amp Service
- High-Efficiency Water Heater
Listing and Financial Details
- Coming Soon on 11/26/25
Community Details
Overview
- Active Adult
- Association fees include lawn maintenance
- Active Adult | Residents must be 55 or older
- Regency At Chancellorsville North HOA
- Built by Ryan Homes WAS
- Regency At Chancellorsville North Subdivision, Grand Cayman Floorplan
Amenities
- Clubhouse
Recreation
- Community Pool
Map
Home Values in the Area
Average Home Value in this Area
Tax History
| Year | Tax Paid | Tax Assessment Tax Assessment Total Assessment is a certain percentage of the fair market value that is determined by local assessors to be the total taxable value of land and additions on the property. | Land | Improvement |
|---|---|---|---|---|
| 2025 | $3,372 | $459,200 | $125,000 | $334,200 |
| 2024 | $918 | $125,000 | $125,000 | $0 |
Purchase History
| Date | Type | Sale Price | Title Company |
|---|---|---|---|
| Deed | $474,990 | Stewart Title | |
| Deed | $138,535 | None Listed On Document |
Source: Bright MLS
MLS Number: VASP2037696
APN: 11L-8-52
- 7102 Eckert Ct
- 7308 Glenhaven Dr
- 7404 Drew Ln
- 12507 Spotswood Furnace Rd Unit 10
- 7301 Drew Ln
- 12524 Regiment Ln
- 12905 Spotswood Furnace Rd
- 7905 Burbank Ave
- 12537 Josephine Ln
- 12530 Josephine Ln
- 12533 Josephine Ln Unit 20
- LOT 3 Deer Mountain Rd
- 12711 Norwood Dr
- 12919 Mill Rd
- 12308 Josephine Ln Unit 8
- 12423 Josephine Ln
- 12515 Josephine Ln Unit 19
- Colson Plan at Joseph's Landing
- Spencer Plan at Joseph's Landing
- Greenwich Plan at Joseph's Landing
- 8043 Chancellor Rd Unit A
- 11907 Daisy Hill Ln
- 12009 Stansbury Dr
- 11609 Silverleaf Ln
- 11917 Legacy Woods Dr
- 6601 Charmed Way
- 11406 Enchanted Woods Way
- 11100 Trinity Ln
- 11816 Rutherford Dr
- 11104 Gander Ct
- 6414 Draft Way
- 1137 Heatherstone Dr
- 7100 Alpha Ct
- 4 Randy Ct
- 5711 Castlebridge Rd
- 5715 Castlebridge Rd
- 2704 Salem Church Rd
- 5606 Finley Rose Ct
- 76 Grove Ln
- 10904 Huntington Woods Cir


