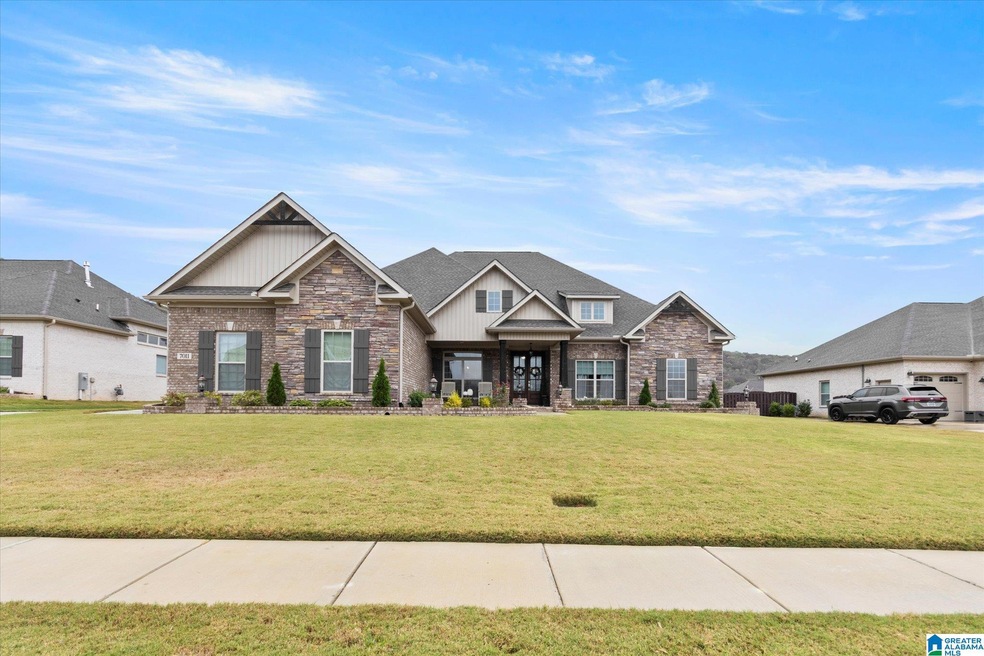
7011 High Park Trace SE Gurley, AL 35748
Highlights
- Fishing
- Sitting Area In Primary Bedroom
- Family Room with Fireplace
- Hampton Cove Elementary School Rated A-
- Clubhouse
- Cathedral Ceiling
About This Home
As of January 2025Experience the epitome of modern living in this stunning 4-bedroom, 5-bathroom home nestled near Keel Mountain Preserve. This residence boasts a spacious 3-car garage and beautifully landscaped grounds, featuring raised garden beds, a privacy fence, and access to two serene community ponds. Inside, the fully equipped kitchen is a chef's dream, complete with granite countertops, a gas cooktop, tile backsplash, and a generous pantry. Relax in the cozy family room with a gas fireplace and charming shiplap accents, or retreat to the keeping room with a vaulted ceiling and its own fireplace. A private study and formal dining room add elegance and versatility. The primary suite offers tray ceilings, a luxurious soaking tub, and a walk-in shower, while a convenient downstairs guest suite includes an ensuite bathroom. Upstairs, a media/bonus room, along with two additional bedrooms and two full baths, provides ample space.
Last Agent to Sell the Property
Dustin Shannon
Dalton Wade Real Estate Group Listed on: 11/01/2024

Last Buyer's Agent
Dustin Shannon
Dalton Wade Real Estate Group Listed on: 11/01/2024

Home Details
Home Type
- Single Family
Est. Annual Taxes
- $4,205
Year Built
- Built in 2021
Lot Details
- 0.34 Acre Lot
- Fenced Yard
- Sprinkler System
Parking
- 3 Car Attached Garage
- Side Facing Garage
Home Design
- Slab Foundation
- Four Sided Brick Exterior Elevation
Interior Spaces
- 1.5-Story Property
- Cathedral Ceiling
- Ventless Fireplace
- Gas Fireplace
- Family Room with Fireplace
- 2 Fireplaces
- Living Room with Fireplace
- Breakfast Room
- Dining Room
- Home Office
- Bonus Room
- Attic
Kitchen
- Convection Oven
- Gas Cooktop
- Built-In Microwave
- Solid Surface Countertops
- Disposal
Flooring
- Wood
- Tile
Bedrooms and Bathrooms
- 4 Bedrooms
- Sitting Area In Primary Bedroom
Laundry
- Laundry Room
- Laundry on main level
- Sink Near Laundry
- Gas Dryer Hookup
Schools
- Hampton Cove Elementary And Middle School
- Madison County High School
Utilities
- Central Heating and Cooling System
- Underground Utilities
- Tankless Water Heater
Listing and Financial Details
- Visit Down Payment Resource Website
- Assessor Parcel Number 19-08-34-0-000-008.005
Community Details
Amenities
- Clubhouse
Recreation
- Fishing
Ownership History
Purchase Details
Purchase Details
Home Financials for this Owner
Home Financials are based on the most recent Mortgage that was taken out on this home.Similar Homes in the area
Home Values in the Area
Average Home Value in this Area
Purchase History
| Date | Type | Sale Price | Title Company |
|---|---|---|---|
| Warranty Deed | $746,500 | None Listed On Document | |
| Warranty Deed | $744,444 | None Listed On Document | |
| Warranty Deed | $744,444 | None Listed On Document |
Mortgage History
| Date | Status | Loan Amount | Loan Type |
|---|---|---|---|
| Previous Owner | $387,100 | VA | |
| Previous Owner | $571,920 | New Conventional | |
| Previous Owner | $450,000 | New Conventional |
Property History
| Date | Event | Price | Change | Sq Ft Price |
|---|---|---|---|---|
| 01/24/2025 01/24/25 | Sold | $744,444 | 0.0% | $189 / Sq Ft |
| 11/01/2024 11/01/24 | For Sale | $744,444 | -- | $189 / Sq Ft |
Tax History Compared to Growth
Tax History
| Year | Tax Paid | Tax Assessment Tax Assessment Total Assessment is a certain percentage of the fair market value that is determined by local assessors to be the total taxable value of land and additions on the property. | Land | Improvement |
|---|---|---|---|---|
| 2024 | $4,205 | $73,320 | $6,000 | $67,320 |
| 2023 | $4,205 | $70,660 | $6,000 | $64,660 |
| 2022 | $1,754 | $30,240 | $6,000 | $24,240 |
Agents Affiliated with this Home
-
D
Seller's Agent in 2025
Dustin Shannon
Dalton Wade Real Estate Group
Map
Source: Greater Alabama MLS
MLS Number: 21404582
APN: 19-08-34-0-000-008.005
- 7008 High Park Trace SE
- Charlotte III S Plan at Mountain Preserve - High Park Estates
- Crocker III S Plan at Mountain Preserve - High Park Estates
- Camphor III I Plan at Mountain Preserve - High Park Estates
- Marston IV H Plan at Mountain Preserve - High Park Estates
- Charlotte III H Plan at Mountain Preserve - High Park Estates
- Madison IV H Plan at Mountain Preserve - High Park Estates
- Jacob IV H Plan at Mountain Preserve - High Park Estates
- Crocker III H Plan at Mountain Preserve - High Park Estates
- Flora IV B Plan at Mountain Preserve - High Park Estates
- Camphor III H Plan at Mountain Preserve - High Park Estates
- Jefferson IV H Plan at Mountain Preserve - High Park Estates
- Adams IV H Plan at Mountain Preserve - High Park Estates
- 8903 Lockwood Ln
- 7002 Huddersfield Ln SE
- Falkner III G Plan at Crystal Creek
- Oakstone V J Plan at Crystal Creek
- Violet IV G Plan at Crystal Creek
- Violet IV B Plan at Crystal Creek
- Oakstone V I Plan at Crystal Creek






