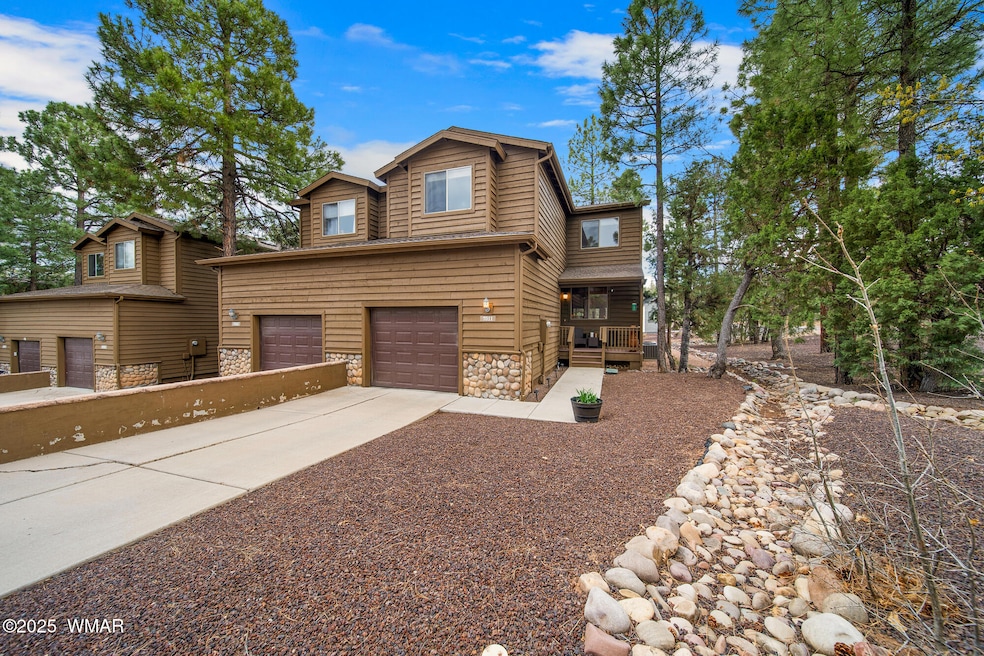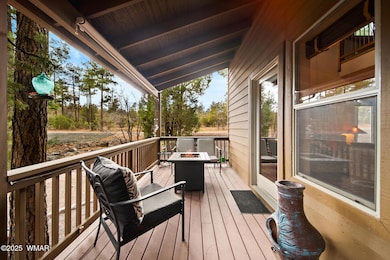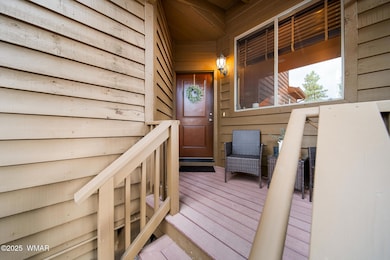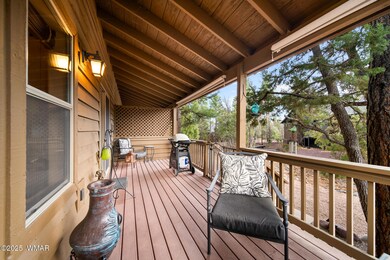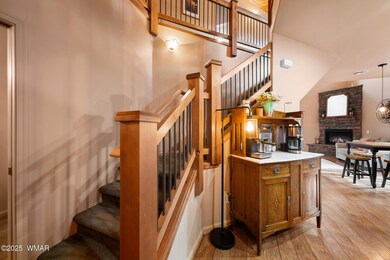7011 Mercury Dr Lakeside, AZ 85929
Estimated payment $2,474/month
Highlights
- Gated Community
- Vaulted Ceiling
- Great Room
- Pine Trees
- Main Floor Primary Bedroom
- Balcony
About This Home
Welcome to your mountain retreat! This stunning 3-bedroom, 2.5-bath end-unit townhome in Lakeside offers a perfect blend of comfort, style, and convenience. Step inside to soaring cathedral ceilings, a striking stone fireplace, and rich tongue-and-groove wood ceilings that bring warmth and rustic charm.A spacious loft offers flexibility as a den, office, or extra sleeping area. The master suite is conveniently located on the main level, while two generously sized upstairs bedrooms provide room for family or guests. Elegant railings highlight the staircase, adding to the home's custom appeal.Enjoy the outdoors on your covered back deck that opens to a serene forested area--ideal for morning coffee...
Listing Agent
Realty Executives AZ Territory - Show Low License #BR520465000 Listed on: 05/10/2025

Property Details
Home Type
- Condominium
Est. Annual Taxes
- $1,866
Year Built
- Built in 2007
Lot Details
- Property fronts a private road
- Pine Trees
HOA Fees
- $210 Monthly HOA Fees
Home Design
- Stem Wall Foundation
- Wood Frame Construction
- Pitched Roof
- Shingle Roof
Interior Spaces
- 1,852 Sq Ft Home
- Multi-Level Property
- Vaulted Ceiling
- Skylights
- Gas Fireplace
- Double Pane Windows
- Entrance Foyer
- Great Room
- Living Room with Fireplace
- Combination Kitchen and Dining Room
- Utility Room
Kitchen
- Eat-In Kitchen
- Breakfast Bar
- Electric Range
- Microwave
- Dishwasher
- Disposal
Flooring
- Carpet
- Laminate
- Tile
Bedrooms and Bathrooms
- 3 Bedrooms
- Primary Bedroom on Main
- Split Bedroom Floorplan
- 2.5 Bathrooms
- Double Vanity
- Bathtub with Shower
- Shower Only
Home Security
Parking
- 1 Car Attached Garage
- Parking Pad
- Garage Door Opener
Outdoor Features
- Balcony
- Covered Deck
- Rain Gutters
Utilities
- Forced Air Heating and Cooling System
- Electric Thermal Storage Device
- Separate Meters
- Electric Water Heater
- Phone Available
- Cable TV Available
Listing and Financial Details
- Assessor Parcel Number 212-75-091
Community Details
Overview
- Mandatory home owners association
Security
- Gated Community
- Fire and Smoke Detector
Map
Home Values in the Area
Average Home Value in this Area
Tax History
| Year | Tax Paid | Tax Assessment Tax Assessment Total Assessment is a certain percentage of the fair market value that is determined by local assessors to be the total taxable value of land and additions on the property. | Land | Improvement |
|---|---|---|---|---|
| 2026 | $1,867 | -- | -- | -- |
| 2025 | $1,791 | $33,885 | $2,888 | $30,997 |
| 2024 | $1,635 | $33,988 | $2,813 | $31,175 |
| 2023 | $1,791 | $26,701 | $2,415 | $24,286 |
| 2022 | $1,635 | $0 | $0 | $0 |
| 2021 | $1,779 | $0 | $0 | $0 |
| 2020 | $1,713 | $0 | $0 | $0 |
| 2019 | $1,717 | $0 | $0 | $0 |
| 2018 | $1,731 | $0 | $0 | $0 |
| 2017 | $1,823 | $0 | $0 | $0 |
| 2016 | $1,634 | $0 | $0 | $0 |
| 2015 | $1,514 | $12,467 | $1,800 | $10,667 |
Property History
| Date | Event | Price | Change | Sq Ft Price |
|---|---|---|---|---|
| 08/20/2025 08/20/25 | Pending | -- | -- | -- |
| 06/12/2025 06/12/25 | Price Changed | $389,900 | -1.3% | $211 / Sq Ft |
| 05/10/2025 05/10/25 | For Sale | $394,900 | +163.7% | $213 / Sq Ft |
| 10/21/2012 10/21/12 | Sold | $149,750 | -- | $81 / Sq Ft |
Purchase History
| Date | Type | Sale Price | Title Company |
|---|---|---|---|
| Warranty Deed | $149,750 | Pioneer Title Agency Inc |
Mortgage History
| Date | Status | Loan Amount | Loan Type |
|---|---|---|---|
| Open | $147,036 | FHA |
Source: White Mountain Association of REALTORS®
MLS Number: 255911
APN: 212-75-091
- 5859 Apollo Way
- 5863 Apollo Way
- 5869 Saturn Dr
- 5873 Saturn Dr
- 5913 Saturn Dr
- 6013 Saturn Dr
- 6017 Saturn Dr
- 5964 Luminary Way
- 6168 E Starlight Ridge Pkwy
- 6214 E Starlight Ridge Pkwy Unit 2530
- 6954 N Starlight Ridge Pkwy
- 6994 Leo Ln
- 7431 Gemini Ln
- 6368 Draco Dr
- 6356 Draco Dr
- 6416 Pond Dr
- 6512 Pond Dr
- 6038 Orion
- 5330 S Morgan Mountain Dr
- 6038 Orion Dr
