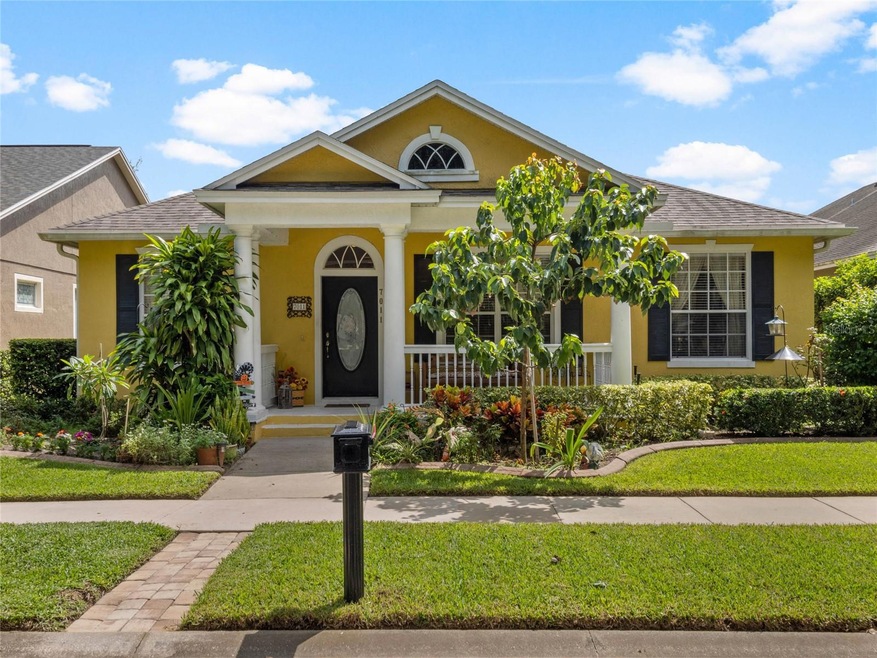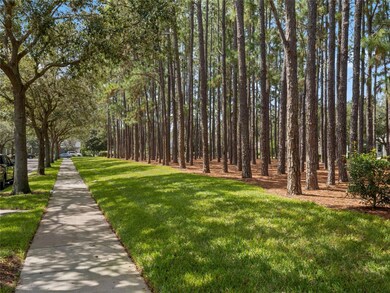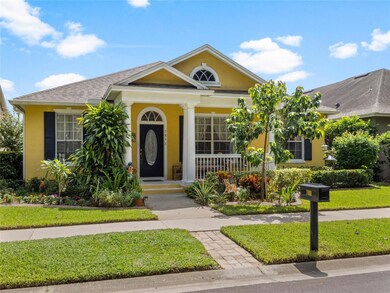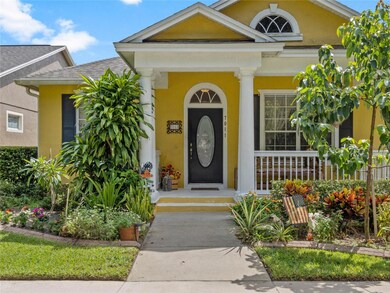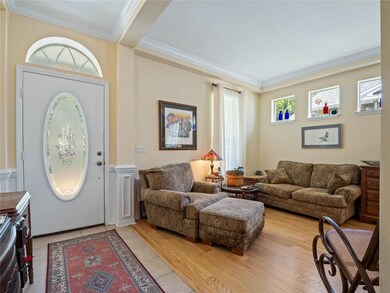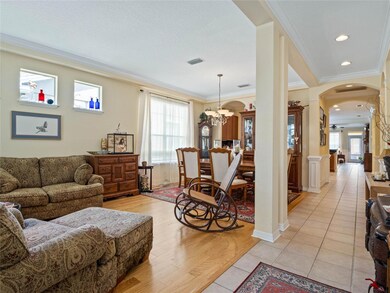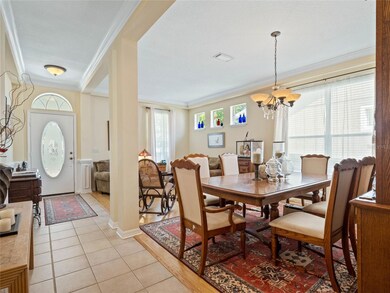7011 Nobleton Dr Windermere, FL 34786
Estimated payment $3,220/month
Highlights
- Above Ground Spa
- Fishing
- Craftsman Architecture
- Sunset Park Elementary School Rated A-
- View of Trees or Woods
- Community Lake
About This Home
Under contract-accepting backup offers. Don't miss an Opportunity to own this Great Craftsman Home overlooking a serene Wooded View, located in the community of Lakes of Windermere. Impeccably maintained and Move-in ready, this 4-bedroom, 2.5-bath home offers numerous Upgrades and Touches throughout. Such as all new kitchen appliances, newly painted interior, new A/C, Hardwood flooring, Water Softener, Built-Ins, and Newer Roof. Three stylish transom windows located in the Living Room allow lots of Natural Light. Granite counters and solid wood cabinetry in the kitchen. Butler's pantry off the Dining Room. A relaxing spa is located on the screened-in Lanai with custom pavers. This home has paid attention to detail, finish, form, and function.
The Lakes of Windermere community is known for promoting a well-maintained, safe, and family-friendly environment with many acres of
natural beauty amidst great live oaks, pine trees, and beautiful natural habitats. The oak tree-lined community and combination of outdoor amenities rival the best of Orlando’s communities. Our neighborhood features include: A picturesque pier located on Lake Sawyer is perfect for fishing, relaxing, or nightly star gazing. This community features a large pool and sun deck perfect for those hot summer days. There is also a kitchen available for use by reservation. Tennis. Volleyball. Basketball. Gazebo. 3 Playgrounds. Whatever your favorite activity is, the Lakes of Windermere will have a place for you to enjoy the beautiful sunshine of Central Florida. (Room measurements are approximate, Buyer to verify) Home Warranty to be provided by Seller.
Listing Agent
KELLER WILLIAMS REALTY AT THE PARKS Brokerage Phone: 407-629-4420 License #3446355 Listed on: 10/04/2023

Home Details
Home Type
- Single Family
Est. Annual Taxes
- $3,153
Year Built
- Built in 2003
Lot Details
- 6,000 Sq Ft Lot
- Unincorporated Location
- Northwest Facing Home
- Mature Landscaping
- Level Lot
- Irrigation
- Landscaped with Trees
- Property is zoned P-D
HOA Fees
- $72 Monthly HOA Fees
Parking
- 2 Car Attached Garage
- Parking Pad
- On-Street Parking
- Off-Street Parking
Home Design
- Craftsman Architecture
- Entry on the 1st floor
- Slab Foundation
- Shingle Roof
- Concrete Siding
- Block Exterior
- Stucco
Interior Spaces
- 2,460 Sq Ft Home
- 1-Story Property
- Built-In Features
- Crown Molding
- High Ceiling
- Ceiling Fan
- Family Room Off Kitchen
- Combination Dining and Living Room
- Views of Woods
- Home Security System
Kitchen
- Eat-In Kitchen
- Range
- Microwave
- Dishwasher
- Stone Countertops
- Solid Wood Cabinet
Flooring
- Wood
- Carpet
- Tile
Bedrooms and Bathrooms
- 4 Bedrooms
Laundry
- Laundry in unit
- Dryer
- Washer
Outdoor Features
- Above Ground Spa
- Enclosed Patio or Porch
- Private Mailbox
Schools
- Sunset Park Elementary School
- Horizon West Middle School
- Windermere High School
Utilities
- Central Heating and Cooling System
- Water Softener
- High Speed Internet
- Phone Available
- Cable TV Available
Listing and Financial Details
- Visit Down Payment Resource Website
- Legal Lot and Block 169 / 1
- Assessor Parcel Number 24-23-27-5427-01-690
Community Details
Overview
- Lisa Gonzalez Association, Phone Number (386) 439-0407
- Visit Association Website
- Lakes Windermere Ph 01 49 108 Subdivision
- Community Lake
Recreation
- Tennis Courts
- Community Basketball Court
- Community Playground
- Community Pool
- Fishing
Map
Home Values in the Area
Average Home Value in this Area
Tax History
| Year | Tax Paid | Tax Assessment Tax Assessment Total Assessment is a certain percentage of the fair market value that is determined by local assessors to be the total taxable value of land and additions on the property. | Land | Improvement |
|---|---|---|---|---|
| 2025 | $9,209 | $519,240 | $125,000 | $394,240 |
| 2024 | $3,300 | $509,090 | $125,000 | $384,090 |
| 2023 | $3,300 | $216,136 | $0 | $0 |
| 2022 | $3,153 | $209,841 | $0 | $0 |
| 2021 | $3,132 | $203,729 | $0 | $0 |
| 2020 | $2,959 | $198,944 | $0 | $0 |
| 2019 | $3,039 | $194,471 | $0 | $0 |
| 2018 | $3,013 | $190,845 | $0 | $0 |
| 2017 | $2,954 | $256,432 | $52,000 | $204,432 |
| 2016 | $2,902 | $250,254 | $52,000 | $198,254 |
| 2015 | $2,948 | $235,945 | $52,000 | $183,945 |
| 2014 | $3,024 | $216,923 | $50,000 | $166,923 |
Property History
| Date | Event | Price | List to Sale | Price per Sq Ft |
|---|---|---|---|---|
| 09/10/2024 09/10/24 | Rented | $3,000 | -6.3% | -- |
| 08/09/2024 08/09/24 | Under Contract | -- | -- | -- |
| 08/05/2024 08/05/24 | For Rent | $3,200 | 0.0% | -- |
| 11/05/2023 11/05/23 | Pending | -- | -- | -- |
| 10/24/2023 10/24/23 | Price Changed | $560,000 | -2.6% | $228 / Sq Ft |
| 10/08/2023 10/08/23 | Off Market | $575,000 | -- | -- |
| 10/07/2023 10/07/23 | For Sale | $575,000 | 0.0% | $234 / Sq Ft |
| 10/04/2023 10/04/23 | For Sale | $575,000 | -- | $234 / Sq Ft |
Purchase History
| Date | Type | Sale Price | Title Company |
|---|---|---|---|
| Warranty Deed | $550,000 | Innovative Title | |
| Corporate Deed | $243,900 | Southern Title |
Mortgage History
| Date | Status | Loan Amount | Loan Type |
|---|---|---|---|
| Open | $467,500 | New Conventional | |
| Previous Owner | $195,065 | Purchase Money Mortgage | |
| Closed | $48,766 | No Value Available |
Source: Stellar MLS
MLS Number: O6142551
APN: 24-2327-5427-01-690
- 7418 Bentonshire Ave
- 7422 Bentonshire Ave
- 13013 Overstreet Rd
- 12980 Holdenbury Ln
- 6718 Romney Ln
- 6965 Tettenhall Ln
- 12936 Droxford Rd
- 7349 Ella Ln
- 13106 Orange Isle Dr
- 6957 Northwich Dr
- 12879 Emersondale Ave
- 12840 Calderdale Ave
- 6990 Smithshire Ln
- 7401 Ella Ln
- 7028 Ventnor Dr
- 6841 Helmsley Cir
- 6846 Helmsley Cir
- 6752 Trellis Vine Loop
- 7409 Fairgrove Ave
- 6947 Cucamelon Ct
Ask me questions while you tour the home.
