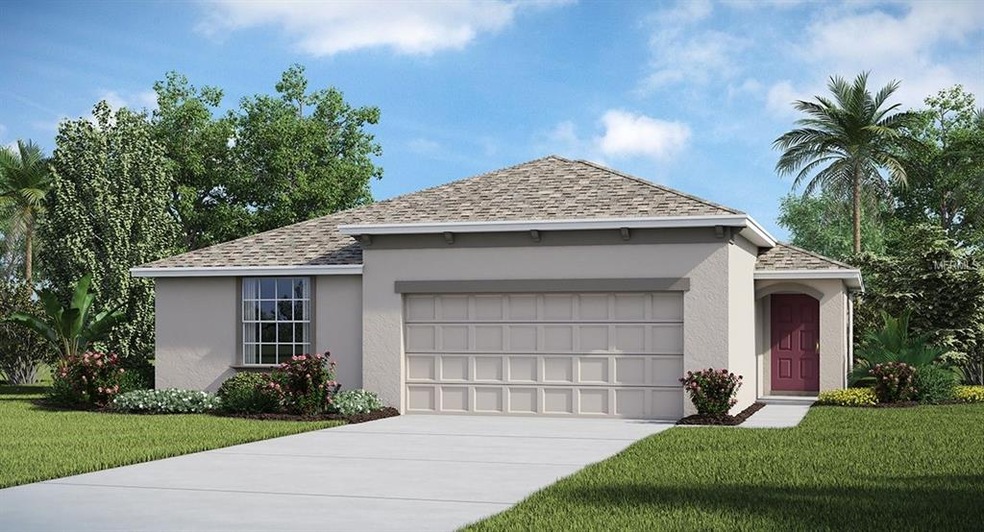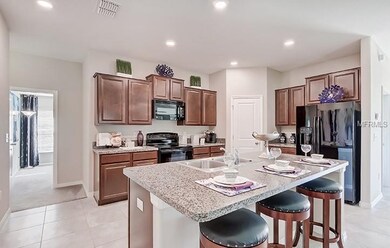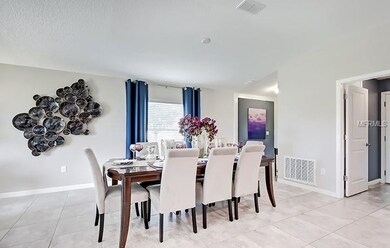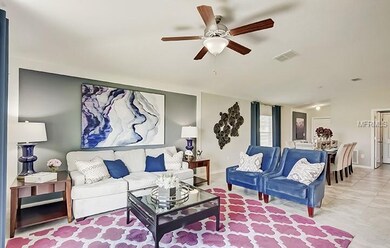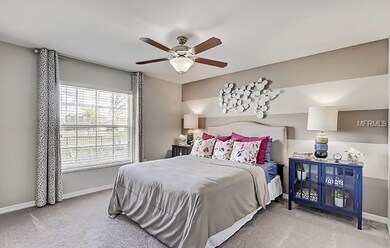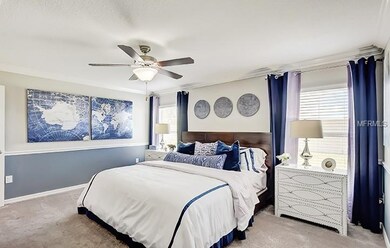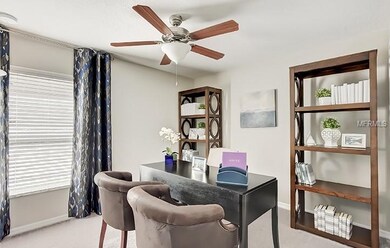
7012 Wiseman Run Dr Sun City Center, FL 33573
Cypress Creek NeighborhoodHighlights
- Under Construction
- Contemporary Architecture
- Great Room
- Open Floorplan
- Main Floor Primary Bedroom
- Porch
About This Home
As of September 2020UNDER CONSTRUCTION!! The Harrisburg floorplan is an 1,817 square foot single-family home designed with your family in mind. This spacious one-story home has an expansive living room that flows into the dining room and kitchen. Your new spacious kitchen will feature a large pantry and central island to fit all of your cooking needs. Enjoy plenty of space for everyone with 4 bedrooms, including a massive master suite with a double vanity and walk-in closet. A two-car garage provides convenience as well as additional storage when needed. Enjoy a private backyard and a cozy porch in this one-story executive home. This SouthShore community was built with an active, outdoor lifestyle in mind. Residents will enjoy spending quality time with their family at the community tot lot or going for a family bike ride on the trail. Nearby wilderness parks will further satisfy any outdoor enthusiast’s taste for nature. Additionally, there is an abundance of shopping, dining and entertainment options nearby. Interior photos disclosed are different from the actual model being built
Last Buyer's Agent
Danielle Watkins
EDWARD MAE PROPERTIES, LLC License #3333120
Home Details
Home Type
- Single Family
Est. Annual Taxes
- $5,441
Year Built
- Built in 2018 | Under Construction
Lot Details
- 0.25 Acre Lot
- South Facing Home
- Landscaped with Trees
- Property is zoned PD
HOA Fees
- $46 Monthly HOA Fees
Parking
- 2 Car Attached Garage
Home Design
- Contemporary Architecture
- Slab Foundation
- Shingle Roof
- Block Exterior
- Stucco
Interior Spaces
- 1,817 Sq Ft Home
- Open Floorplan
- Blinds
- Great Room
- Inside Utility
Kitchen
- Eat-In Kitchen
- Range
- Microwave
- Dishwasher
- Disposal
Flooring
- Carpet
- Ceramic Tile
Bedrooms and Bathrooms
- 4 Bedrooms
- Primary Bedroom on Main
- 2 Full Bathrooms
Laundry
- Laundry Room
- Dryer
- Washer
Outdoor Features
- Patio
- Porch
Schools
- Cypress Creek Elementary School
- Shields Middle School
- Lennard High School
Utilities
- Central Heating and Cooling System
- Heat Pump System
- Cable TV Available
Community Details
- Built by LENNAR
- Cypress Creek Subdivision, Harrisburg Floorplan
- The community has rules related to deed restrictions
Listing and Financial Details
- Down Payment Assistance Available
- Visit Down Payment Resource Website
- Legal Lot and Block 3517 / 00/00
- Assessor Parcel Number U-35-31-19-A86-000035-00017.0
- $1,666 per year additional tax assessments
Ownership History
Purchase Details
Home Financials for this Owner
Home Financials are based on the most recent Mortgage that was taken out on this home.Purchase Details
Home Financials for this Owner
Home Financials are based on the most recent Mortgage that was taken out on this home.Purchase Details
Similar Homes in Sun City Center, FL
Home Values in the Area
Average Home Value in this Area
Purchase History
| Date | Type | Sale Price | Title Company |
|---|---|---|---|
| Warranty Deed | $217,000 | Hillsborough Title Inc | |
| Warranty Deed | $200,100 | Calatlantic Title Inc | |
| Deed | $4,170,900 | -- |
Mortgage History
| Date | Status | Loan Amount | Loan Type |
|---|---|---|---|
| Open | $173,600 | New Conventional |
Property History
| Date | Event | Price | Change | Sq Ft Price |
|---|---|---|---|---|
| 09/16/2020 09/16/20 | Sold | $217,000 | -1.4% | $119 / Sq Ft |
| 07/12/2020 07/12/20 | Pending | -- | -- | -- |
| 07/06/2020 07/06/20 | For Sale | $219,990 | +10.0% | $121 / Sq Ft |
| 03/28/2019 03/28/19 | Sold | $200,040 | +0.7% | $110 / Sq Ft |
| 01/18/2019 01/18/19 | Pending | -- | -- | -- |
| 01/14/2019 01/14/19 | Price Changed | $198,740 | +1.0% | $109 / Sq Ft |
| 01/14/2019 01/14/19 | For Sale | $196,740 | 0.0% | $108 / Sq Ft |
| 09/19/2018 09/19/18 | Pending | -- | -- | -- |
| 09/13/2018 09/13/18 | For Sale | $196,740 | -- | $108 / Sq Ft |
Tax History Compared to Growth
Tax History
| Year | Tax Paid | Tax Assessment Tax Assessment Total Assessment is a certain percentage of the fair market value that is determined by local assessors to be the total taxable value of land and additions on the property. | Land | Improvement |
|---|---|---|---|---|
| 2024 | $5,441 | $208,626 | -- | -- |
| 2023 | $5,303 | $202,550 | $0 | $0 |
| 2022 | $5,003 | $196,650 | $0 | $0 |
| 2021 | $4,940 | $190,922 | $42,346 | $148,576 |
| 2020 | $4,714 | $180,653 | $33,272 | $147,381 |
| 2019 | $2,580 | $39,321 | $39,321 | $0 |
| 2018 | $1,842 | $29,490 | $0 | $0 |
| 2017 | $110 | $5,873 | $0 | $0 |
Agents Affiliated with this Home
-
Shannon Damschen

Seller's Agent in 2020
Shannon Damschen
The Keyes Company
(813) 655-5044
3 in this area
17 Total Sales
-
Eddie Collazo

Buyer's Agent in 2020
Eddie Collazo
RE/MAX
(813) 309-0254
1 in this area
28 Total Sales
-
Ben Goldstein

Seller's Agent in 2019
Ben Goldstein
LENNAR REALTY
(844) 277-5790
300 in this area
10,859 Total Sales
-
D
Buyer's Agent in 2019
Danielle Watkins
EDWARD MAE PROPERTIES, LLC
Map
Source: Stellar MLS
MLS Number: T3130430
APN: U-35-31-19-A86-000035-00017.0
- 7019 Wiseman Run Dr
- 6708 Hazelnut Spice Dr
- 7231 Somerset Pond Dr
- 6707 Blue Moon Way
- 6534 Trent Creek Dr
- 6607 Trent Creek Dr
- 7114 Fern Garden Ct
- 15434 Miller Creek Dr
- 15427 Miller Creek Dr
- 6531 Trent Creek Dr
- 15550 Miller Creek Dr
- 7350 Lumber Port Dr
- 7267 Somerset Pond Dr
- 15410 Quail Woods Place
- 15611 Demory Point Place
- 7504 Turtle View Dr
- 15607 Charr Island St
- 7508 Maroon Peak Dr
- 15613 Charr Island St
- 7202 Ozello Trail Ave
