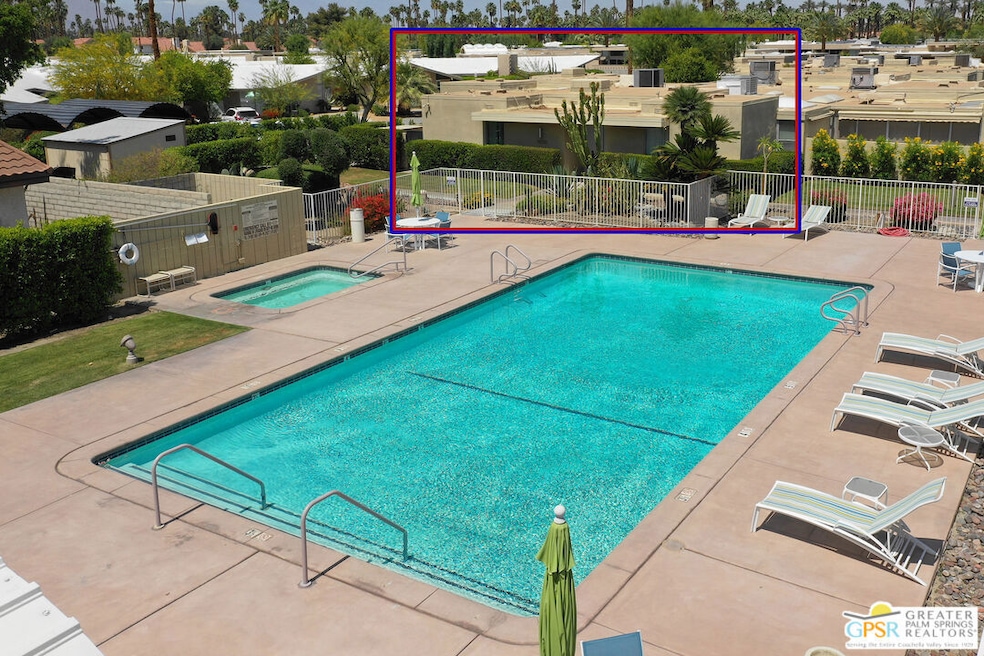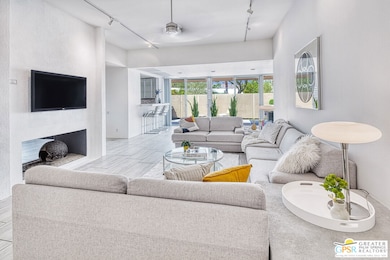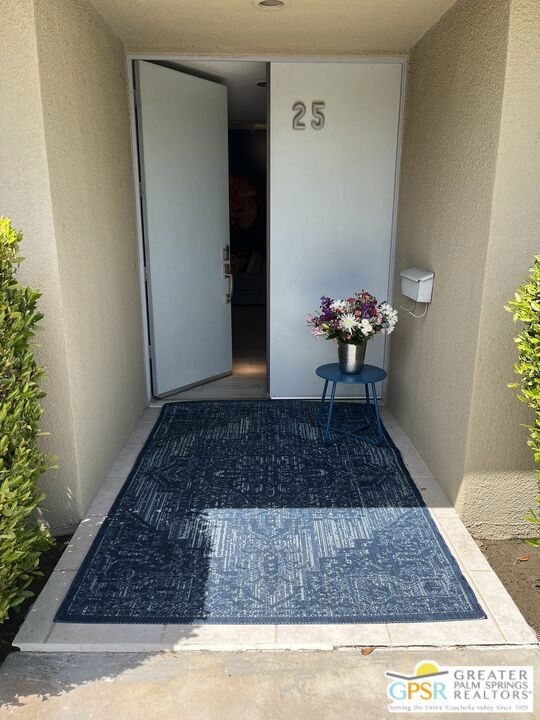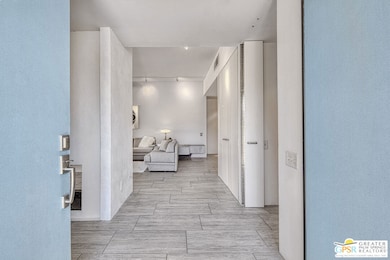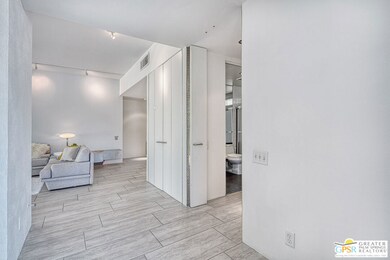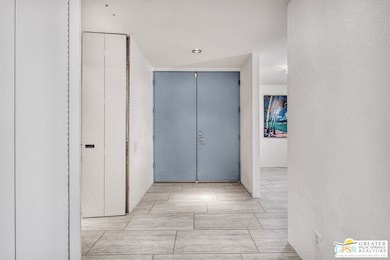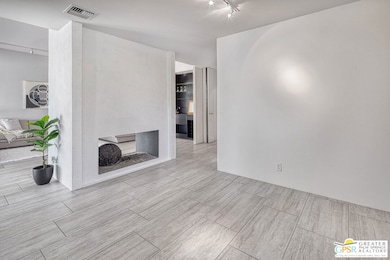70120 Frank Sinatra Dr Rancho Mirage, CA 92270
Estimated payment $4,353/month
Highlights
- Filtered Pool
- Midcentury Modern Architecture
- Two Way Fireplace
- Open Floorplan
- Mountain View
- 5-minute walk to Wolfson Park
About This Home
PRICE-ADJUSTED TO SELL! RARE DEAL: Step into a timeless 1966 architectural home in historic Tamarisk Gardens where iconic mid-century design meets modern sophistication. Walls of glass frame dramatic western mountains while sunlight pours through skylights, highlighting tall ceilings and retro double-sided fireplace. Its premier, (tranquil) poolside location in the quiet 28-unit community offers the very best in privacy, convenience, and views. Designed for both Relaxation and Entertaining, the flexible floor plan offers three en suite baths plus versatile bonus spaces that adapt seamlessly to your lifestyle: (chic studio? serene home office? gym?) Recent upgrades include Wi-Fi enabled HVAC, NEW 200/220 electrical panel with dedicated EV charger to ensure effortless charging. Your front door opens directly to the peaceful, sparkling pool and spa, surrounded by "lushly landscaped grounds". as described in M. Riche's book MOD MIRAGE. Fee-simple ownership (you own!). One of lowest local HOAs covers premium cable & wifi, garbage, grounds, exterior & roof maintenance. Tamarisk Country Club members enjoy a secure private gate entry. With only two owners in its history and never rented, this rare residence offers not just a home, but a meticulously maintained legacy of Greater Palm Springs luxury living. (Buyer to verify all information.
Property Details
Home Type
- Condominium
Est. Annual Taxes
- $4,470
Year Built
- Built in 1966 | Remodeled
Lot Details
- End Unit
- South Facing Home
- Stucco Fence
- Landscaped
HOA Fees
- $510 Monthly HOA Fees
Property Views
- Mountain
- Desert
- Pool
Home Design
- Midcentury Modern Architecture
- Entry on the 1st floor
- Additions or Alterations
- Flat Roof Shape
- Slab Foundation
- Elastomeric Roof
- Common Roof
- Wood Siding
- Aluminum Siding
- Stucco
Interior Spaces
- 2,099 Sq Ft Home
- 1-Story Property
- Open Floorplan
- Wet Bar
- Wired For Data
- Built-In Features
- Bar
- High Ceiling
- Ceiling Fan
- Skylights
- Track Lighting
- Two Way Fireplace
- See Through Fireplace
- Double Pane Windows
- Awning
- Vertical Blinds
- Window Screens
- French Doors
- Sliding Doors
- Insulated Doors
- Entryway
- Living Room with Fireplace
- Dining Room with Fireplace
- Den
- Storage
Kitchen
- Open to Family Room
- Breakfast Bar
- Gas Oven
- Self-Cleaning Oven
- Gas Cooktop
- Range Hood
- Water Line To Refrigerator
- Dishwasher
- Corian Countertops
- Disposal
Flooring
- Carpet
- Ceramic Tile
Bedrooms and Bathrooms
- 3 Bedrooms
- Studio bedroom
- Converted Bedroom
- Walk-In Closet
- Remodeled Bathroom
- Double Vanity
- Low Flow Toliet
- Bathtub with Shower
- Shower Only
- Low Flow Shower
- Linen Closet In Bathroom
Laundry
- Laundry Room
- Laundry in Kitchen
- Dryer
- Washer
Home Security
- Window Bars
- Security Lights
Parking
- 2 Parking Spaces
- 1 Detached Carport Space
- Electric Vehicle Home Charger
- Guest Parking
Pool
- Filtered Pool
- Heated In Ground Pool
- In Ground Spa
- Gunite Spa
- Gunite Pool
- Fence Around Pool
Outdoor Features
- Enclosed Patio or Porch
- Outdoor Gas Grill
- Rain Gutters
Utilities
- Forced Air Heating and Cooling System
- Vented Exhaust Fan
- Underground Utilities
- 220 Volts
- Property is located within a water district
- Gas Water Heater
- Cable TV Available
Listing and Financial Details
- Assessor Parcel Number 674-230-025
Community Details
Overview
- Association fees include insurance, trash, building and grounds, earthquake insurance, cable TV
- 28 Units
- Personal Property Management Association, Phone Number (760) 548-3054
- Built by Hartfelder-McCarthy
- Garden Court Apt
- Maintained Community
- Planned Unit Development
Amenities
- Sundeck
- Picnic Area
Recreation
- Community Pool
- Community Spa
Pet Policy
- Pets Allowed
Security
- Security Service
- Carbon Monoxide Detectors
- Fire and Smoke Detector
Map
Home Values in the Area
Average Home Value in this Area
Tax History
| Year | Tax Paid | Tax Assessment Tax Assessment Total Assessment is a certain percentage of the fair market value that is determined by local assessors to be the total taxable value of land and additions on the property. | Land | Improvement |
|---|---|---|---|---|
| 2025 | $4,470 | $320,277 | $79,423 | $240,854 |
| 2023 | $4,470 | $307,842 | $76,340 | $231,502 |
| 2022 | $4,393 | $301,807 | $74,844 | $226,963 |
| 2021 | $4,287 | $295,890 | $73,377 | $222,513 |
| 2020 | $4,080 | $292,857 | $72,625 | $220,232 |
| 2019 | $4,014 | $287,115 | $71,201 | $215,914 |
| 2018 | $3,944 | $281,486 | $69,805 | $211,681 |
| 2017 | $3,589 | $252,000 | $62,000 | $190,000 |
| 2016 | $3,393 | $239,000 | $59,000 | $180,000 |
| 2015 | $3,264 | $234,000 | $58,000 | $176,000 |
| 2014 | $3,260 | $231,000 | $57,000 | $174,000 |
Property History
| Date | Event | Price | List to Sale | Price per Sq Ft |
|---|---|---|---|---|
| 11/06/2025 11/06/25 | Price Changed | $659,000 | -2.9% | $314 / Sq Ft |
| 10/15/2025 10/15/25 | Price Changed | $679,000 | -2.9% | $323 / Sq Ft |
| 08/28/2025 08/28/25 | For Sale | $699,000 | -- | $333 / Sq Ft |
Purchase History
| Date | Type | Sale Price | Title Company |
|---|---|---|---|
| Interfamily Deed Transfer | -- | None Available | |
| Grant Deed | $250,000 | First American Title Company |
Mortgage History
| Date | Status | Loan Amount | Loan Type |
|---|---|---|---|
| Open | $200,000 | New Conventional |
Source: The MLS
MLS Number: 25583615PS
APN: 674-230-025
- 70164 Frank Sinatra Dr
- 23 Tennis Club Dr
- 1405 Tamarisk West St Unit 3
- 1421 Tamarisk West St Unit 3
- 1412 Tamarisk West St Unit 3
- 1419 Tamarisk West St Unit 3
- 70091 Chappel Rd
- 70051 Chappel Rd
- 38 Tennis Club Dr
- 89 Tennis Club Dr
- 88 Tennis Club Dr
- 87 Tennis Club Dr
- 281 Turf Paradise St
- 309 Vía Don Benito
- 379 Avenida Andorra
- 30 Mayfair Dr
- 70320 Mottle Cir
- 350 Andorra Way
- 353 Andorra Way
- 137 Del Mar
- 37800 Da Vall Dr Unit 12
- 70181 Chappel Rd
- 69940 Los Cocos Ct
- 37723 Peacock Cir
- 39 Mayfair Dr
- 1 Mayfair Dr
- 70400 Los Pueblos Way
- 70100 Mirage Cove Dr Unit 10
- 14 Mission Palms W
- 41 Lincoln Place
- 11 Mission Palms W
- 12 Sussex Ct
- 36698 Camino Del Mar
- 70955 Tamarisk Ln
- 1 Briarcliff Ct
- 70790 Ironwood Dr
- 7 Princeton Dr
- 69333 E Palm Canyon Dr Unit 88
- 70955 Sunny Ln
- 38 Mission Ct
