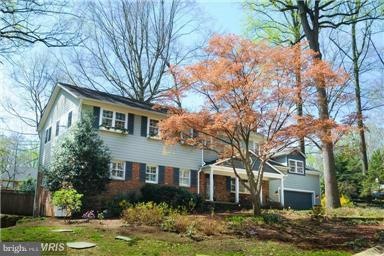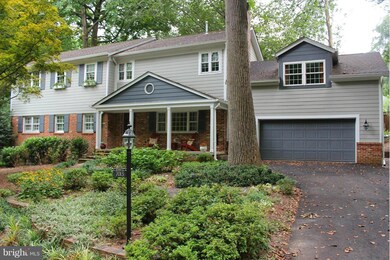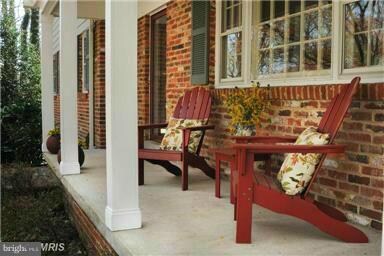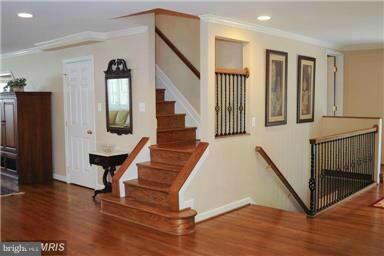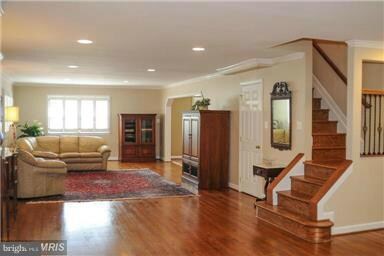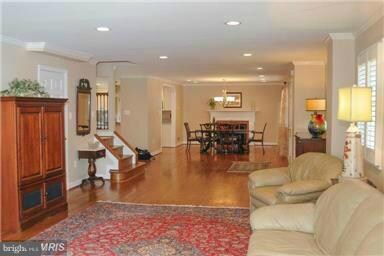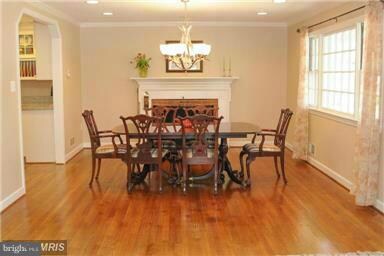
7013 Arbor Ln McLean, VA 22101
Highlights
- Eat-In Gourmet Kitchen
- Open Floorplan
- Vaulted Ceiling
- Churchill Road Elementary School Rated A
- Colonial Architecture
- Wood Flooring
About This Home
As of March 2015EXCITING NEW PRICE! Beautiful .5 acre home in prestigious McLean neighborhood Open floor plan, great for entertaining! Hdwd on main lvl Secluded patio off kitchen. Gracious DR with fireplace. Master Suite with cathedral ceiling. Luxury MBath w/sep. shower. Laundry room off Master. 3 add. EN SUITE Bathrooms! LL W/O game room with full bath & 2nd Laundry. 5k SF on 3 lvls Close to Swim/Tennis Club
Last Agent to Sell the Property
Mary Foerster
Weichert, REALTORS Listed on: 10/20/2014
Co-Listed By
Cathy Peck
Samson Properties
Last Buyer's Agent
John Joyeusaz
The Buyer Brokerage LLC
Home Details
Home Type
- Single Family
Est. Annual Taxes
- $11,548
Year Built
- Built in 1959 | Remodeled in 2004
Lot Details
- 0.52 Acre Lot
- Landscaped
- Property is in very good condition
- Property is zoned 110
Parking
- 2 Car Attached Garage
- Front Facing Garage
- Garage Door Opener
- Driveway
- Off-Street Parking
Home Design
- Colonial Architecture
- Brick Exterior Construction
- Asphalt Roof
- HardiePlank Type
Interior Spaces
- Property has 3 Levels
- Open Floorplan
- Wet Bar
- Built-In Features
- Vaulted Ceiling
- Ceiling Fan
- 1 Fireplace
- Screen For Fireplace
- Window Treatments
- Living Room
- Dining Room
- Den
- Game Room
- Storage Room
- Home Gym
- Wood Flooring
- Fire and Smoke Detector
Kitchen
- Eat-In Gourmet Kitchen
- Breakfast Area or Nook
- Built-In Self-Cleaning Double Oven
- Cooktop
- Microwave
- Extra Refrigerator or Freezer
- Ice Maker
- Dishwasher
- Kitchen Island
- Upgraded Countertops
- Disposal
Bedrooms and Bathrooms
- 4 Bedrooms
- En-Suite Primary Bedroom
- En-Suite Bathroom
- 6 Full Bathrooms
Laundry
- Laundry Room
- Front Loading Dryer
- Washer
Finished Basement
- Heated Basement
- Connecting Stairway
- Rear and Side Entry
Outdoor Features
- Patio
- Porch
Utilities
- Forced Air Heating and Cooling System
- Cooling System Utilizes Bottled Gas
- Bottled Gas Water Heater
- Fiber Optics Available
- Cable TV Available
Community Details
- No Home Owners Association
- River Oaks Subdivision
Listing and Financial Details
- Tax Lot 60
- Assessor Parcel Number 21-4-11- -60
Ownership History
Purchase Details
Home Financials for this Owner
Home Financials are based on the most recent Mortgage that was taken out on this home.Purchase Details
Home Financials for this Owner
Home Financials are based on the most recent Mortgage that was taken out on this home.Similar Homes in the area
Home Values in the Area
Average Home Value in this Area
Purchase History
| Date | Type | Sale Price | Title Company |
|---|---|---|---|
| Warranty Deed | $1,075,000 | -- | |
| Deed | $875,000 | -- |
Mortgage History
| Date | Status | Loan Amount | Loan Type |
|---|---|---|---|
| Open | $1,024,775 | Adjustable Rate Mortgage/ARM | |
| Previous Owner | $650,000 | New Conventional |
Property History
| Date | Event | Price | Change | Sq Ft Price |
|---|---|---|---|---|
| 03/04/2015 03/04/15 | Sold | $1,075,000 | 0.0% | $291 / Sq Ft |
| 03/04/2015 03/04/15 | Sold | $1,075,000 | -13.9% | $199 / Sq Ft |
| 02/06/2015 02/06/15 | Pending | -- | -- | -- |
| 02/04/2015 02/04/15 | Pending | -- | -- | -- |
| 01/29/2015 01/29/15 | Price Changed | $1,249,000 | -2.3% | $231 / Sq Ft |
| 01/02/2015 01/02/15 | Price Changed | $1,279,000 | -1.5% | $237 / Sq Ft |
| 11/04/2014 11/04/14 | Price Changed | $1,299,000 | -2.0% | $241 / Sq Ft |
| 10/20/2014 10/20/14 | For Sale | $1,325,000 | 0.0% | $245 / Sq Ft |
| 09/30/2014 09/30/14 | For Sale | $1,325,000 | -- | $358 / Sq Ft |
Tax History Compared to Growth
Tax History
| Year | Tax Paid | Tax Assessment Tax Assessment Total Assessment is a certain percentage of the fair market value that is determined by local assessors to be the total taxable value of land and additions on the property. | Land | Improvement |
|---|---|---|---|---|
| 2024 | $31,402 | $2,610,820 | $795,000 | $1,815,820 |
| 2023 | $29,032 | $2,478,650 | $710,000 | $1,768,650 |
| 2022 | $27,014 | $2,275,100 | $710,000 | $1,565,100 |
| 2021 | $26,883 | $2,213,380 | $680,000 | $1,533,380 |
| 2020 | $27,823 | $2,275,420 | $680,000 | $1,595,420 |
| 2019 | $27,277 | $2,228,920 | $680,000 | $1,548,920 |
| 2018 | $25,190 | $2,190,420 | $654,000 | $1,536,420 |
| 2017 | $26,408 | $2,201,250 | $654,000 | $1,547,250 |
| 2016 | $15,581 | $2,311,770 | $654,000 | $1,657,770 |
| 2015 | $13,748 | $1,176,750 | $750,000 | $426,750 |
| 2014 | $12,702 | $1,087,280 | $682,000 | $405,280 |
Agents Affiliated with this Home
-
M
Seller's Agent in 2015
Mary Foerster
Weichert Corporate
-
C
Seller Co-Listing Agent in 2015
Cathy Peck
Samson Properties
-
J
Buyer's Agent in 2015
John Joyeusaz
The Buyer Brokerage LLC
Map
Source: Bright MLS
MLS Number: 1003235636
APN: 0214-11-0060
- 7008 Arbor Ln
- 7004 River Oaks Dr
- 7112 Holyrood Dr
- 725 Lawton St
- 6952 Duncraig Ct
- 935 Dead Run Dr
- 6807 Lupine Ln
- 6804 Benjamin St
- 938 Dead Run Dr
- 6722 Lucy Ln
- 6707 Lupine Ln
- 7315 Georgetown Pike
- 7024 Green Oak Dr
- 825 Whann Ave
- 613 Rivercrest Dr
- 612 Rivercrest Dr
- 913 Whann Ave
- 926 Saigon Rd
- 1052 Balls Hill Rd
- 7003 Churchill Rd
