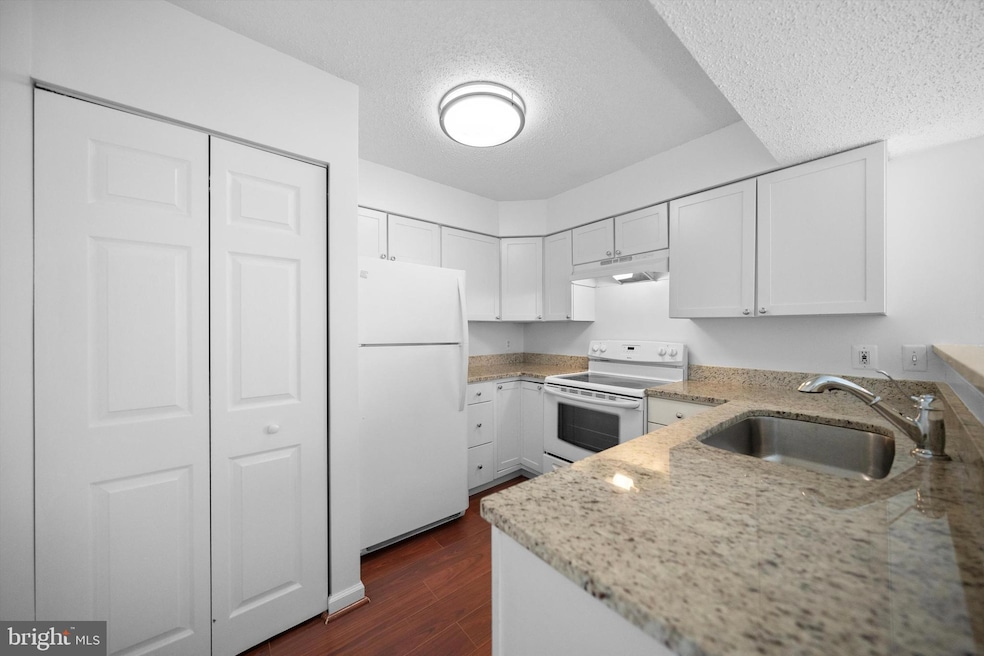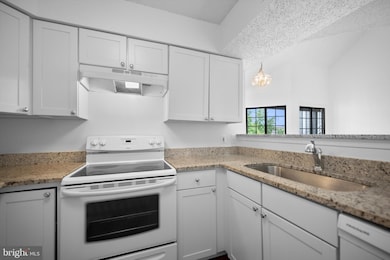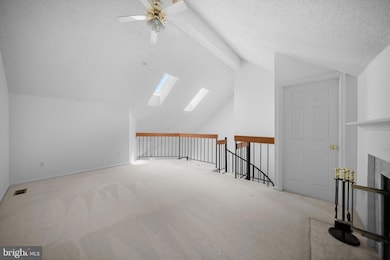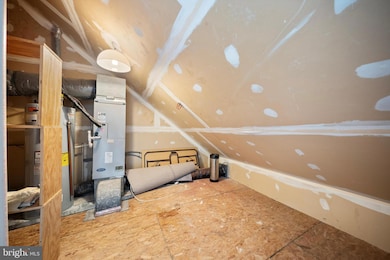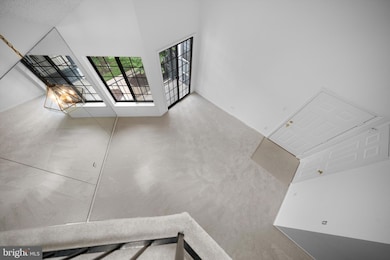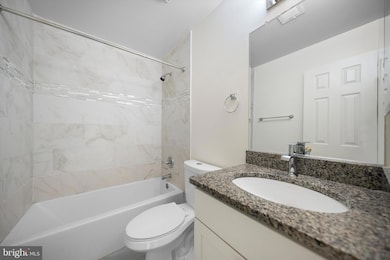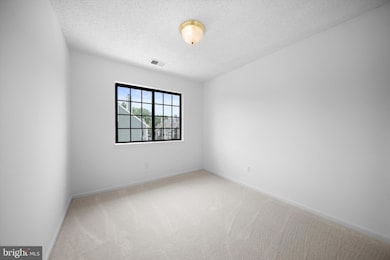7013 Birkenhead Place Unit F Alexandria, VA 22315
Estimated payment $3,437/month
Highlights
- Fitness Center
- Contemporary Architecture
- 1 Fireplace
- Open Floorplan
- Main Floor Bedroom
- Combination Kitchen and Living
About This Home
Bright & Beautiful 2BR/2BA End Unit Condo with Loft in Sought-After Tiers of Manchester Welcome to this stunning 2-bedroom, 2-bathroom end-unit condo with a spacious loft in the highly desirable Tiers of Manchester Condominium. Offering 1,220 square feet of thoughtfully updated living space, this home is full of charm, comfort, and style. You’ll love the soaring high ceilings and abundant natural light that flood the open-concept living area. Recent renovations include brand-new carpet, fresh paint, and a modern kitchen featuring new stainless steel appliances. The versatile loft is perfect for a home office, guest space, or reading nook. A private one-car garage adds convenience, and community amenities offer even more to enjoy: a fitness center, swimming pool, tennis courts, and basketball court. Located in Kingstowne, you’re just minutes from popular shops, restaurants, and commuter routes. Plus, the monthly condo fee includes water and trash, giving you added value and peace of mind. Don’t miss this light-filled, move-in-ready gem—schedule your private showing today!
Listing Agent
(703) 362-0498 buysellrealty103@gmail.com Proplocate Realty, LLC Listed on: 09/14/2025

Property Details
Home Type
- Condominium
Est. Annual Taxes
- $4,687
Year Built
- Built in 1991
HOA Fees
- $465 Monthly HOA Fees
Parking
- 2 Car Attached Garage
- Garage Door Opener
- Parking Lot
Home Design
- Contemporary Architecture
- Entry on the 3rd floor
- Aluminum Siding
Interior Spaces
- 1,220 Sq Ft Home
- Property has 2 Levels
- Open Floorplan
- 1 Fireplace
- Window Treatments
- Combination Kitchen and Living
Kitchen
- Stove
- Microwave
- Dishwasher
- Disposal
Bedrooms and Bathrooms
- 2 Main Level Bedrooms
- En-Suite Bathroom
- 2 Full Bathrooms
Laundry
- Laundry on main level
- Dryer
- Washer
Utilities
- Heat Pump System
- Vented Exhaust Fan
- Electric Water Heater
Listing and Financial Details
- Assessor Parcel Number 0912 18 0007F
Community Details
Overview
- Association fees include lawn maintenance, management, recreation facility, sewer, snow removal, trash, water
- Low-Rise Condominium
- Tiers At Manchester Lake Community
- Tiers Of Manchester Lakes Subdivision
Recreation
- Fitness Center
- Community Pool
- Bike Trail
Pet Policy
- Pets Allowed
- Pet Size Limit
Map
Home Values in the Area
Average Home Value in this Area
Tax History
| Year | Tax Paid | Tax Assessment Tax Assessment Total Assessment is a certain percentage of the fair market value that is determined by local assessors to be the total taxable value of land and additions on the property. | Land | Improvement |
|---|---|---|---|---|
| 2025 | $4,550 | $404,530 | $81,000 | $323,530 |
| 2024 | $4,550 | $392,750 | $79,000 | $313,750 |
| 2023 | $4,142 | $367,060 | $73,000 | $294,060 |
| 2022 | $3,923 | $343,050 | $69,000 | $274,050 |
| 2021 | $3,871 | $329,860 | $66,000 | $263,860 |
| 2020 | $4,218 | $317,170 | $63,000 | $254,170 |
| 2019 | $3,444 | $290,980 | $58,000 | $232,980 |
| 2018 | $3,313 | $288,100 | $58,000 | $230,100 |
| 2017 | $3,312 | $285,250 | $57,000 | $228,250 |
| 2016 | $124 | $291,070 | $58,000 | $233,070 |
| 2015 | $2,980 | $267,040 | $53,000 | $214,040 |
| 2014 | $2,915 | $261,800 | $52,000 | $209,800 |
Property History
| Date | Event | Price | List to Sale | Price per Sq Ft |
|---|---|---|---|---|
| 10/31/2025 10/31/25 | For Rent | $2,600 | 0.0% | -- |
| 09/16/2025 09/16/25 | Price Changed | $490,000 | -2.0% | $402 / Sq Ft |
| 09/14/2025 09/14/25 | For Sale | $499,900 | 0.0% | $410 / Sq Ft |
| 06/25/2012 06/25/12 | Rented | $1,750 | -5.4% | -- |
| 06/22/2012 06/22/12 | Under Contract | -- | -- | -- |
| 03/28/2012 03/28/12 | For Rent | $1,850 | -- | -- |
Purchase History
| Date | Type | Sale Price | Title Company |
|---|---|---|---|
| Quit Claim Deed | $113,000 | First American Title | |
| Quit Claim Deed | $113,000 | -- |
Mortgage History
| Date | Status | Loan Amount | Loan Type |
|---|---|---|---|
| Open | $270,000 | Credit Line Revolving | |
| Previous Owner | $228,000 | Construction |
Source: Bright MLS
MLS Number: VAFX2267644
APN: 0912-18-0007F
- 6925 Mary Caroline Cir Unit H
- 6902 Mary Caroline Cir Unit E
- 6964 Ellingham Cir Unit 86
- 6052A Essex House Square Unit 6052A
- 6864F Brindle Heath Way Unit 208
- 5975 Wescott Hills Way
- 6017F Curtier Dr Unit F
- 6017B Curtier Dr Unit B
- 6111 Essex House Square Unit B
- 6800 Brindle Heath Way Unit 261
- 7039 Kings Manor Dr
- 6122 Old Brentford Ct
- 7010 Old Brentford Rd
- 6126 Old Brentford Ct
- 6918 Victoria Dr Unit D
- 5321 Buxton Ct
- 6004 Keble Dr
- 5702 Clapham Rd
- 6149 Cilantro Dr
- 6208 Les Dorson Ln
- 6000F Mersey Oaks Way Unit 1F
- 7000 Irwell Ln Unit 11C
- 6934F Ellingham Cir
- 6954 Ellingham Cir Unit C
- 7006 Ellingham Cir Unit 49
- 6050 Edgeware Ln
- 6914 Ellingham Cir Unit F
- 5974 Wescott Hills Way
- 7150 Rock Ridge Ln
- 6154 Joust Ln
- 6022A Curtier Dr Unit 6022A
- 6962 Banchory Ct
- 5917 Kirkcaldy Ln
- 7246 Cherwell Ln
- 6923 Victoria Dr Unit K
- 6143 Cilantro Dr
- 7131 Silver Lake Blvd
- 6021 Woodlake Ln Unit Woodlake
- 6623 Beulah St
- 7420 Houndsbury Ct
