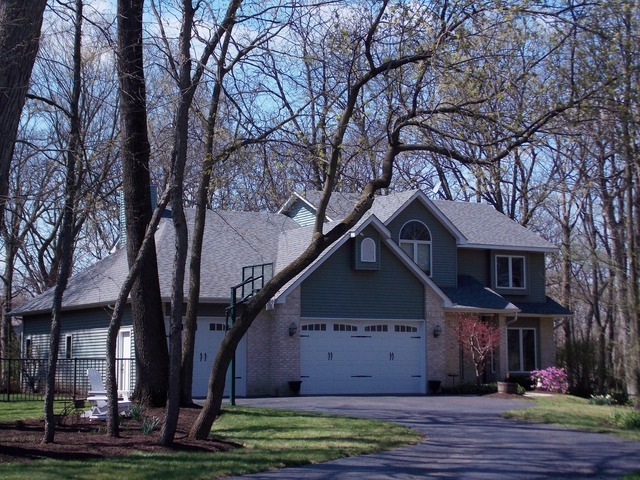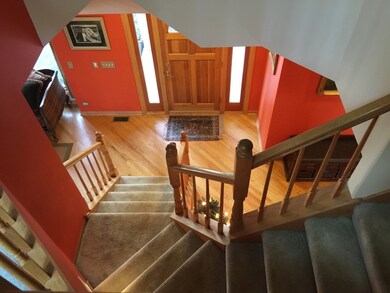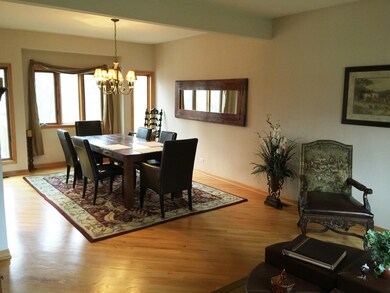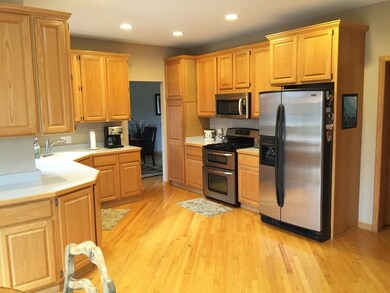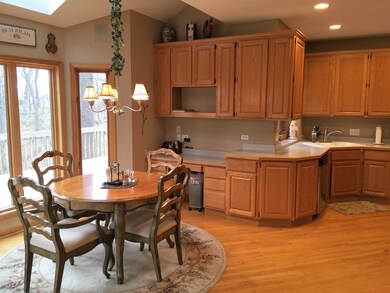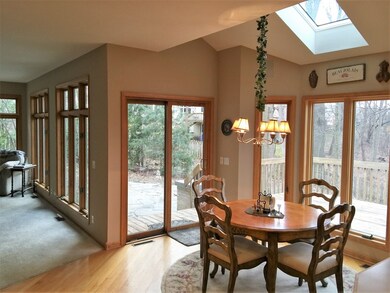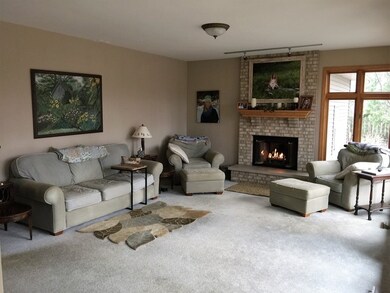
7013 Catalpa Ct Spring Grove, IL 60081
Highlights
- Deck
- Wood Burning Stove
- Wooded Lot
- Richmond-Burton High School Rated 9+
- Recreation Room
- Vaulted Ceiling
About This Home
As of May 2018CONTINUE TO SHOW! Impressive two story situated on a spectacular wooded homesite with a desirable cul de sac location! This 4 bedroom, 3.1 bath home features an open floor plan~volume ceilings~gleaming hardwood flooring throughout~abundance of cabinetry in stainless eat in kitchen that flows into the large family room with fireplace and walls of windows! Eating area door leads to deck and flagstone patio overlooking the fully fenced wooded backyard splendor! Nice sized bedrooms on 2nd floor~huge master suite with spa like bathroom with Jacuzzi tub~separate shower~walk in closet & private deck! Oversized 4 car garage plus added storage! Amazing custom pine walled walk out basement is ideal for entertaining and family! Features a full granite wet bar and cabinetry~adorable kids playroom/could be converted to sauna/wine cellar~gorgeous LL bathroom with a tile walk in shower, tons of storage space~wood pellet stove~french doors lead to additional brick paver patio and private backyard.
Last Agent to Sell the Property
Baird & Warner License #475142768 Listed on: 04/12/2016

Last Buyer's Agent
Andrea Severson
Baird & Warner License #475165050

Home Details
Home Type
- Single Family
Est. Annual Taxes
- $9,829
Year Built
- 1993
Lot Details
- Cul-De-Sac
- Fenced Yard
- Wooded Lot
HOA Fees
- $10 per month
Parking
- Attached Garage
- Garage ceiling height seven feet or more
- Garage Transmitter
- Garage Door Opener
- Driveway
- Garage Is Owned
Home Design
- Brick Exterior Construction
- Slab Foundation
- Asphalt Shingled Roof
- Vinyl Siding
Interior Spaces
- Wet Bar
- Vaulted Ceiling
- Skylights
- Wood Burning Stove
- Wood Burning Fireplace
- Gas Log Fireplace
- Recreation Room
- Play Room
- Wood Flooring
- Storm Screens
Kitchen
- Breakfast Bar
- Walk-In Pantry
- Oven or Range
- Microwave
- Dishwasher
- Stainless Steel Appliances
Bedrooms and Bathrooms
- Primary Bathroom is a Full Bathroom
- Dual Sinks
- Whirlpool Bathtub
- Separate Shower
Laundry
- Dryer
- Washer
Finished Basement
- Exterior Basement Entry
- Finished Basement Bathroom
Outdoor Features
- Deck
- Brick Porch or Patio
- Outdoor Grill
Utilities
- Forced Air Zoned Heating and Cooling System
- Heating System Uses Gas
- Well
- Private or Community Septic Tank
Listing and Financial Details
- Homeowner Tax Exemptions
Ownership History
Purchase Details
Home Financials for this Owner
Home Financials are based on the most recent Mortgage that was taken out on this home.Purchase Details
Home Financials for this Owner
Home Financials are based on the most recent Mortgage that was taken out on this home.Purchase Details
Home Financials for this Owner
Home Financials are based on the most recent Mortgage that was taken out on this home.Purchase Details
Home Financials for this Owner
Home Financials are based on the most recent Mortgage that was taken out on this home.Similar Homes in Spring Grove, IL
Home Values in the Area
Average Home Value in this Area
Purchase History
| Date | Type | Sale Price | Title Company |
|---|---|---|---|
| Warranty Deed | $344,500 | Baird & Wamer Title Services | |
| Warranty Deed | $325,000 | Chicago Title Insurance Co | |
| Warranty Deed | $386,000 | Universal Title Services Inc | |
| Warranty Deed | -- | First American Title |
Mortgage History
| Date | Status | Loan Amount | Loan Type |
|---|---|---|---|
| Open | $327,275 | New Conventional | |
| Previous Owner | $260,000 | New Conventional | |
| Previous Owner | $304,950 | New Conventional | |
| Previous Owner | $315,000 | Unknown | |
| Previous Owner | $308,800 | Purchase Money Mortgage | |
| Previous Owner | $95,000 | Unknown | |
| Previous Owner | $125,000 | Unknown | |
| Previous Owner | $260,000 | Unknown | |
| Previous Owner | $170,000 | Credit Line Revolving | |
| Previous Owner | $214,600 | Purchase Money Mortgage |
Property History
| Date | Event | Price | Change | Sq Ft Price |
|---|---|---|---|---|
| 05/30/2018 05/30/18 | Sold | $344,500 | -1.2% | $119 / Sq Ft |
| 03/25/2018 03/25/18 | Pending | -- | -- | -- |
| 03/09/2018 03/09/18 | Price Changed | $348,800 | -0.3% | $120 / Sq Ft |
| 02/20/2018 02/20/18 | For Sale | $350,000 | +7.7% | $121 / Sq Ft |
| 08/19/2016 08/19/16 | Sold | $325,000 | -1.5% | $112 / Sq Ft |
| 06/22/2016 06/22/16 | Pending | -- | -- | -- |
| 05/13/2016 05/13/16 | Price Changed | $330,000 | -2.9% | $114 / Sq Ft |
| 05/02/2016 05/02/16 | Price Changed | $339,900 | -0.9% | $117 / Sq Ft |
| 04/12/2016 04/12/16 | For Sale | $342,900 | -- | $118 / Sq Ft |
Tax History Compared to Growth
Tax History
| Year | Tax Paid | Tax Assessment Tax Assessment Total Assessment is a certain percentage of the fair market value that is determined by local assessors to be the total taxable value of land and additions on the property. | Land | Improvement |
|---|---|---|---|---|
| 2024 | $9,829 | $146,861 | $21,072 | $125,789 |
| 2023 | $9,723 | $136,972 | $19,653 | $117,319 |
| 2022 | $9,323 | $120,489 | $17,288 | $103,201 |
| 2021 | $8,836 | $113,583 | $16,297 | $97,286 |
| 2020 | $8,620 | $108,578 | $15,579 | $92,999 |
| 2019 | $9,120 | $106,889 | $15,337 | $91,552 |
| 2018 | $9,307 | $103,585 | $14,863 | $88,722 |
| 2017 | $9,181 | $97,272 | $13,957 | $83,315 |
| 2016 | $9,220 | $92,896 | $13,329 | $79,567 |
| 2013 | -- | $98,103 | $14,208 | $83,895 |
Agents Affiliated with this Home
-
A
Seller's Agent in 2018
Andrea Severson
Baird Warner
-
B
Buyer's Agent in 2018
Barbara Crotty
Fitzgerald Real Estate Inc.
-

Seller's Agent in 2016
Peggy Bailey
Baird Warner
(815) 701-8667
26 in this area
109 Total Sales
Map
Source: Midwest Real Estate Data (MRED)
MLS Number: MRD09193167
APN: 05-31-203-003
- 1304 Holian Dr
- 1711 Cedar Ln
- 1410 Linden Rd
- 1715 Cedar Ln
- 1848 Red Oak Ln
- 1852 Red Oak Ln
- 1723 Cedar Ln
- 1971 Red Oak Ln
- 1975 Red Oak Ln
- 6719 W Applewood Ln
- 1979 Red Oak Ln
- Lot 0 Sunset Rd
- 7388 English Oak Ln
- 7392 English Oak Ln
- Lot 36 Red Oak Ln
- LOT 40 Red Oak Ln
- 1876 Red Oak Ln
- 7389 English Oak Ln
- 7393 English Oak Ln
- 7397 English Oak Ln
