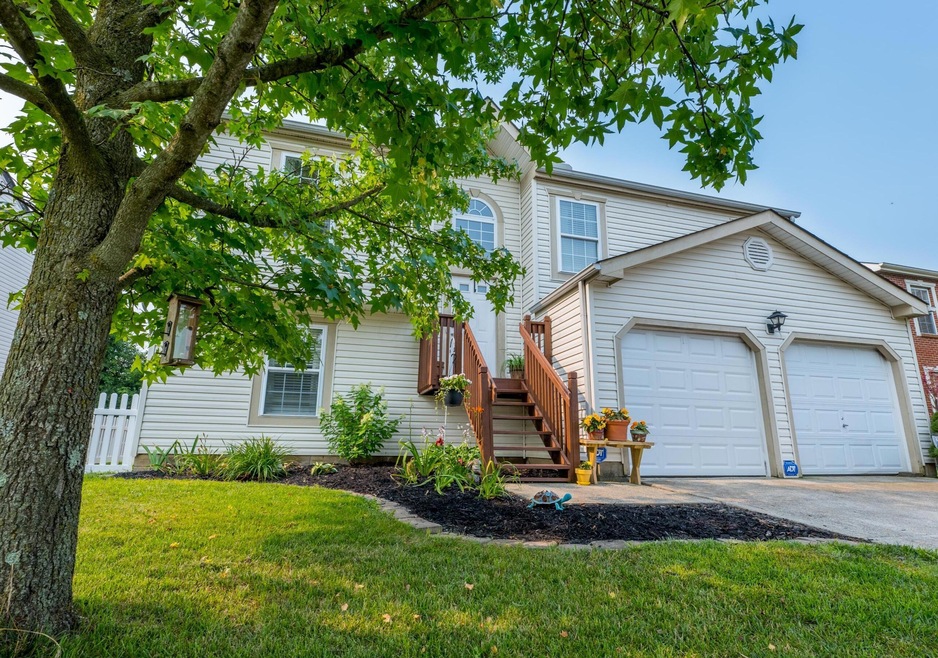
7013 Crescent Boat Ln Canal Winchester, OH 43110
East Columbus-White Ash NeighborhoodEstimated payment $2,262/month
Total Views
778
4
Beds
3
Baths
2,138
Sq Ft
$159
Price per Sq Ft
Highlights
- Deck
- 2 Car Attached Garage
- Forced Air Heating and Cooling System
- Fenced Yard
- Shed
- Family Room
About This Home
*OPEN HOUSE - Saturday, 8/30 - 10am to 12pm* Welcome home to Lehman Estates...Canal Winchester Schools with Columbus Taxes! This spacious Bi-Level home features 4 bedrooms, 3 Full Bathrooms, and over 2100 square feet! Move in ready with fresh paint, newer 2 story composite deck, storage shed, and washer/dryer staying. Private fenced in backyard....backing to trees gives you the serenity you are looking for! Located with a quick access to the freeway and shopping, as well as a quick commute to Columbus. This one has it all, do not miss this!
Home Details
Home Type
- Single Family
Est. Annual Taxes
- $4,863
Year Built
- Built in 2003
Lot Details
- 7,405 Sq Ft Lot
- Fenced Yard
- Fenced
HOA Fees
- $8 Monthly HOA Fees
Parking
- 2 Car Attached Garage
Home Design
- Bi-Level Home
- Block Foundation
- Vinyl Siding
Interior Spaces
- 2,138 Sq Ft Home
- Gas Log Fireplace
- Insulated Windows
- Family Room
- Laundry on main level
- Basement
Kitchen
- Electric Range
- Microwave
- Dishwasher
Flooring
- Carpet
- Vinyl
Bedrooms and Bathrooms
Outdoor Features
- Deck
- Shed
- Storage Shed
Utilities
- Forced Air Heating and Cooling System
- Heating System Uses Gas
Community Details
- Association Phone (877) 405-1099
- Omni HOA
Listing and Financial Details
- Assessor Parcel Number 490-261210
Map
Create a Home Valuation Report for This Property
The Home Valuation Report is an in-depth analysis detailing your home's value as well as a comparison with similar homes in the area
Home Values in the Area
Average Home Value in this Area
Tax History
| Year | Tax Paid | Tax Assessment Tax Assessment Total Assessment is a certain percentage of the fair market value that is determined by local assessors to be the total taxable value of land and additions on the property. | Land | Improvement |
|---|---|---|---|---|
| 2024 | $4,863 | $100,700 | $23,280 | $77,420 |
| 2023 | $4,833 | $100,695 | $23,275 | $77,420 |
| 2022 | $3,371 | $61,850 | $14,460 | $47,390 |
| 2021 | $3,409 | $61,850 | $14,460 | $47,390 |
| 2020 | $3,396 | $61,850 | $14,460 | $47,390 |
| 2019 | $3,213 | $50,190 | $11,550 | $38,640 |
| 2018 | $3,161 | $50,190 | $11,550 | $38,640 |
| 2017 | $3,142 | $50,190 | $11,550 | $38,640 |
| 2016 | $3,179 | $47,430 | $8,160 | $39,270 |
| 2015 | $3,190 | $47,430 | $8,160 | $39,270 |
| 2014 | $3,189 | $47,430 | $8,160 | $39,270 |
| 2013 | $1,664 | $49,910 | $8,575 | $41,335 |
Source: Public Records
Property History
| Date | Event | Price | Change | Sq Ft Price |
|---|---|---|---|---|
| 08/28/2025 08/28/25 | For Sale | $340,000 | +123.7% | $159 / Sq Ft |
| 06/30/2015 06/30/15 | Sold | $152,000 | -1.9% | $71 / Sq Ft |
| 05/31/2015 05/31/15 | Pending | -- | -- | -- |
| 05/22/2015 05/22/15 | For Sale | $155,000 | -- | $72 / Sq Ft |
Source: Columbus and Central Ohio Regional MLS
Purchase History
| Date | Type | Sale Price | Title Company |
|---|---|---|---|
| Survivorship Deed | $152,000 | None Available | |
| Warranty Deed | $138,500 | Chicago Title |
Source: Public Records
Mortgage History
| Date | Status | Loan Amount | Loan Type |
|---|---|---|---|
| Open | $75,000 | Credit Line Revolving | |
| Open | $146,000 | New Conventional | |
| Closed | $142,000 | New Conventional | |
| Closed | $134,344 | Purchase Money Mortgage |
Source: Public Records
Similar Homes in Canal Winchester, OH
Source: Columbus and Central Ohio Regional MLS
MLS Number: 225032619
APN: 490-261210
Nearby Homes
- 5830 Canal Bridge Dr
- 5733 Canal Bridge Dr
- 5708 Canal Bridge Dr
- 5683 Levi Kramer Blvd
- 6947 Storm Boat Ln
- 6802 Kristins Cove Ln
- 5812 Winshire Dr
- 6793 Fallon Ln
- 7045 Selva Trail Dr
- 5682 Orchard Lakes Trail Dr
- 6723 Alex Dr
- 7074 Selva Trail Dr
- 6729 Kristins Cove Ln
- 5670 Orchard Lakes Trail Dr
- 7047 Royalton Ridge Ave
- 6786 Warriner Way
- 0 Lehman Rd Unit 225027581
- 0 Lehman Rd Unit 225021076
- Pendleton Plan at Orchard Lakes
- Henley Plan at Orchard Lakes
- 5949 Katelyn Ln
- 6655 Kodiak Dr
- 6582 Cloverlawn Cir
- 5406 Englecrest Dr
- 7507 Canal Highlands Blvd
- 7523 Canal Highlands Blvd
- 6755 Brandon Village Way
- 6340 Saddler Way
- 5393 Blanchard Dr
- 6307 Lehman Rd
- 5171 Mantua Dr Unit 64-C
- 5186 Lodi Dr Unit 5186
- 5303 Amalfi Dr
- 6460 Chelsea Glen Dr
- 5222 Flower Valley Dr
- 6460 Chelsea Glen Dr Unit 44-6400.1405602
- 6460 Chelsea Glen Dr Unit 29-4972.1405600
- 6460 Chelsea Glen Dr Unit 17-6618.1405604
- 4900 Gender Rd
- 6400 Birch Trail Ln






