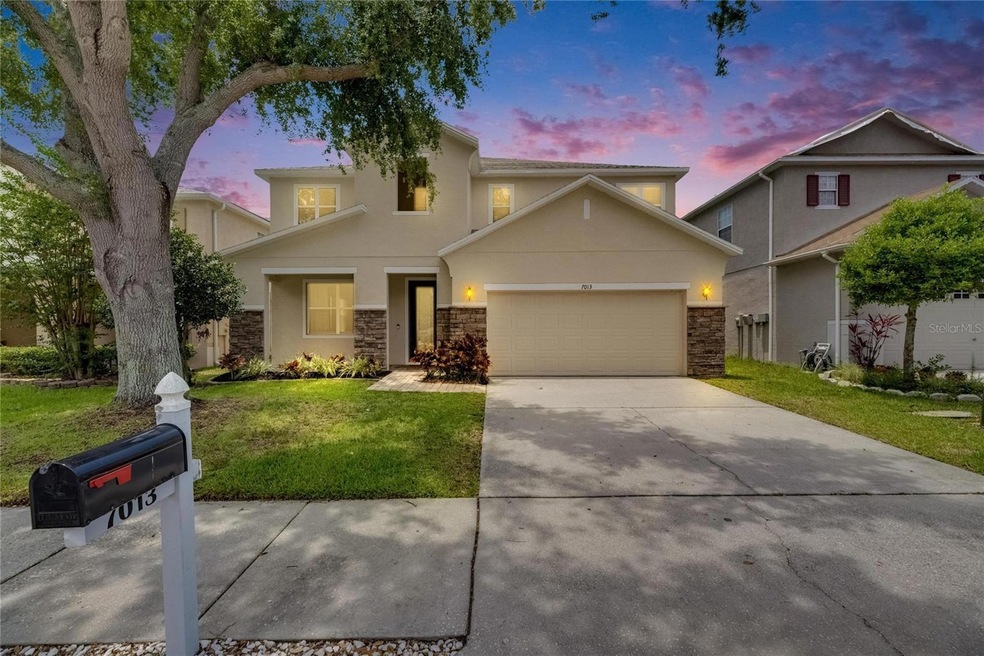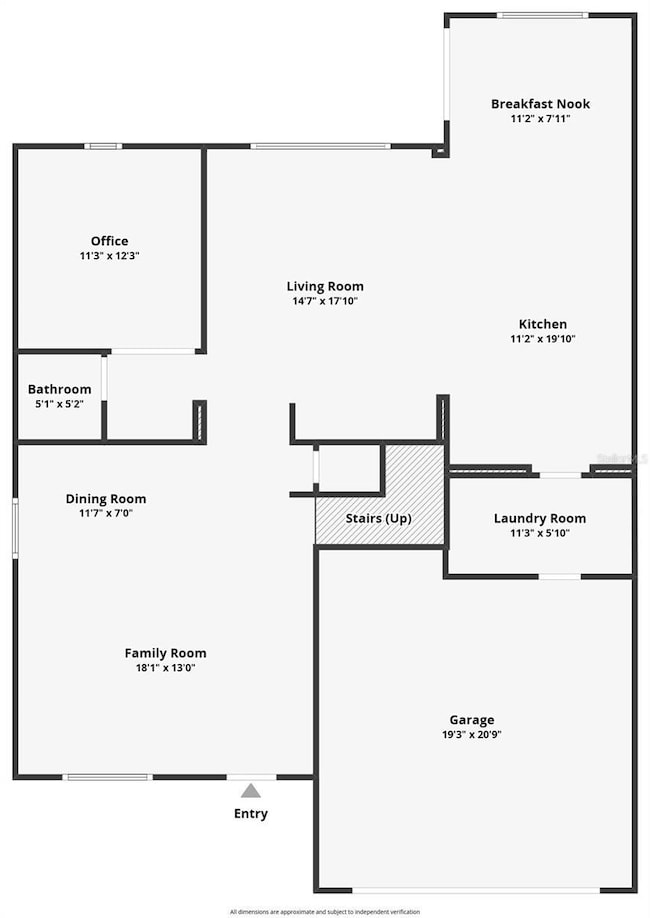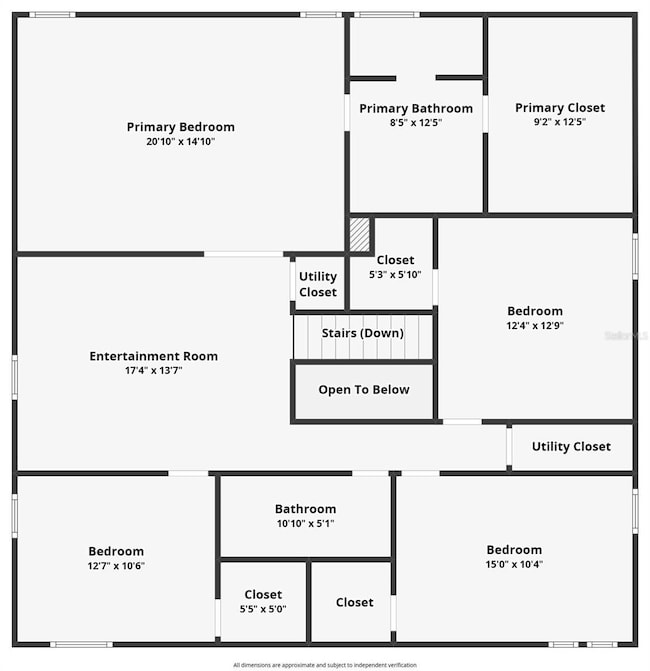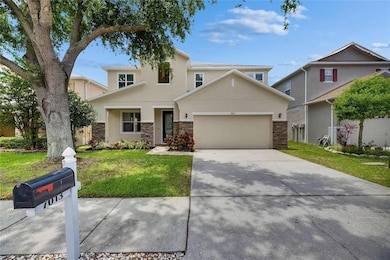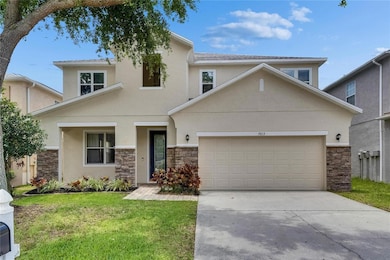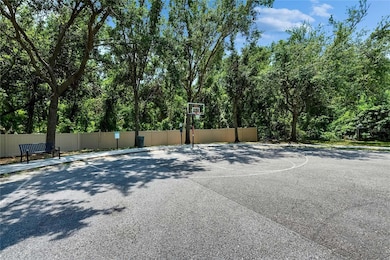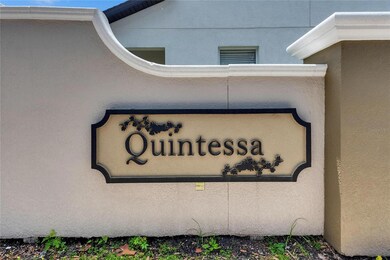
7013 Early Gold Ln Riverview, FL 33578
Estimated payment $3,034/month
Highlights
- Loft
- Stone Countertops
- Den
- High Ceiling
- Community Basketball Court
- Formal Dining Room
About This Home
Under contract-accepting backup offers. Welcome to your dream home in Riverview, Florida! This magnificent 3,132 sq ft residence has undergone a complete, high-quality renovation, offering unparalleled comfort and modern style. Step inside and discover a meticulously updated interior featuring brand new flooring throughout, fresh paint, and stunningly renovated bathrooms. The spacious layout includes four generous bedrooms, three full bathrooms, a dedicated study/office perfect for remote work or quiet contemplation, and a large loft providing versatile space for entertainment or relaxation. Beyond the aesthetics, this home boasts significant upgrades for peace of mind and energy efficiency, including a new air-conditioning system and a new roof. The fresh exterior paint completes the picture of a home that is truly move-in ready.
Strategically located in Riverview, you'll enjoy incredible convenience with quick access to both Interstate 75 and the Selmon Expressway, making commutes and travel a breeze. Don't miss the opportunity to own this turn-key, beautifully renovated home in a prime location!
Listing Agent
CHARLES RUTENBERG REALTY INC Brokerage Phone: 866-580-6402 License #3287584 Listed on: 05/20/2025

Co-Listing Agent
CHARLES RUTENBERG REALTY INC Brokerage Phone: 866-580-6402 License #3156122
Home Details
Home Type
- Single Family
Est. Annual Taxes
- $6,268
Year Built
- Built in 2006
Lot Details
- 6,450 Sq Ft Lot
- Lot Dimensions are 50x129
- East Facing Home
- Vinyl Fence
- Irrigation Equipment
- Property is zoned PD
HOA Fees
- $75 Monthly HOA Fees
Parking
- 2 Car Attached Garage
Home Design
- Slab Foundation
- Frame Construction
- Shingle Roof
- Block Exterior
Interior Spaces
- 3,132 Sq Ft Home
- 2-Story Property
- Built-In Features
- High Ceiling
- Ceiling Fan
- Blinds
- Family Room Off Kitchen
- Formal Dining Room
- Den
- Loft
Kitchen
- Range<<rangeHoodToken>>
- <<microwave>>
- Dishwasher
- Stone Countertops
Flooring
- Carpet
- Ceramic Tile
- Luxury Vinyl Tile
Bedrooms and Bathrooms
- 4 Bedrooms
- Primary Bedroom Upstairs
- Walk-In Closet
Laundry
- Laundry Room
- Dryer
- Washer
Outdoor Features
- Patio
- Exterior Lighting
- Outdoor Storage
- Private Mailbox
- Front Porch
Schools
- Riverview Elementary School
- Giunta Middle School
- Spoto High School
Utilities
- Central Air
- Heat Pump System
- High Speed Internet
- Phone Available
- Cable TV Available
Listing and Financial Details
- Visit Down Payment Resource Website
- Legal Lot and Block 7 / B
- Assessor Parcel Number U-17-30-20-81N-B00000-00007.0
Community Details
Overview
- Home Group River Association, Phone Number (866) 996-7264
- Quintessa Sub Subdivision
Recreation
- Community Basketball Court
Map
Home Values in the Area
Average Home Value in this Area
Tax History
| Year | Tax Paid | Tax Assessment Tax Assessment Total Assessment is a certain percentage of the fair market value that is determined by local assessors to be the total taxable value of land and additions on the property. | Land | Improvement |
|---|---|---|---|---|
| 2024 | $6,268 | $354,342 | -- | -- |
| 2023 | $6,065 | $344,021 | $55,922 | $288,099 |
| 2022 | $3,749 | $219,787 | $0 | $0 |
| 2021 | $3,704 | $213,385 | $0 | $0 |
| 2020 | $3,612 | $210,439 | $0 | $0 |
| 2019 | $3,503 | $205,708 | $0 | $0 |
| 2018 | $3,446 | $201,872 | $0 | $0 |
| 2017 | $3,398 | $219,725 | $0 | $0 |
| 2016 | $4,402 | $202,015 | $0 | $0 |
| 2015 | $2,830 | $196,869 | $0 | $0 |
| 2014 | $2,804 | $156,818 | $0 | $0 |
| 2013 | -- | $154,500 | $0 | $0 |
Property History
| Date | Event | Price | Change | Sq Ft Price |
|---|---|---|---|---|
| 06/23/2025 06/23/25 | Pending | -- | -- | -- |
| 06/19/2025 06/19/25 | Price Changed | $440,000 | -2.2% | $140 / Sq Ft |
| 06/17/2025 06/17/25 | For Sale | $450,000 | 0.0% | $144 / Sq Ft |
| 06/12/2025 06/12/25 | Pending | -- | -- | -- |
| 05/20/2025 05/20/25 | For Sale | $450,000 | 0.0% | $144 / Sq Ft |
| 04/26/2024 04/26/24 | Rented | $3,100 | 0.0% | -- |
| 04/14/2024 04/14/24 | Under Contract | -- | -- | -- |
| 03/10/2024 03/10/24 | Price Changed | $3,100 | -3.1% | $1 / Sq Ft |
| 02/20/2024 02/20/24 | Price Changed | $3,200 | -3.0% | $1 / Sq Ft |
| 02/01/2024 02/01/24 | For Rent | $3,300 | 0.0% | -- |
| 08/17/2022 08/17/22 | Sold | $430,000 | -4.2% | $137 / Sq Ft |
| 07/19/2022 07/19/22 | Pending | -- | -- | -- |
| 07/07/2022 07/07/22 | For Sale | $448,700 | -- | $143 / Sq Ft |
Purchase History
| Date | Type | Sale Price | Title Company |
|---|---|---|---|
| Warranty Deed | $430,000 | Majesty Title Services | |
| Warranty Deed | $245,000 | First American Title Ins Co | |
| Warranty Deed | $205,000 | Fidelity Natl Title Ins Co | |
| Corporate Deed | $269,400 | First American Title Ins Co |
Mortgage History
| Date | Status | Loan Amount | Loan Type |
|---|---|---|---|
| Previous Owner | $245,000 | VA | |
| Previous Owner | $164,147 | FHA | |
| Previous Owner | $164,000 | Unknown | |
| Previous Owner | $215,459 | Fannie Mae Freddie Mac |
Similar Homes in the area
Source: Stellar MLS
MLS Number: TB8388414
APN: U-17-30-20-81N-B00000-00007.0
- 7120 Early Gold Ln
- 10605 Marsanne Place
- 6918 Potomac Cir
- 10817 Great Carlisle Ct
- 10812 Lake Saint Charles Blvd
- 10821 Great Carlisle Ct
- 10407 Kankakee Ln
- 10819 Lake Saint Charles Blvd
- 6843 Dartmouth Hill St
- 6831 Dartmouth Hill St
- 10402 Ashley Oaks Dr
- 10850 Lake Saint Charles Blvd
- 10145 Somersby Dr
- 6919 Hawthorne Trace Ln
- 6954 Hawthorne Trace Ln
- 6954 Marble Fawn Place
- 6925 Marble Fawn Place
- 10849 Kensington Park Ave
- 10423 Ashley Oaks Dr
- 7401 Hancock St
