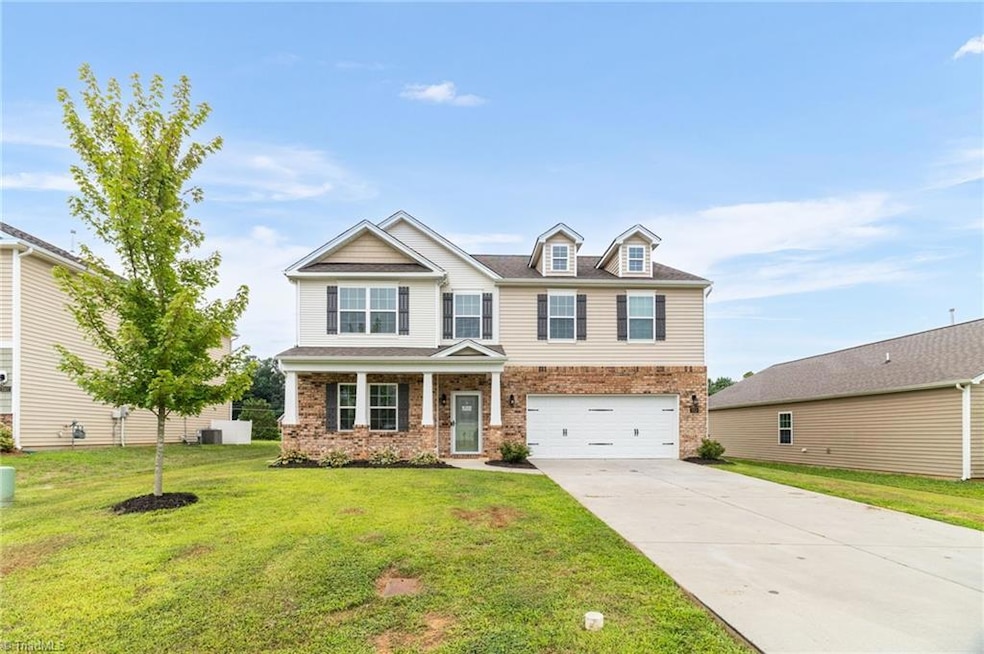7013 Quarter Horse Dr Trinity, NC 27370
Estimated payment $2,178/month
Highlights
- Vaulted Ceiling
- 2 Car Attached Garage
- Carpet
- Porch
- Central Air
About This Home
Motivated Seller!!!! This stunning residence spans over 3,100 square feet and offers an impressive layout with 4 bedrooms and 3.5 baths, including a versatile loft area perfect for a home office or playroom. The spacious open concept design is ideal for modern living, featuring multiple living and dining areas that flow seamlessly into a great room complete with a cozy fireplace, perfect for gatherings and relaxation.
The heart of the home is the gourmet kitchen, boasting a large granite center island, stainless steel appliances, and a built-in desk for your convenience. Whether you're hosting dinner parties or enjoying quiet family meals, this kitchen caters to all your culinary needs.
Retreat to the expansive owner's suite located on the second level, which features a stunning vaulted ceiling that adds to the room's grandeur.
Don't miss the opportunity to make this exceptional property your own! Schedule a tour today and experience all that this home has to offer
Home Details
Home Type
- Single Family
Est. Annual Taxes
- $2,796
Year Built
- Built in 2019
Lot Details
- 10,019 Sq Ft Lot
- Cleared Lot
- Property is zoned RM-CZ
Parking
- 2 Car Attached Garage
- Driveway
Home Design
- Brick Exterior Construction
- Slab Foundation
- Vinyl Siding
- Stone
Interior Spaces
- 3,142 Sq Ft Home
- Property has 2 Levels
- Vaulted Ceiling
- Living Room with Fireplace
- Pull Down Stairs to Attic
- Dishwasher
Flooring
- Carpet
- Laminate
Bedrooms and Bathrooms
- 4 Bedrooms
Outdoor Features
- Porch
Utilities
- Central Air
- Heat Pump System
- Heating System Uses Natural Gas
- Electric Water Heater
Community Details
- Property has a Home Owners Association
- Steeplegate Village Subdivision
Listing and Financial Details
- Assessor Parcel Number 6796295659
- 1% Total Tax Rate
Map
Home Values in the Area
Average Home Value in this Area
Tax History
| Year | Tax Paid | Tax Assessment Tax Assessment Total Assessment is a certain percentage of the fair market value that is determined by local assessors to be the total taxable value of land and additions on the property. | Land | Improvement |
|---|---|---|---|---|
| 2024 | $2,817 | $364,730 | $45,980 | $318,750 |
| 2023 | $2,817 | $364,730 | $45,980 | $318,750 |
| 2022 | $2,335 | $251,930 | $44,080 | $207,850 |
| 2021 | $2,335 | $251,930 | $44,080 | $207,850 |
| 2020 | $27 | $44,080 | $44,080 | $0 |
Property History
| Date | Event | Price | Change | Sq Ft Price |
|---|---|---|---|---|
| 09/11/2025 09/11/25 | Price Changed | $365,000 | -3.9% | $116 / Sq Ft |
| 08/15/2025 08/15/25 | Price Changed | $380,000 | -2.6% | $121 / Sq Ft |
| 08/02/2025 08/02/25 | For Sale | $390,000 | -- | $124 / Sq Ft |
Purchase History
| Date | Type | Sale Price | Title Company |
|---|---|---|---|
| Special Warranty Deed | $280,000 | None Available |
Mortgage History
| Date | Status | Loan Amount | Loan Type |
|---|---|---|---|
| Open | $282,828 | New Conventional |
Source: Triad MLS
MLS Number: 1189834
APN: 6796-29-5659
- 6953 Saddlebred Dr
- 7028 Saddlebred Dr
- 7029 Saddlebred Dr
- 7027 Saddlebred Dr
- 7030 Saddlebred Dr
- 7024 Saddlebred Dr
- 6902 Bridlewood Dr
- COLUMBIA Plan at Steeplegate Village
- WILMINGTON Plan at Steeplegate Village
- WINSTON Plan at Steeplegate Village
- ABERDEEN Plan at Steeplegate Village
- HAYDEN Plan at Steeplegate Village
- 3835 Colt Ct
- 3832 Colt Ct
- 3836 Colt Ct
- 3834 Colt Ct
- 3830 Colt Ct
- 3837 Colt Ct
- 3813 Colt Ct
- 4006 Steeplegate Dr
- 4698 Nc-62 Unit 4698Highway62
- 205 Arthur Dr
- 20 Trotters Run
- 1112 Trinity St Unit 502
- 50 W Holly Hill Dr
- 1311 Blair St
- 204 Bell Dr
- 5590 Merle Dr
- 122 Sheppard St Unit 122
- 22 Forsyth St
- 30 Forsyth St
- 5 Braxton Ln
- 216 Church St Unit 7
- 216 Church St Unit 2
- 5587 Siler St
- 104 James Ave
- 5682 Carrington Ct
- 1046 Ball Park Rd
- 100 Chriswood Ave
- 99 Red Bud Ln







