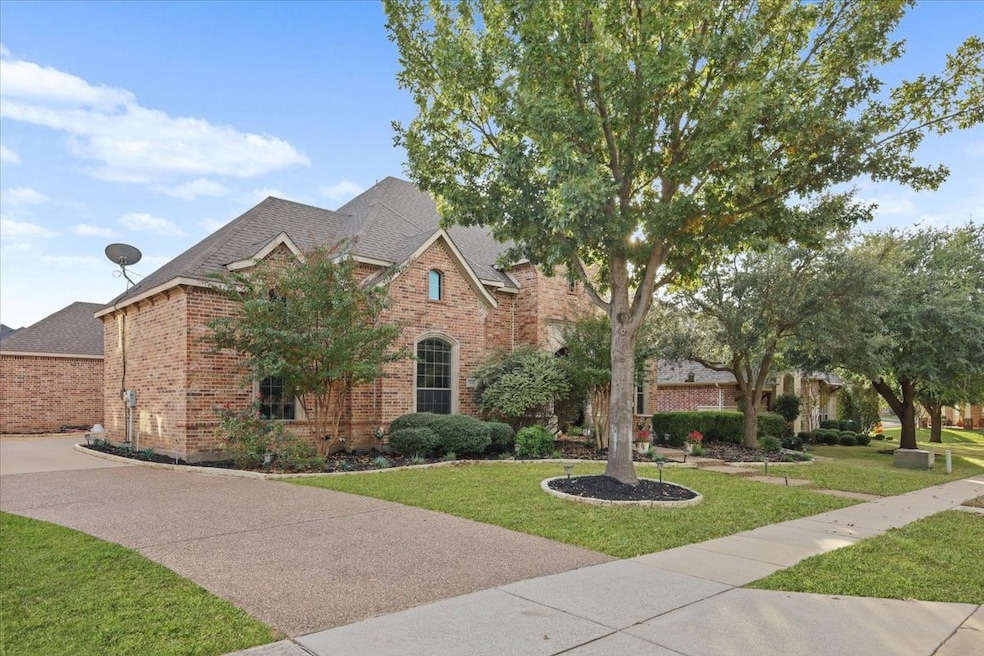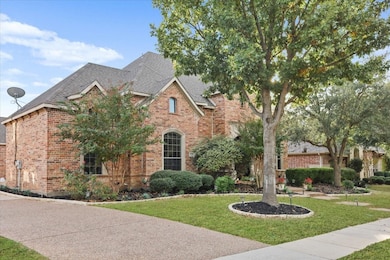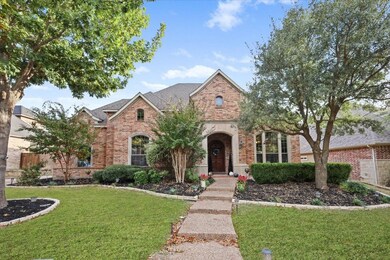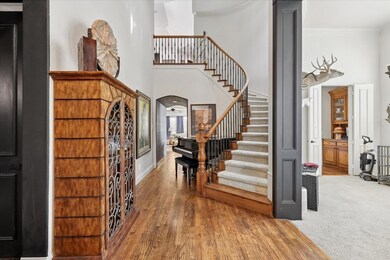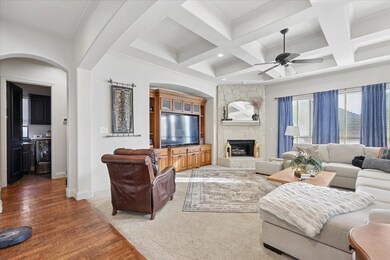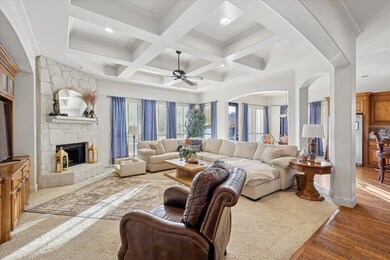7013 Tilbury Ct McKinney, TX 75071
Stonebridge Ranch NeighborhoodEstimated payment $5,361/month
Highlights
- Open Floorplan
- Wood Flooring
- Community Pool
- J.B. Wilmeth Elementary School Rated A
- Granite Countertops
- Covered Patio or Porch
About This Home
Welcome to this stunning 4 bedroom McKinney home in a highly sought-after neighborhood! This spacious residence features an open floor plan with generous living areas, a private office with marble flooring and custom built-ins, and a 3 car garage with plenty of storage. The kitchen offers a decent sized pantry, perfect for all your cooking needs. A versatile mother-in-law suite downstairs provides comfort and privacy for guests or multigenerational living. Step outside to a large, pet-friendly backyard with a covered patio, ideal for relaxing or entertaining. Enjoy everything this community has to offer, including walking and biking trails, tennis and pickleball courts, parks and playgrounds, basketball hoops, and serene lakes and ponds with catch-and-release fishing. This home offers the perfect blend of comfort, style, and lifestyle amenities. Motivated sellers, don't hesitate to schedule tour today for this beautiful home!
Listing Agent
Seeto Realty Brokerage Phone: 972-509-7100 License #0736549 Listed on: 11/10/2025
Open House Schedule
-
Saturday, December 06, 20252:00 to 4:00 pm12/6/2025 2:00:00 PM +00:0012/6/2025 4:00:00 PM +00:00Add to Calendar
-
Sunday, December 07, 20252:00 to 4:00 pm12/7/2025 2:00:00 PM +00:0012/7/2025 4:00:00 PM +00:00Add to Calendar
Home Details
Home Type
- Single Family
Est. Annual Taxes
- $12,717
Year Built
- Built in 2004
HOA Fees
- $88 Monthly HOA Fees
Parking
- 3 Car Attached Garage
- On-Street Parking
Interior Spaces
- 3,812 Sq Ft Home
- 2-Story Property
- Open Floorplan
- Chandelier
- Decorative Lighting
- Bay Window
- Living Room with Fireplace
- Fire and Smoke Detector
Kitchen
- Eat-In Kitchen
- Convection Oven
- Dishwasher
- Kitchen Island
- Granite Countertops
- Tile Countertops
- Disposal
Flooring
- Wood
- Carpet
- Tile
Bedrooms and Bathrooms
- 4 Bedrooms
- Walk-In Closet
- In-Law or Guest Suite
- 3 Full Bathrooms
- Double Vanity
Laundry
- Laundry in Utility Room
- Washer and Dryer Hookup
Schools
- Wilmeth Elementary School
- Mckinney North High School
Additional Features
- Covered Patio or Porch
- 0.28 Acre Lot
Listing and Financial Details
- Legal Lot and Block 60 / A
- Assessor Parcel Number R507800A06001
Community Details
Overview
- Association fees include all facilities
- Stonebridge Ranch Association
- Wyndsor Grove Subdivision
Recreation
- Community Pool
Map
Home Values in the Area
Average Home Value in this Area
Tax History
| Year | Tax Paid | Tax Assessment Tax Assessment Total Assessment is a certain percentage of the fair market value that is determined by local assessors to be the total taxable value of land and additions on the property. | Land | Improvement |
|---|---|---|---|---|
| 2025 | $12,717 | $764,403 | $240,000 | $524,403 |
| 2024 | $12,717 | $792,490 | $210,000 | $613,755 |
| 2023 | $12,717 | $720,445 | $185,000 | $677,004 |
| 2022 | $13,126 | $654,950 | $160,000 | $576,239 |
| 2021 | $12,644 | $595,409 | $125,000 | $470,409 |
| 2020 | $12,875 | $569,644 | $125,000 | $444,644 |
| 2019 | $12,689 | $533,765 | $125,000 | $408,765 |
| 2018 | $12,446 | $511,716 | $100,000 | $411,716 |
| 2017 | $11,980 | $492,536 | $95,000 | $397,536 |
| 2016 | $11,930 | $480,531 | $90,000 | $390,531 |
| 2015 | $11,054 | $464,797 | $85,000 | $379,797 |
Property History
| Date | Event | Price | List to Sale | Price per Sq Ft |
|---|---|---|---|---|
| 11/14/2025 11/14/25 | For Sale | $799,300 | -- | $210 / Sq Ft |
Purchase History
| Date | Type | Sale Price | Title Company |
|---|---|---|---|
| Vendors Lien | -- | Rtt | |
| Vendors Lien | -- | Rtt | |
| Trustee Deed | $316,625 | None Available | |
| Warranty Deed | -- | -- |
Mortgage History
| Date | Status | Loan Amount | Loan Type |
|---|---|---|---|
| Open | $385,212 | New Conventional | |
| Previous Owner | $270,713 | Purchase Money Mortgage | |
| Previous Owner | $455,900 | Fannie Mae Freddie Mac | |
| Closed | $85,450 | No Value Available |
Source: North Texas Real Estate Information Systems (NTREIS)
MLS Number: 21106646
APN: R-5078-00A-0600-1
- 7009 Tilbury Ct
- 7104 Millard Pond Dr
- 7204 Millard Pond Dr
- 604 Maple Leaf Ln
- 7213 Oakbury Ln
- 501 Maple Leaf Ln
- 109 Haddington Ln
- 7100 Faraday Ln
- 501 Saint Gabriel Way
- 704 Sutherland Dr
- 912 Thimbleberry Dr
- 609 Clover Creek Dr
- 611 Clover Creek Dr
- 607 Clover Creek Dr
- 605 Clover Creek Dr
- 603 Clover Creek Dr
- 601 Clover Creek Dr
- 613 Clover Creek Dr
- 606 Clover Creek Dr
- 602 Clover Creek Dr
- 506 Clover Creek Dr
- 1204 Thimbleberry Dr
- 1309 Patriotic Ln
- 6530 Virginia Pkwy
- 1808 Quaking Aspen Way
- 317 Gershwin Way
- 420 Gershwin Way
- 7101 Virginia Pkwy
- 1804 Camberton Dr
- 1708 Landon Ln
- 1920 Grassmere Ln
- 1729 Bald Eagle Dr
- 305 Ferndale Dr
- 375 Adriatic Pkwy
- 6408 Canyon Crest Dr
- 6675 Mediterranean Dr Unit 3304
- 8416 Sonnet Dr
- 8601 Spectrum Dr
- 1760 N Ridge Rd
- 8690 Virginia Pkwy
